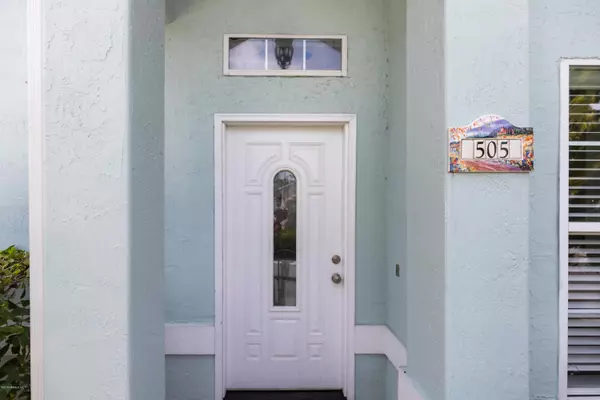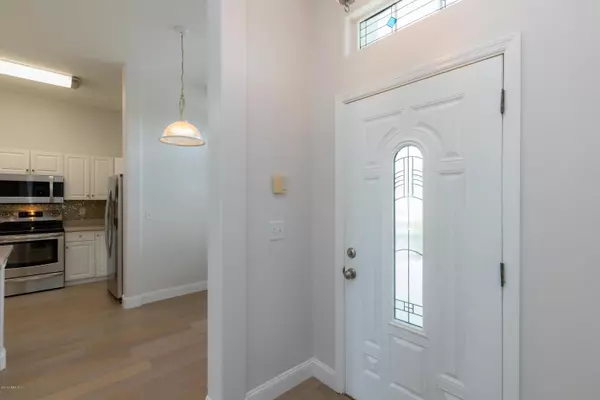$339,000
$339,000
For more information regarding the value of a property, please contact us for a free consultation.
505 SUGAR PINE CT St Augustine, FL 32080
3 Beds
3 Baths
1,449 SqFt
Key Details
Sold Price $339,000
Property Type Single Family Home
Sub Type Single Family Residence
Listing Status Sold
Purchase Type For Sale
Square Footage 1,449 sqft
Price per Sqft $233
Subdivision Cedar Ridge
MLS Listing ID 1009468
Sold Date 09/03/20
Style Traditional
Bedrooms 3
Full Baths 2
Half Baths 1
HOA Fees $150/qua
HOA Y/N Yes
Originating Board realMLS (Northeast Florida Multiple Listing Service)
Year Built 2000
Property Description
Pack your bag, bring your beach cruisers, and enjoy the vacation lifestyle in your new home in Saint Augustine Beach in the Cedar Ridge subdivision. Located just three blocks from the ocean in St. Augustine! Only 4 miles from the historic district of Saint Augustine, Florida. This spacious 2 story home has a total square footage of 1762, and 1449 is under air. Built-in 2000, this forever home is ideal for someone who wants low maintenance. This 3 bedroom, 2.5 bath home w/ two-car garage is located in a popular, well cared for community, on a cul-de sac lot. HOA takes care of lawns, irrigation, pool, and common areas. Fresh paint interior upgraded stainless steel appliances, new driftwood oak flooring throughout, master bedroom and bath first floor, two bedrooms upstairs with shared bathroom, one-half bath downstairs for your guests, one enclosed screened patio upstairs, and one downstairs outside patio. Get ready to call this BEAUTIFUL MOVE IN READY YOUR FOREVER HOME!
Location
State FL
County St. Johns
Community Cedar Ridge
Area 331-St Augustine Beach
Direction From US1 turn east onto 312. Take 312 across the inter-coastal waterway to A1A. Take a right at A1A and go approximately 1 mile. Turn Rt into Cedar Ridge, follow road around to the left.
Interior
Interior Features Breakfast Bar, Eat-in Kitchen, Entrance Foyer, Primary Bathroom -Tub with Separate Shower
Heating Central
Cooling Central Air
Exterior
Exterior Feature Balcony
Parking Features Attached, Garage
Garage Spaces 2.0
Pool Community, None
Roof Type Other
Total Parking Spaces 2
Private Pool No
Building
Lot Description Cul-De-Sac
Sewer Public Sewer
Water Public
Architectural Style Traditional
Structure Type Concrete,Stucco
New Construction No
Others
Tax ID 1628612005
Acceptable Financing Cash, Conventional, FHA, VA Loan
Listing Terms Cash, Conventional, FHA, VA Loan
Read Less
Want to know what your home might be worth? Contact us for a FREE valuation!

Our team is ready to help you sell your home for the highest possible price ASAP
Bought with UNITED REAL ESTATE GALLERY






