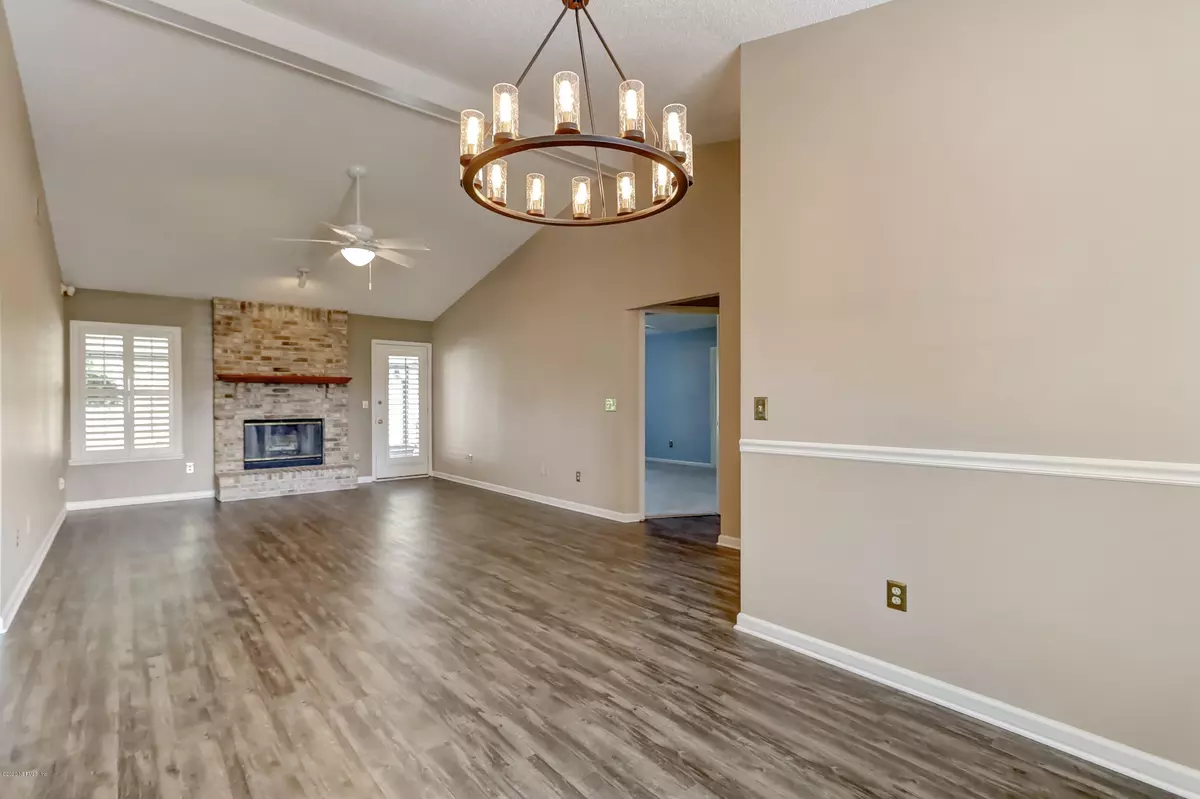$221,000
$226,900
2.6%For more information regarding the value of a property, please contact us for a free consultation.
4125 GRENSHAW CT Jacksonville, FL 32257
3 Beds
2 Baths
1,359 SqFt
Key Details
Sold Price $221,000
Property Type Single Family Home
Sub Type Single Family Residence
Listing Status Sold
Purchase Type For Sale
Square Footage 1,359 sqft
Price per Sqft $162
Subdivision Oxford Oaks
MLS Listing ID 1026046
Sold Date 03/10/20
Style Traditional
Bedrooms 3
Full Baths 2
HOA Fees $10/ann
HOA Y/N Yes
Originating Board realMLS (Northeast Florida Multiple Listing Service)
Year Built 1988
Lot Dimensions Less then 1/4 acre
Property Description
This home on a quiet cul-de-sac is just gorgeous !!! Seller just installed new modern light fixtures in the dining room and hall !!! You'll love sitting on your back porch and looking at your beautiful back yard oasis !!! This 3 bedroom 2 bath split bedroom home is immaculate . BRAND NEW VINYL PLANK floors and tile in main living areas. Very large kitchen with breakfast area and inside laundry. Newer vinyl windows, yard well and irrigation for yard. Appliances included. Wood burning fireplace . Back porch screened in and tiled floors. Utility shed conveys. Turner Guard pest control and termite bond convey. Conveniently located and close to everything !!! No CDD and very low HOA. Roof 10 years old and AC 9 years old and serviced yearly.
Location
State FL
County Duval
Community Oxford Oaks
Area 013-Beauclerc/Mandarin North
Direction From San Jose N to Sunbeam Rd to R on Melvina to L on Castle Bay to R on Bayou Bluff to R on Grenshaw Ct.
Interior
Interior Features Entrance Foyer, Pantry, Primary Bathroom - Tub with Shower, Split Bedrooms, Walk-In Closet(s)
Heating Central
Cooling Central Air
Flooring Carpet, Tile, Wood
Fireplaces Number 1
Fireplaces Type Wood Burning
Fireplace Yes
Laundry Electric Dryer Hookup, Washer Hookup
Exterior
Parking Features Attached, Garage, Garage Door Opener
Garage Spaces 2.0
Fence Back Yard, Wood
Pool None
Roof Type Shingle
Porch Patio, Screened
Total Parking Spaces 2
Private Pool No
Building
Lot Description Cul-De-Sac, Sprinklers In Front, Sprinklers In Rear
Sewer Public Sewer
Water Public
Architectural Style Traditional
New Construction No
Schools
Elementary Schools Crown Point
Middle Schools Mandarin
High Schools Mandarin
Others
HOA Name Oxford Oaks
Tax ID 1490140065
Security Features Security System Owned
Acceptable Financing Cash, Conventional, FHA, VA Loan
Listing Terms Cash, Conventional, FHA, VA Loan
Read Less
Want to know what your home might be worth? Contact us for a FREE valuation!

Our team is ready to help you sell your home for the highest possible price ASAP
Bought with ROUND TABLE REALTY






