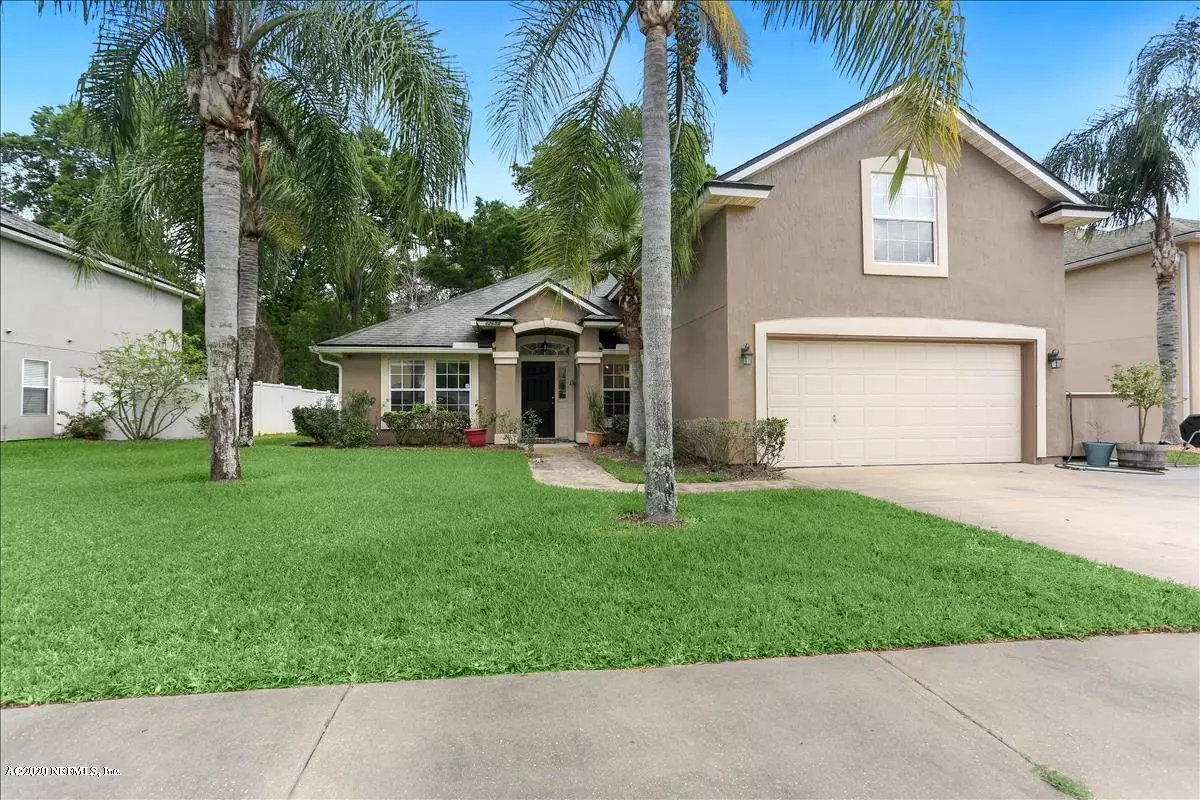$320,000
$325,000
1.5%For more information regarding the value of a property, please contact us for a free consultation.
12655 KERNAN FOREST BLVD Jacksonville, FL 32225
4 Beds
3 Baths
2,084 SqFt
Key Details
Sold Price $320,000
Property Type Single Family Home
Sub Type Single Family Residence
Listing Status Sold
Purchase Type For Sale
Square Footage 2,084 sqft
Price per Sqft $153
Subdivision Kernan Forest
MLS Listing ID 1044932
Sold Date 06/19/20
Style Contemporary
Bedrooms 4
Full Baths 3
HOA Fees $41/ann
HOA Y/N Yes
Originating Board realMLS (Northeast Florida Multiple Listing Service)
Year Built 2005
Property Description
Fabulous 4 bedroom/3 bath home in popular Kernan Forest! From the moment you walk in, you will be hooked. Nice floor plan is open, but allows for private separation when peace and quiet is sought. Lovely wood and tile floors throughout downstairs living areas, screen porch with nice summer kitchen, and bonus room that would be perfect for guests or in-law suite. Spacious kitchen with all new appliances, sink, light fixture and beautiful backsplash! Owner's bedroom is downstairs and features the garden bath everyone is looking for - separate Tub, shower and dual sinks. Large lot goes well beyond backyard. Community pool, clubhouse and playground. Smarthome devices:irrigation controller, garage door control, home security system, downstairs thermostat. Garage storage system. 1-year Home Warr Warr
Location
State FL
County Duval
Community Kernan Forest
Area 043-Intracoastal West-North Of Atlantic Blvd
Direction From Atlantic Blvd, north onto Kernan Blvd, right onto Kernan Forrest Blvd. Drive to the back, home will be on left just before street ends as a cul-de-sac.
Rooms
Other Rooms Outdoor Kitchen
Interior
Interior Features Breakfast Bar, Entrance Foyer, Primary Bathroom -Tub with Separate Shower, Primary Downstairs, Split Bedrooms, Vaulted Ceiling(s)
Heating Central, Electric
Cooling Central Air, Electric
Flooring Carpet, Tile, Wood
Laundry Electric Dryer Hookup, Washer Hookup
Exterior
Garage Spaces 2.0
Pool Community
Amenities Available Clubhouse, Playground
Porch Front Porch
Total Parking Spaces 2
Private Pool No
Building
Lot Description Wooded
Sewer Public Sewer
Water Public
Architectural Style Contemporary
New Construction No
Schools
Elementary Schools Sabal Palm
Middle Schools Landmark
High Schools Sandalwood
Others
Tax ID 1621102070
Acceptable Financing Cash, Conventional, FHA, VA Loan
Listing Terms Cash, Conventional, FHA, VA Loan
Read Less
Want to know what your home might be worth? Contact us for a FREE valuation!

Our team is ready to help you sell your home for the highest possible price ASAP
Bought with JPAR CITY AND BEACH







