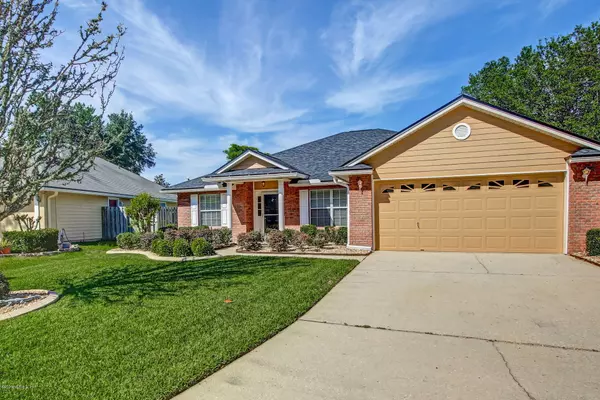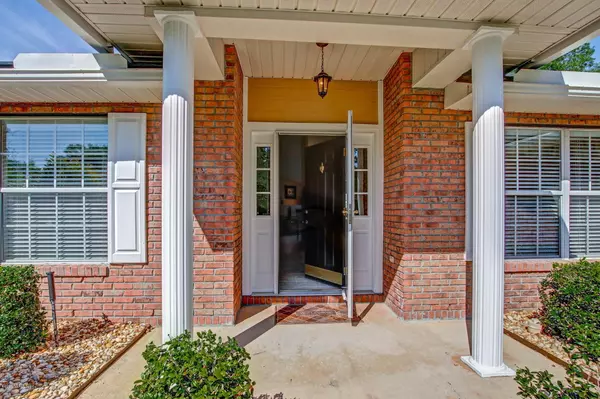$310,000
$315,000
1.6%For more information regarding the value of a property, please contact us for a free consultation.
812 E DOTY BRANCH LN St Johns, FL 32259
3 Beds
2 Baths
1,724 SqFt
Key Details
Sold Price $310,000
Property Type Single Family Home
Sub Type Single Family Residence
Listing Status Sold
Purchase Type For Sale
Square Footage 1,724 sqft
Price per Sqft $179
Subdivision Julington Creek Plan
MLS Listing ID 1047693
Sold Date 06/15/20
Bedrooms 3
Full Baths 2
HOA Fees $39/ann
HOA Y/N Yes
Originating Board realMLS (Northeast Florida Multiple Listing Service)
Year Built 2001
Property Description
The search is over! This is THE house you've been looking for! This exceptionally well maintained home is located in a terrific neighborhood. It's close to A rated schools, the fabulous JCP Recreation Center, and nearby parks for everyone to enjoy! Long summer days can be spent swimming in your inground pool. If you're looking for a move in ready home this is it! Please view the 3D walk through video prior to scheduling an appointment.
Location
State FL
County St. Johns
Community Julington Creek Plan
Area 301-Julington Creek/Switzerland
Direction Going East on Race Track Rd, turn LEFT on Butterfly Branch Dr, Go RIGHT at Roundabout to Sparrow Branch Cir, LEFT on Austin Pl, LEFT on E Doty Branch Ln., House is on the LEFT.
Interior
Interior Features Breakfast Bar, Eat-in Kitchen, Entrance Foyer, Pantry, Primary Bathroom -Tub with Separate Shower, Split Bedrooms, Walk-In Closet(s)
Heating Central
Cooling Central Air
Fireplaces Number 1
Fireplaces Type Wood Burning
Fireplace Yes
Laundry Electric Dryer Hookup, Washer Hookup
Exterior
Garage Spaces 2.0
Fence Back Yard
Pool In Ground, Other
Utilities Available Cable Available, Other
Amenities Available Basketball Court, Clubhouse, Fitness Center, Golf Course, Jogging Path, Playground, Tennis Court(s)
Roof Type Shingle
Total Parking Spaces 2
Private Pool No
Building
Lot Description Sprinklers In Front, Sprinklers In Rear
Sewer Public Sewer
Water Public
Structure Type Fiber Cement,Frame
New Construction No
Schools
Elementary Schools Durbin Creek
High Schools Creekside
Others
HOA Name Vesta
Tax ID 2495401050
Acceptable Financing Cash, Conventional, FHA, VA Loan
Listing Terms Cash, Conventional, FHA, VA Loan
Read Less
Want to know what your home might be worth? Contact us for a FREE valuation!

Our team is ready to help you sell your home for the highest possible price ASAP
Bought with RE/MAX UNLIMITED






