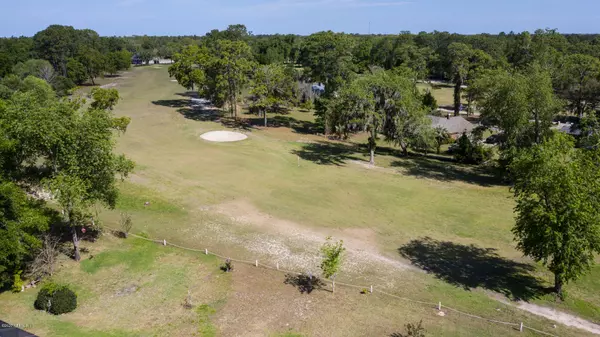$290,000
$300,000
3.3%For more information regarding the value of a property, please contact us for a free consultation.
4597 SE 6TH LN Keystone Heights, FL 32656
3 Beds
3 Baths
2,032 SqFt
Key Details
Sold Price $290,000
Property Type Single Family Home
Sub Type Single Family Residence
Listing Status Sold
Purchase Type For Sale
Square Footage 2,032 sqft
Price per Sqft $142
Subdivision Hidden Hills
MLS Listing ID 1047926
Sold Date 06/05/20
Style Contemporary
Bedrooms 3
Full Baths 2
Half Baths 1
HOA Fees $5/ann
HOA Y/N Yes
Originating Board realMLS (Northeast Florida Multiple Listing Service)
Year Built 2003
Property Description
This Perfect Pristine home is on the 3rd hole fairway of golf course, has a great pool, sauna, and 3BD/2.5BA with the 1/2 bath just off the Master bedroom which also, has a beautiful full bath. The Master is on the other side of open living room, dinette. Kitchen has all new stainless steel appliances. Dining room from other 2 bedrooms that share bathroom. All 3 bedrooms and great room have 8 Ft ceilings! This is on a dead end street so adds to safety - no speeding cars. Seller is the original owner who had no animals or smoking in home. Pool and sauna area is screened but has open area for grilling and eating so outdoor kitchen is possible to create. Home has 3 car garage with 1 double door and 1 single door with side entrances. Lawn is nicely landscaped and well maintained. Must see
Location
State FL
County Bradford
Community Hidden Hills
Area 523-Bradford County-Se
Direction Turn into Golf Club on 2nd of of SR 21 South of Keystone Heights. Drive all the way back until 2nd turns right, at which time you continue straight onto 6th Lane to 2nd home on right.
Interior
Interior Features Breakfast Bar, Eat-in Kitchen, Entrance Foyer, Primary Bathroom - Shower No Tub, Primary Downstairs, Split Bedrooms
Heating Central
Cooling Central Air
Flooring Carpet, Laminate, Tile
Laundry Electric Dryer Hookup, Washer Hookup
Exterior
Parking Features Garage Door Opener
Garage Spaces 3.0
Pool In Ground, Screen Enclosure
Utilities Available Cable Available
Amenities Available Clubhouse, Golf Course, Trash
View Golf Course
Roof Type Shingle
Porch Covered, Front Porch, Patio, Screened
Total Parking Spaces 3
Private Pool No
Building
Lot Description On Golf Course
Sewer Septic Tank
Water Private
Architectural Style Contemporary
Structure Type Vinyl Siding
New Construction No
Schools
Middle Schools Bradford
High Schools Bradford
Others
Tax ID 240802205819000904
Acceptable Financing Cash, Conventional, FHA, VA Loan
Listing Terms Cash, Conventional, FHA, VA Loan
Read Less
Want to know what your home might be worth? Contact us for a FREE valuation!

Our team is ready to help you sell your home for the highest possible price ASAP







