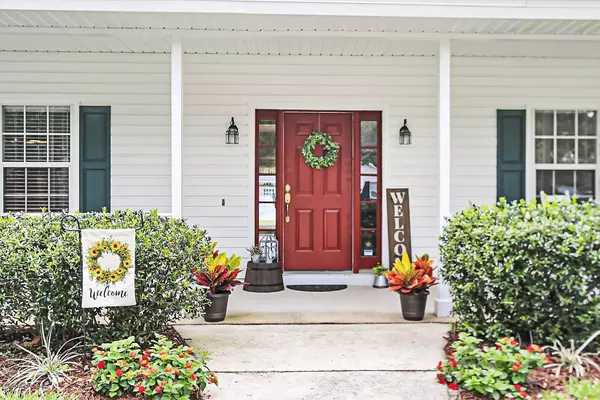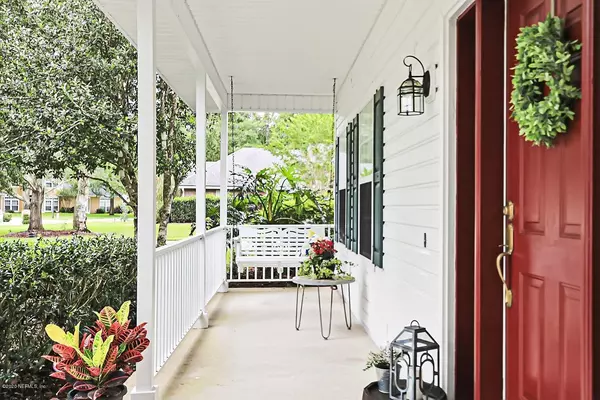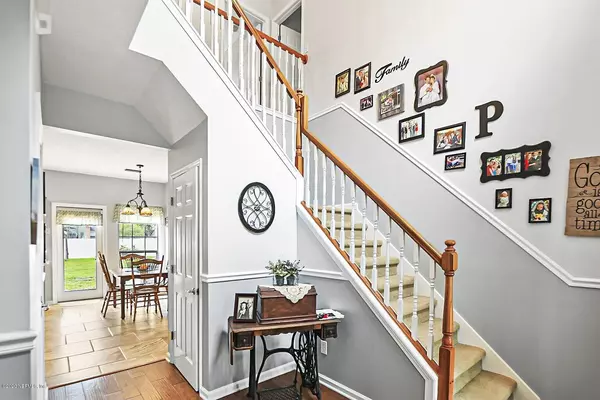$325,000
$344,900
5.8%For more information regarding the value of a property, please contact us for a free consultation.
1160 HIDEAWAY DR N St Johns, FL 32259
5 Beds
3 Baths
2,073 SqFt
Key Details
Sold Price $325,000
Property Type Single Family Home
Sub Type Single Family Residence
Listing Status Sold
Purchase Type For Sale
Square Footage 2,073 sqft
Price per Sqft $156
Subdivision Cunningham Hideaway
MLS Listing ID 1051229
Sold Date 06/25/20
Bedrooms 5
Full Baths 2
Half Baths 1
HOA Fees $22/ann
HOA Y/N Yes
Originating Board realMLS (Northeast Florida Multiple Listing Service)
Year Built 2000
Property Description
Sip coffee from your low country porch as you take in the peaceful location you now call home! Pride of ownership shows in this lovingly cared for owner built 5 bedroom 2.5 bath home. A well established community with No CDD and low HOA fees. Great schools and convenient to shopping & restaurants! This home sits on an over sized lot (large enough for a pool) that has been recently fenced & comes with a transferable warranty to the next owner. Wood and tile flooring throughout the main areas of the home. All carpeting has been replaced and the home is freshly painted! 5th Bedroom downstairs can be used as a study or in law suite. Look no further, you have found your new home!
Location
State FL
County St. Johns
Community Cunningham Hideaway
Area 301-Julington Creek/Switzerland
Direction Race Track Rd to SR 13 & head south (left). Turn left at light on Fruit Cove Woods, turn right on Hawkcrest Dr E, then turn left on Tranquil Dr, and turn left on Hideaway Dr N. Home is on the right.
Interior
Interior Features Eat-in Kitchen, Entrance Foyer, Kitchen Island, Pantry, Primary Bathroom -Tub with Separate Shower, Walk-In Closet(s)
Heating Central, Other
Cooling Central Air
Flooring Carpet, Tile, Wood
Exterior
Parking Features Attached, Garage, Garage Door Opener
Garage Spaces 2.0
Fence Back Yard, Vinyl
Pool None
Utilities Available Cable Available
Roof Type Shingle
Porch Front Porch, Patio, Porch
Total Parking Spaces 2
Private Pool No
Building
Lot Description Sprinklers In Front, Sprinklers In Rear
Sewer Public Sewer
Water Public
Structure Type Frame,Vinyl Siding
New Construction No
Schools
Elementary Schools Cunningham Creek
Middle Schools Switzerland Point
High Schools Bartram Trail
Others
HOA Name Cunningham Hideaway
Tax ID 0097410570
Security Features Security System Owned,Smoke Detector(s)
Acceptable Financing Cash, Conventional, FHA, VA Loan
Listing Terms Cash, Conventional, FHA, VA Loan
Read Less
Want to know what your home might be worth? Contact us for a FREE valuation!

Our team is ready to help you sell your home for the highest possible price ASAP
Bought with RE/MAX CONNECTS






