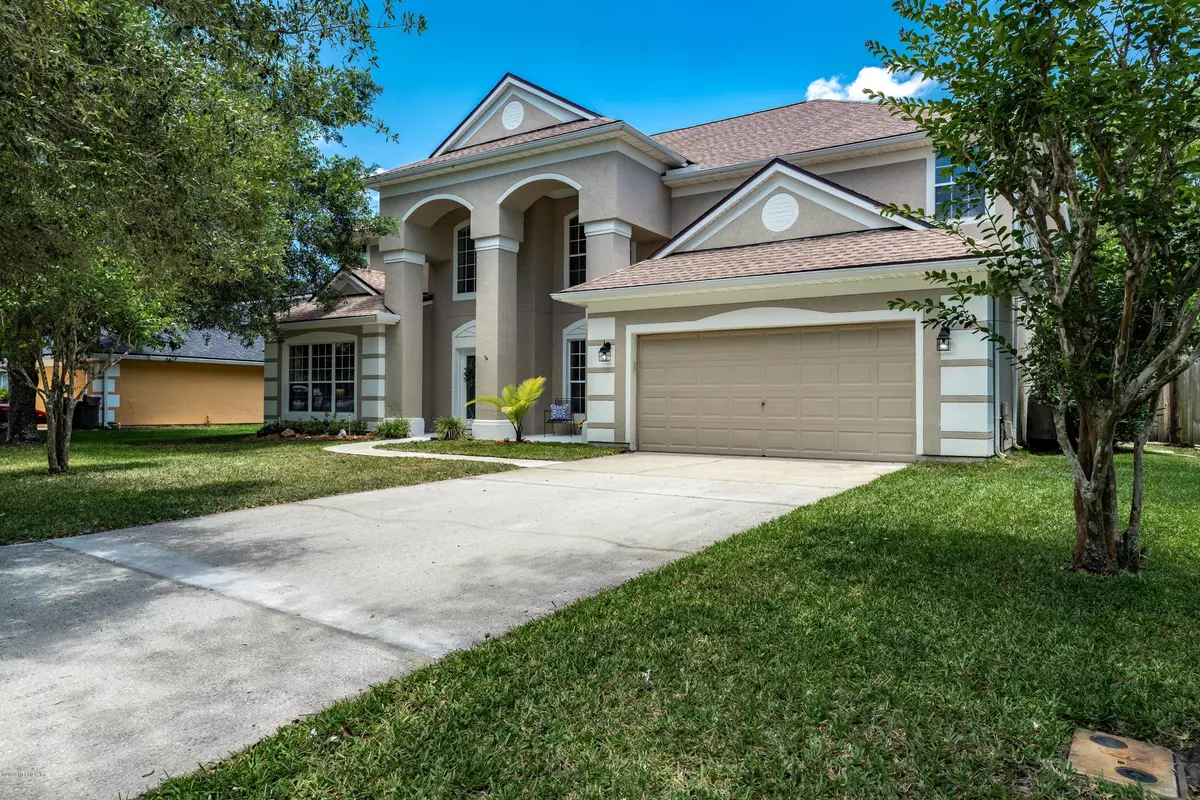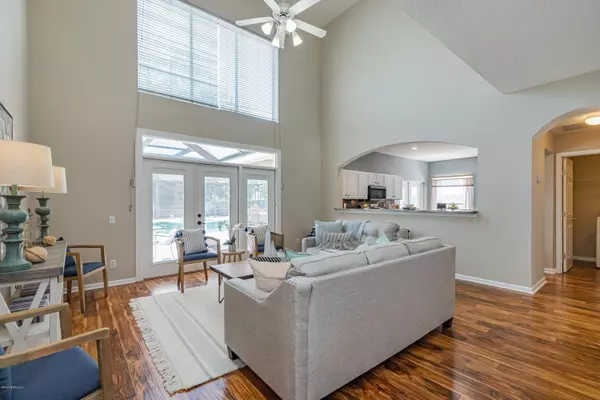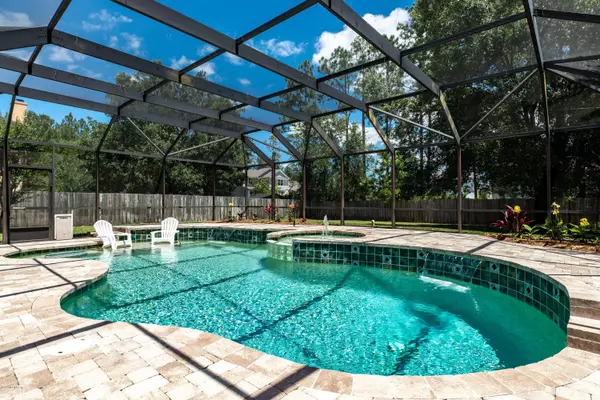$441,500
$440,000
0.3%For more information regarding the value of a property, please contact us for a free consultation.
708 MUSKOGEE LN St Johns, FL 32259
5 Beds
4 Baths
3,470 SqFt
Key Details
Sold Price $441,500
Property Type Single Family Home
Sub Type Single Family Residence
Listing Status Sold
Purchase Type For Sale
Square Footage 3,470 sqft
Price per Sqft $127
Subdivision Ivy Lakes
MLS Listing ID 1052204
Sold Date 06/12/20
Style Traditional
Bedrooms 5
Full Baths 3
Half Baths 1
HOA Fees $24/ann
HOA Y/N Yes
Originating Board realMLS (Northeast Florida Multiple Listing Service)
Year Built 2000
Property Description
Gorgeous five bedroom pool home in Ivy Lakes with plenty of space! Relax in your outdoor oasis including heated spa and pool with sun shelf and swim up table. Enjoy family meals at covered summer kitchen with bar seating for 8! Private fenced yard with mature trees provide plenty of additional space beyond screened pool. The soaring 2 story foyer invites you in to the freshly painted interior with separate dining room and living room/office. Three panel French doors in two-story family room open to the pavered lanai. Eat-in kitchen boasts plenty of cabinets, granite counter tops, new backsplash, under cabinet lighting and custom-made island with butcher block. The downstairs master bedroom includes walk in closet & updated bathroom with large shower & garden tub. Newly carpeted second floor includes four additional bedrooms surrounding spacious loft that can be used as a game room or home theater. The two sizeable bathrooms upstairs, have granite counter tops and double sinks. This concrete block home is move-in ready with new pool pump, newer roof and HVAC systems. Located on a quiet cul-de-sac street. Welcome home to this St Johns County pool home with great schools and no CDD fees!
Location
State FL
County St. Johns
Community Ivy Lakes
Area 301-Julington Creek/Switzerland
Direction From I295 take San Jose blvd. South to Left on Roberts Road to Left on Ivy Lakes Dr. Right on Kernan Mill Ln. Left on Muskogee Ln
Rooms
Other Rooms Outdoor Kitchen
Interior
Interior Features Breakfast Bar, Eat-in Kitchen, Entrance Foyer, Kitchen Island, Pantry, Primary Bathroom -Tub with Separate Shower, Primary Downstairs, Walk-In Closet(s)
Heating Central, Heat Pump
Cooling Central Air
Flooring Carpet, Laminate, Tile
Laundry Electric Dryer Hookup, Washer Hookup
Exterior
Parking Features Attached, Garage
Garage Spaces 2.0
Fence Back Yard, Wood
Pool In Ground, Gas Heat, Heated, Screen Enclosure, Solar Heat
Roof Type Shingle
Porch Patio, Porch, Screened
Total Parking Spaces 2
Private Pool No
Building
Lot Description Sprinklers In Front, Sprinklers In Rear
Sewer Public Sewer
Water Public
Architectural Style Traditional
Structure Type Block,Stucco
New Construction No
Schools
Elementary Schools Cunningham Creek
Middle Schools Switzerland Point
High Schools Bartram Trail
Others
Tax ID 0097731530
Acceptable Financing Cash, Conventional, FHA, VA Loan
Listing Terms Cash, Conventional, FHA, VA Loan
Read Less
Want to know what your home might be worth? Contact us for a FREE valuation!

Our team is ready to help you sell your home for the highest possible price ASAP
Bought with WATSON REALTY CORP






