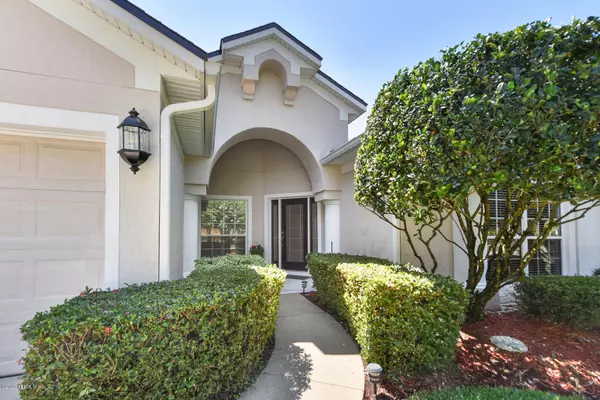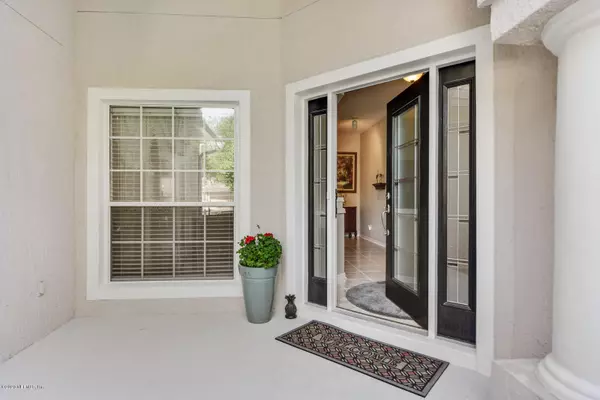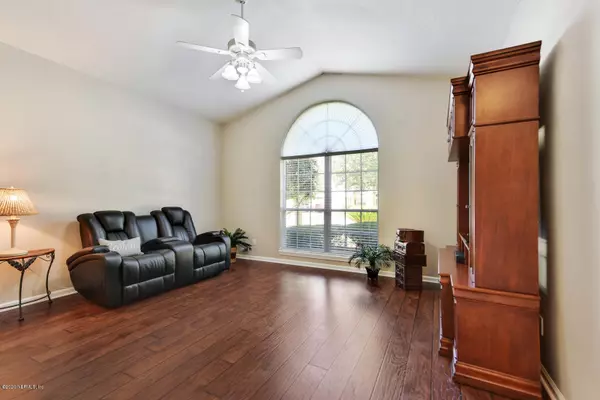$367,000
$382,700
4.1%For more information regarding the value of a property, please contact us for a free consultation.
613 CATHERINE FOSTER LN Jacksonville, FL 32259
4 Beds
3 Baths
2,334 SqFt
Key Details
Sold Price $367,000
Property Type Single Family Home
Sub Type Single Family Residence
Listing Status Sold
Purchase Type For Sale
Square Footage 2,334 sqft
Price per Sqft $157
Subdivision Ivy Lakes
MLS Listing ID 1052449
Sold Date 07/08/20
Style Traditional
Bedrooms 4
Full Baths 3
HOA Fees $24/ann
HOA Y/N Yes
Originating Board realMLS (Northeast Florida Multiple Listing Service)
Year Built 2000
Property Description
BETTER than new construction! This Pulte Concrete Block & stucco home is beautiful & meticulously maintained. Start with an inviting entrance, all Custom ''Dream Doors''. Large office/TV or home school room, Separate dining. 2019 installation of beautiful wood laminate flooring. Two bedrooms with Jack n Jill bath. Large 3rd bedrm with private or pool bath. Large family Rm w/ fireplace & feature wall to ceiling, all opened to beautiful newer remodeled kitchen with Induction oven, dishwasher, deep stainless sink, microwave & slide out exhaust hood. Breakfast room. Lrg Master with new remodeled bath w/ seamless shower, new tile. All fixtures in home just replaced. Plantation binds throughout. 2015, roof replaced with 50yr warr. 3 car garage, Prkg for 9 cars! See Feature Sheet -mo -mo
Location
State FL
County St. Johns
Community Ivy Lakes
Area 301-Julington Creek/Switzerland
Direction San Jose South past RaceTrack Rd. Go to Roberts Rd, turn Left, Ivy Lakes is approx 1 mile on the Left. Go to Kernan Mill, turn Right then Left on Catherine Foster
Interior
Interior Features Breakfast Bar, Breakfast Nook, Entrance Foyer, Pantry, Primary Bathroom -Tub with Separate Shower, Split Bedrooms, Walk-In Closet(s)
Heating Central, Heat Pump
Cooling Central Air
Flooring Laminate, Tile
Fireplaces Number 1
Fireplace Yes
Laundry Electric Dryer Hookup, Washer Hookup
Exterior
Parking Features Additional Parking, Attached, Garage
Garage Spaces 3.0
Fence Back Yard, Wood
Roof Type Shingle
Porch Patio, Screened
Total Parking Spaces 3
Private Pool No
Building
Lot Description Sprinklers In Front, Sprinklers In Rear
Sewer Public Sewer
Water Public
Architectural Style Traditional
Structure Type Block,Frame,Stucco
New Construction No
Schools
Elementary Schools Cunningham Creek
Middle Schools Switzerland Point
High Schools Bartram Trail
Others
HOA Name Signature Realty
Tax ID 0097731290
Security Features Smoke Detector(s)
Acceptable Financing Cash, Conventional, FHA, VA Loan
Listing Terms Cash, Conventional, FHA, VA Loan
Read Less
Want to know what your home might be worth? Contact us for a FREE valuation!

Our team is ready to help you sell your home for the highest possible price ASAP
Bought with FLORIDA HOMES REALTY & MTG LLC






