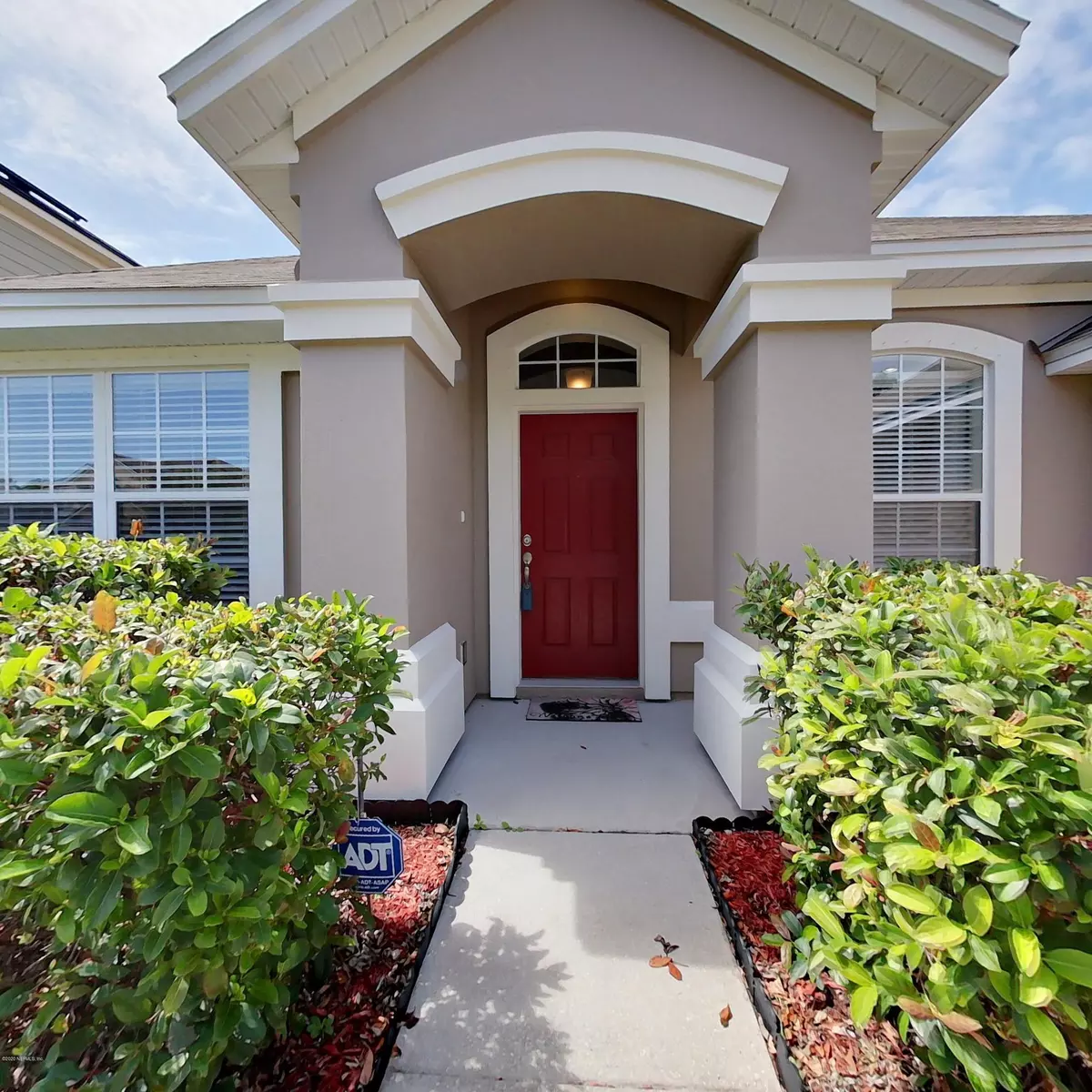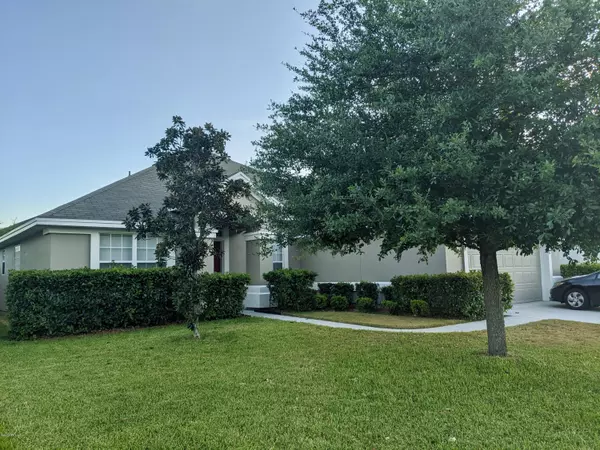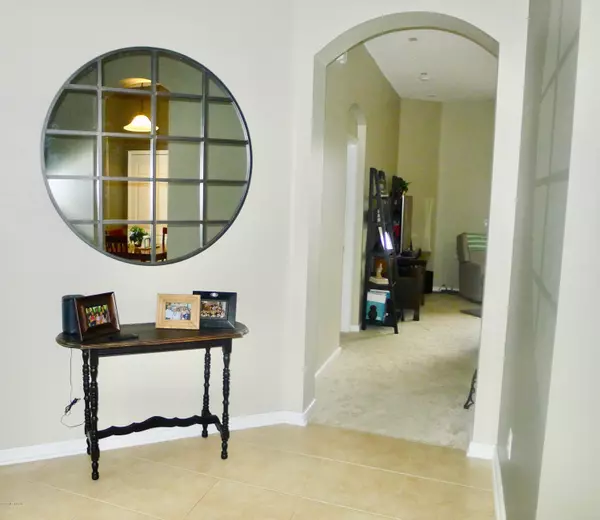$317,500
$319,900
0.8%For more information regarding the value of a property, please contact us for a free consultation.
13844 JEREMIAH RD Jacksonville, FL 32224
3 Beds
2 Baths
1,881 SqFt
Key Details
Sold Price $317,500
Property Type Single Family Home
Sub Type Single Family Residence
Listing Status Sold
Purchase Type For Sale
Square Footage 1,881 sqft
Price per Sqft $168
Subdivision Covenant Cove
MLS Listing ID 1043024
Sold Date 07/14/20
Style Ranch
Bedrooms 3
Full Baths 2
HOA Fees $19
HOA Y/N Yes
Originating Board realMLS (Northeast Florida Multiple Listing Service)
Year Built 2009
Property Description
See video walkthrough under photos/video & amazing interactive tour and floorplan under photosvirtua tour! Just two short miles to the Ocean and famed Chets Creek elememtary school! Super nice home with updated exterior paint, fully equipped kitchen with stainless appliances and solid surface counters, open concept for easy family living plus a separate living area or office and a separate ''homework'' station. Split bedroom arrangement featuring glamourous owners suite featuring soaring ceiling and a roomy owners bath with garden tub, dual vanities and separate shower stall and WC. Enjoy beach breezes from the covered lanai overlooking the privacy fenced rear.
Location
State FL
County Duval
Community Covenant Cove
Area 025-Intracoastal West-North Of Beach Blvd
Direction From Hodges, E on Beach, L into Covenant Cove, bear left until R on Jeremiah
Interior
Interior Features Eat-in Kitchen, Entrance Foyer, Kitchen Island, Pantry, Primary Bathroom -Tub with Separate Shower, Primary Downstairs, Split Bedrooms, Walk-In Closet(s)
Heating Central, Heat Pump
Cooling Central Air
Flooring Carpet, Tile
Laundry Electric Dryer Hookup, Washer Hookup
Exterior
Garage Spaces 2.0
Fence Back Yard
Pool None
Amenities Available Playground
Roof Type Shingle
Porch Porch, Screened
Total Parking Spaces 2
Private Pool No
Building
Sewer Public Sewer
Water Public
Architectural Style Ranch
Structure Type Stucco
New Construction No
Schools
Elementary Schools Chets Creek
Middle Schools Kernan
High Schools Sandalwood
Others
Tax ID 1671155915
Acceptable Financing Cash, Conventional, FHA, VA Loan
Listing Terms Cash, Conventional, FHA, VA Loan
Read Less
Want to know what your home might be worth? Contact us for a FREE valuation!

Our team is ready to help you sell your home for the highest possible price ASAP






