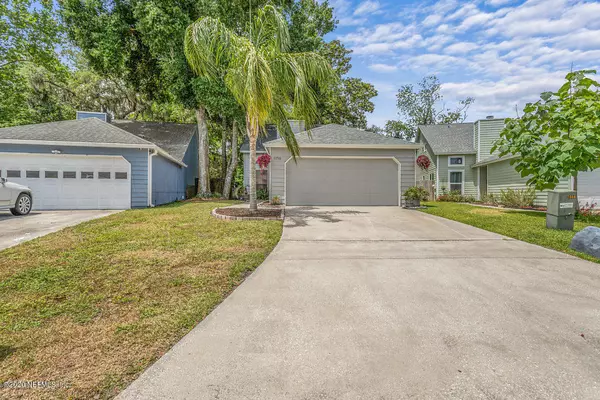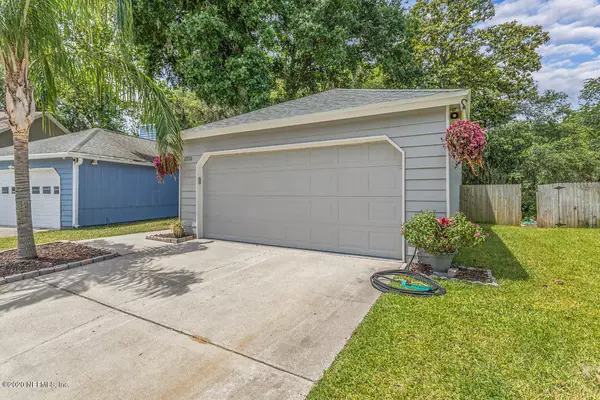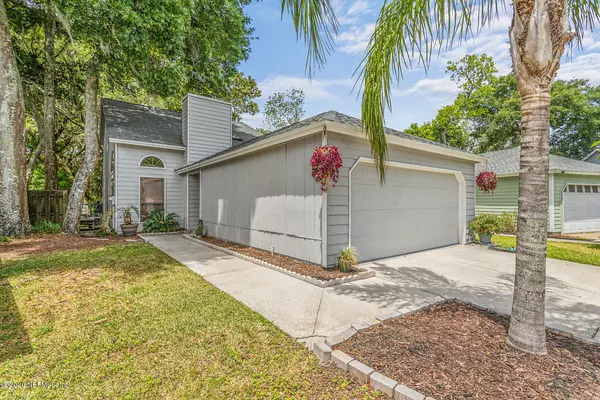$202,000
$199,900
1.1%For more information regarding the value of a property, please contact us for a free consultation.
11710 VALLEY GARDEN DR Jacksonville, FL 32225
3 Beds
2 Baths
1,652 SqFt
Key Details
Sold Price $202,000
Property Type Single Family Home
Sub Type Single Family Residence
Listing Status Sold
Purchase Type For Sale
Square Footage 1,652 sqft
Price per Sqft $122
Subdivision The Valley
MLS Listing ID 1054660
Sold Date 06/30/20
Style Traditional
Bedrooms 3
Full Baths 2
HOA Fees $38/qua
HOA Y/N Yes
Originating Board realMLS (Northeast Florida Multiple Listing Service)
Year Built 1989
Property Description
Great location in the Valley at Hidden Hills. This 2 story with Master bedroom downstairs, 2 car garage, New Roof and Skylight, with open floor plan, Living room with vaulted ceilings, centered by a Rock fireplace, nice foyer, inside laundry room, 2 bedrooms upstairs with a good size loft, great for office or kids play room. Nice kitchen with wood cabinets, walk out to a very large wood deck and large treed backyard. Lake water used for lawn irrigation.
Location
State FL
County Duval
Community The Valley
Area 042-Ft Caroline
Direction I-295 go east on Monument, Left on St Johns Bluff, Right on Ft Caroline Rd continue left on Ft Caroline (Post Office), Right on Harbour Cove Dr S, Right on Hollows Dr, Right on Garden Valley Dr
Interior
Interior Features Entrance Foyer, Primary Bathroom - Tub with Shower, Primary Downstairs, Skylight(s), Vaulted Ceiling(s)
Heating Central
Cooling Central Air
Flooring Carpet, Wood
Fireplaces Type Wood Burning
Furnishings Unfurnished
Fireplace Yes
Laundry Electric Dryer Hookup, Washer Hookup
Exterior
Parking Features Attached, Garage, Garage Door Opener, On Street
Garage Spaces 2.0
Fence Back Yard
Pool Community
Utilities Available Cable Available
Amenities Available Laundry, Management - Off Site, Playground, Tennis Court(s)
Roof Type Shingle
Porch Deck
Total Parking Spaces 2
Private Pool No
Building
Lot Description Cul-De-Sac, Irregular Lot, Sprinklers In Front, Sprinklers In Rear, Wooded
Sewer Public Sewer
Water Public
Architectural Style Traditional
Structure Type Frame,Wood Siding
New Construction No
Schools
Elementary Schools Don Brewer
Middle Schools Landmark
High Schools Sandalwood
Others
HOA Name The Valley
Tax ID 1606719136
Security Features Smoke Detector(s)
Acceptable Financing Cash, Conventional, FHA, VA Loan
Listing Terms Cash, Conventional, FHA, VA Loan
Read Less
Want to know what your home might be worth? Contact us for a FREE valuation!

Our team is ready to help you sell your home for the highest possible price ASAP
Bought with WATSON REALTY CORP







