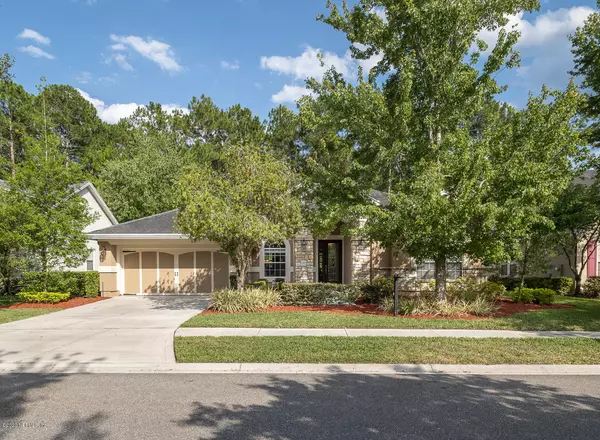$375,000
$375,000
For more information regarding the value of a property, please contact us for a free consultation.
308 ALVAR CIR Jacksonville, FL 32259
4 Beds
3 Baths
2,547 SqFt
Key Details
Sold Price $375,000
Property Type Single Family Home
Sub Type Single Family Residence
Listing Status Sold
Purchase Type For Sale
Square Footage 2,547 sqft
Price per Sqft $147
Subdivision St Johns Forest
MLS Listing ID 1053091
Sold Date 07/31/20
Style Traditional
Bedrooms 4
Full Baths 3
HOA Fees $200/mo
HOA Y/N Yes
Originating Board realMLS (Northeast Florida Multiple Listing Service)
Year Built 2005
Property Description
This well-maintained David Weekley home is ready for you! Your new home is an open concept floor plan with 4 bedrooms & 3 full baths. The retreat space is a perfect kid hang out or homework zone! The flex space has doors and can be used as an office like the current owners prefer - or as a formal dining room. Tile flooring in all living spaces. Crown moulding throughout home adds a custom touch! Complete privacy is yours with a backyard preserve view. Incredible amenities in St. Johns Forest including manned guard gate and a massive community pool with water slide is every kid's dream! Your commute will be a breeze with both I-95 and 9B less than a mile away! Schedule a showing today - this one won't last! American Home Shield Warranty Included!
Location
State FL
County St. Johns
Community St Johns Forest
Area 301-Julington Creek/Switzerland
Direction I-95 South to exit 329 (SR 210). Go approx. 1 mile then right into St Johns Forest Sub.. Right on Flores, right on Alvar Circle, home on the right. Guard Gate; must have Confirmed Appointment.
Interior
Interior Features Breakfast Bar, Eat-in Kitchen, Primary Bathroom -Tub with Separate Shower, Split Bedrooms
Heating Central, Natural Gas
Cooling Central Air
Flooring Tile
Exterior
Garage Spaces 2.0
Fence Back Yard
Pool Community, None
Utilities Available Natural Gas Available
Amenities Available Clubhouse, Tennis Court(s)
View Protected Preserve
Roof Type Shingle
Total Parking Spaces 2
Private Pool No
Building
Sewer Public Sewer
Water Public
Architectural Style Traditional
Structure Type Frame,Stucco
New Construction No
Schools
Elementary Schools Liberty Pines Academy
Middle Schools Liberty Pines Academy
High Schools Bartram Trail
Others
HOA Fee Include Security
Tax ID 0263310140
Acceptable Financing Cash, Conventional, VA Loan
Listing Terms Cash, Conventional, VA Loan
Read Less
Want to know what your home might be worth? Contact us for a FREE valuation!

Our team is ready to help you sell your home for the highest possible price ASAP
Bought with UNITED REAL ESTATE GALLERY






