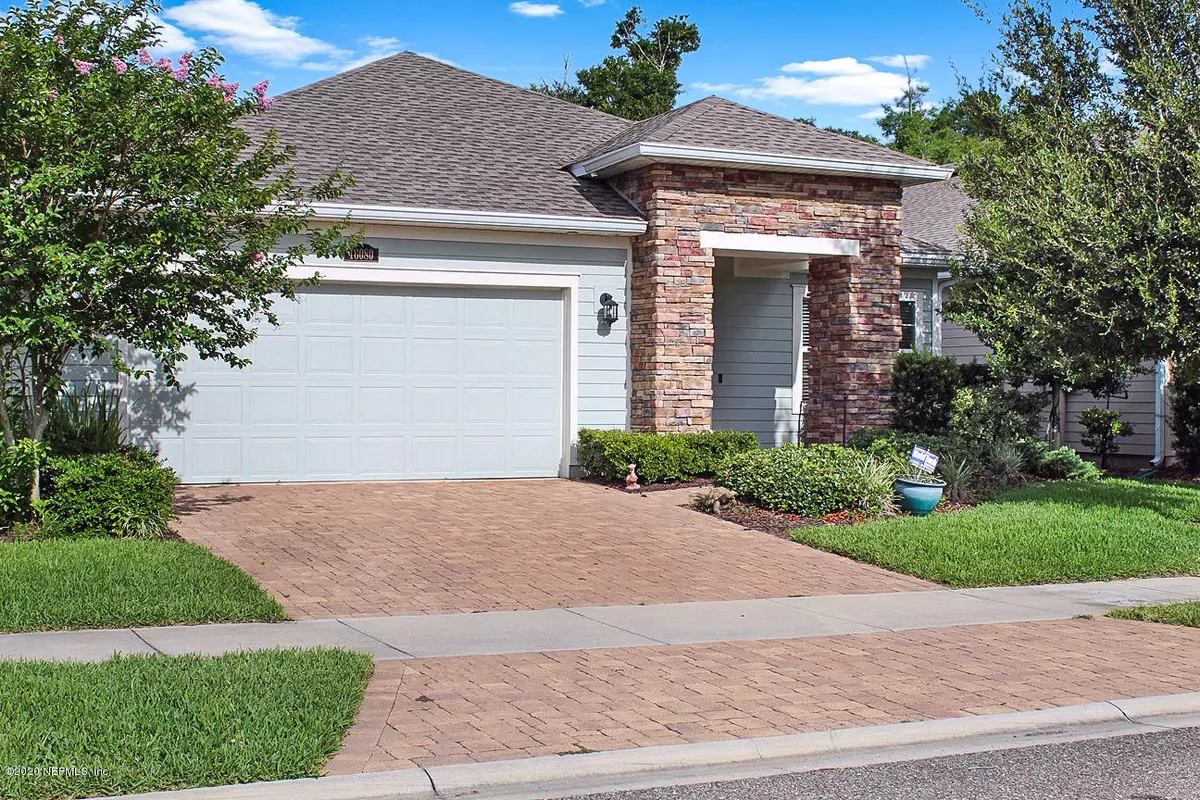$260,000
$268,000
3.0%For more information regarding the value of a property, please contact us for a free consultation.
16080 TISONS BLUFF RD Jacksonville, FL 32218
3 Beds
2 Baths
2,024 SqFt
Key Details
Sold Price $260,000
Property Type Single Family Home
Sub Type Single Family Residence
Listing Status Sold
Purchase Type For Sale
Square Footage 2,024 sqft
Price per Sqft $128
Subdivision Yellow Bluff Hideaway
MLS Listing ID 1054658
Sold Date 10/01/20
Style Flat,Traditional
Bedrooms 3
Full Baths 2
HOA Fees $6/ann
HOA Y/N Yes
Originating Board realMLS (Northeast Florida Multiple Listing Service)
Year Built 2017
Property Description
Beautiful Premium lot overlooking the lake. This home is move in ready with tons of upgrades. This open concept home features paved driveway, keyless door entry, large lanai with folding sliders leading to a fenced backyard. 3 bedrooms plus a spacious bonus room, arched doorways. Master bathroom has large walk in closet double sinks and a soaking tub for relaxing. High ceilings, crown moldings, granite counter tops. Security system, ring doorbell, keyless entry, smart thermostat and water softener, reverse osmosis, retractible shade and a lime tree! Inside Laundry room with a utility sink.
The community has outstanding amenities pool, kids splash, lighted tennis courts, basketball court, open fields. A must see!
Location
State FL
County Duval
Community Yellow Bluff Hideaway
Area 092-Oceanway/Pecan Park
Direction From I-95 N to Pecan Park Rd. East to Main St. (State Rd. 17) North to Right into Yellow Bluff Landing (Pond Run Lane) to Right at Turn around onto Tisons Bluff Rd. to property on Right.
Interior
Interior Features Breakfast Bar, Entrance Foyer, Kitchen Island, Pantry, Primary Bathroom -Tub with Separate Shower, Primary Downstairs, Smart Thermostat, Split Bedrooms, Walk-In Closet(s)
Heating Central, Electric, Heat Pump
Cooling Central Air, Electric
Flooring Carpet, Tile
Laundry Electric Dryer Hookup, Washer Hookup
Exterior
Parking Features Attached, Garage
Garage Spaces 2.0
Fence Back Yard
Pool None
Utilities Available Cable Available, Other
Amenities Available Basketball Court, Children's Pool, Clubhouse, Fitness Center, Playground, Tennis Court(s)
Roof Type Shingle
Porch Patio, Porch, Screened
Total Parking Spaces 2
Private Pool No
Building
Sewer Public Sewer
Water Public
Architectural Style Flat, Traditional
Structure Type Frame
New Construction No
Others
Tax ID 1080951810
Security Features Security System Owned,Smoke Detector(s)
Acceptable Financing Cash, Conventional, FHA, VA Loan
Listing Terms Cash, Conventional, FHA, VA Loan
Read Less
Want to know what your home might be worth? Contact us for a FREE valuation!

Our team is ready to help you sell your home for the highest possible price ASAP
Bought with ERA DAVIS & LINN







