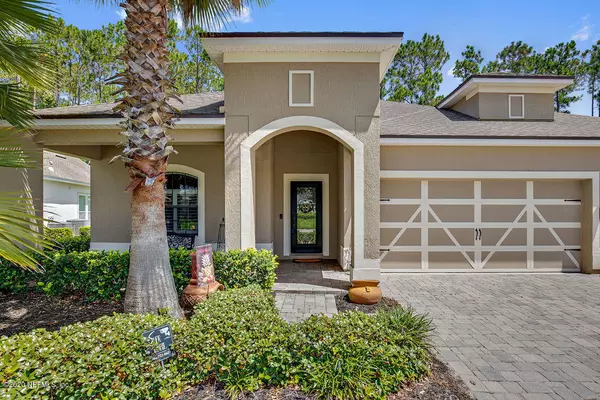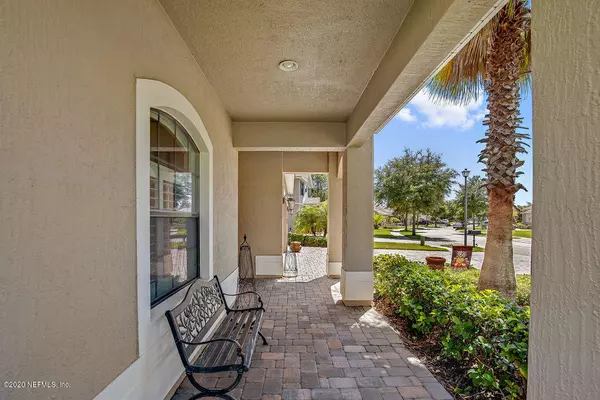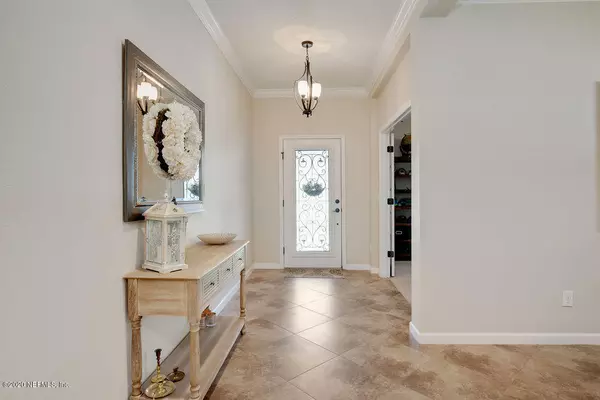$450,900
$462,900
2.6%For more information regarding the value of a property, please contact us for a free consultation.
1292 MATENGO CIR St Johns, FL 32259
4 Beds
4 Baths
3,220 SqFt
Key Details
Sold Price $450,900
Property Type Single Family Home
Sub Type Single Family Residence
Listing Status Sold
Purchase Type For Sale
Square Footage 3,220 sqft
Price per Sqft $140
Subdivision St Johns Forest
MLS Listing ID 1059947
Sold Date 08/14/20
Style Traditional
Bedrooms 4
Full Baths 4
HOA Fees $200/qua
HOA Y/N Yes
Originating Board realMLS (Northeast Florida Multiple Listing Service)
Year Built 2012
Lot Dimensions 65 x 161 x 107 x 194
Property Description
WOW! Check out this fabulous condition 5 BR/4 BA beauty built by Taylor Morrison! The gorgeous full-stucco elevation features a covered front porch, tree-shaded yard & 3 car garage! Inside is found a spacious 3-way, split-bedroom floor plan w/4 large bedrooms, a home office w/french doors & large upstairs bonus room/5th bedroom w/ensuite bath! A jack & jill bath serves 2 bedrooms, while another bath serves the 4th bedroom & has access to the patio. Crown moulding & oversized ceramic tile is found thruout the main living areas, & all windows have custom plantation shutters! The large, central kitchen has shiny bullnose granite, 42'' white cabinets w/crown moulding, central prep island & dual pantries! The Master suite has his/her walk-in closets, dual-sink raised vanity, & deep...
Location
State FL
County St. Johns
Community St Johns Forest
Area 301-Julington Creek/Switzerland
Direction From I-95, go approx 1 mile and make right into St. Johns Forest on St. Johns Forest Blvd. Go through guard gate. Follow back and make 4th right onto Matengo Circle to # 1292 on right.
Interior
Interior Features Breakfast Nook, Eat-in Kitchen, Entrance Foyer, Kitchen Island, Pantry, Primary Bathroom -Tub with Separate Shower, Primary Downstairs, Split Bedrooms, Vaulted Ceiling(s), Walk-In Closet(s)
Heating Central, Heat Pump, Natural Gas
Cooling Central Air, Electric
Flooring Carpet, Concrete, Tile
Furnishings Unfurnished
Laundry Electric Dryer Hookup, Washer Hookup
Exterior
Parking Features Attached, Garage, Garage Door Opener
Garage Spaces 3.0
Pool None
Utilities Available Cable Available, Natural Gas Available
Amenities Available Basketball Court, Clubhouse, Fitness Center, Jogging Path, Playground, Security, Tennis Court(s)
Roof Type Shingle
Porch Front Porch, Patio, Porch, Screened
Total Parking Spaces 3
Private Pool No
Building
Lot Description Sprinklers In Front, Sprinklers In Rear, Wooded
Sewer Public Sewer
Water Public
Architectural Style Traditional
Structure Type Block,Stucco
New Construction No
Schools
Elementary Schools Liberty Pines Academy
Middle Schools Liberty Pines Academy
High Schools Bartram Trail
Others
HOA Name First Coast Assc Mg
Tax ID 0263332030
Security Features Smoke Detector(s)
Acceptable Financing Cash, Conventional, FHA, VA Loan
Listing Terms Cash, Conventional, FHA, VA Loan
Read Less
Want to know what your home might be worth? Contact us for a FREE valuation!

Our team is ready to help you sell your home for the highest possible price ASAP
Bought with FLORIDA HOMES REALTY & MTG LLC






