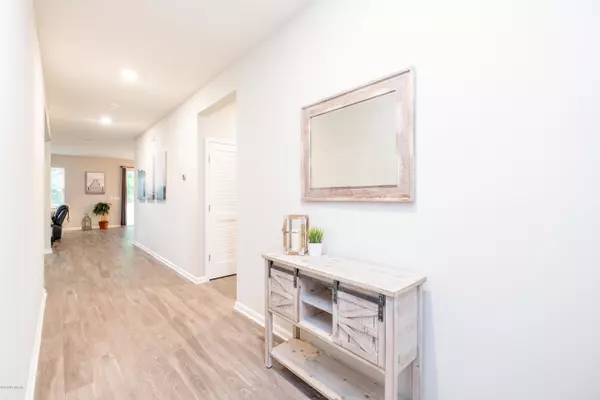$320,000
$319,990
For more information regarding the value of a property, please contact us for a free consultation.
1827 CAROLINA CHERRY WAY Jacksonville, FL 32225
3 Beds
2 Baths
2,017 SqFt
Key Details
Sold Price $320,000
Property Type Single Family Home
Sub Type Single Family Residence
Listing Status Sold
Purchase Type For Sale
Square Footage 2,017 sqft
Price per Sqft $158
Subdivision Magnolia Grove
MLS Listing ID 1036445
Sold Date 08/21/20
Style Ranch
Bedrooms 3
Full Baths 2
HOA Fees $57/qua
HOA Y/N Yes
Originating Board realMLS (Northeast Florida Multiple Listing Service)
Year Built 2018
Lot Dimensions 57x110
Property Description
NEWLY CONSTRUCTED, MOVE-IN NOW & TAKE ADVANTAGE OF LOW INTEREST RATES! Built in 2018 & only 6 MILES to the beach! This immaculate home lives LARGE with stylish coastal decor. The formal dining area could be converted to a 4th BEDROOM or a home office. As you enter you are greeted with 9' tall ceilings & beautiful wood-look flooring throughout. The kitchen features an inviting island, granite counters & stainless appliances including refrigerator & washer/dryer! Adjacent is a ROOMY family room & formal dining which are perfect for entertaining. The sliding glass doors off the kitchen provide plenty of natural light & lead you to the covered lanai with a PRESERVE VIEW. Also included: blinds, fully fenced yard, gutters & yard irrigation. Low maintenance yard so you can enjoy other activities! activities!
Location
State FL
County Duval
Community Magnolia Grove
Area 043-Intracoastal West-North Of Atlantic Blvd
Direction From JTB (202) exit Kernan Blvd. Head NORTH past Beach Blvd. & Atlantic Blvd towards McCormick Rd. Turn RT into Magnolia Grove on Golden Bell Dr. Turn LEFT on Carolina Cherry Way. Home is on the Right
Interior
Interior Features Eat-in Kitchen, Entrance Foyer, Kitchen Island, Pantry, Primary Bathroom -Tub with Separate Shower, Smart Thermostat, Split Bedrooms, Walk-In Closet(s)
Heating Central
Cooling Central Air
Flooring Tile, Vinyl
Exterior
Parking Features Attached, Garage, Garage Door Opener
Garage Spaces 2.0
Fence Back Yard
Pool None
Utilities Available Cable Available
View Protected Preserve
Roof Type Shingle
Porch Covered, Front Porch, Patio
Total Parking Spaces 2
Private Pool No
Building
Lot Description Sprinklers In Front, Sprinklers In Rear
Sewer Public Sewer
Water Public
Architectural Style Ranch
Structure Type Fiber Cement,Frame
New Construction No
Schools
Elementary Schools Sabal Palm
Middle Schools Landmark
High Schools Sandalwood
Others
Tax ID 1611325350
Security Features Security System Leased,Smoke Detector(s)
Acceptable Financing Cash, Conventional, FHA, VA Loan
Listing Terms Cash, Conventional, FHA, VA Loan
Read Less
Want to know what your home might be worth? Contact us for a FREE valuation!

Our team is ready to help you sell your home for the highest possible price ASAP
Bought with NON MLS







