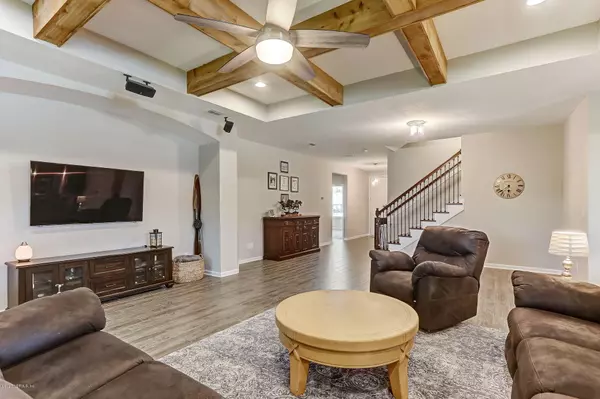$393,000
$393,000
For more information regarding the value of a property, please contact us for a free consultation.
95343 SNAPDRAGON DR Fernandina Beach, FL 32034
5 Beds
4 Baths
3,207 SqFt
Key Details
Sold Price $393,000
Property Type Single Family Home
Sub Type Single Family Residence
Listing Status Sold
Purchase Type For Sale
Square Footage 3,207 sqft
Price per Sqft $122
Subdivision Amelia Concourse
MLS Listing ID 1061628
Sold Date 09/15/20
Style Traditional
Bedrooms 5
Full Baths 4
HOA Fees $5/ann
HOA Y/N Yes
Originating Board realMLS (Northeast Florida Multiple Listing Service)
Year Built 2019
Property Description
BETTER THAN NEW! 5BR ALL THE CUSTOM finishes to this spacious cup-de-sac home sweet home! Features include: Wood tile flooring throughout living areas, screened rear patio with room for dining and lounge area, fenced yard with wooded view, upgraded kitchen with extra cabinetry and storage, BONUS bedroom and loft upstairs with private bath and LARGE storage closets! Oversized Owner suite has recessed ceiling, separate closets and soaking tub + separate shower. Upgraded designer lighting package throughout and stunning wood trim accents in living room. 4BR's on main level= SPACE for everyone to enjoy!! Call for your tour of this beautiful home in Fernandina Beach!
Location
State FL
County Nassau
Community Amelia Concourse
Area 472-Oneil/Nassaville/Holly Point
Direction From SR 200- turn left onto CR-107, in 1.7 miles turn right onto Amelia Concourse, left on Bellflower Way, left on Amaryllis Ct, left on to Snapdragon Dr, home will be in 0.3 miles on the right.
Interior
Interior Features Pantry, Primary Bathroom -Tub with Separate Shower, Primary Downstairs, Vaulted Ceiling(s), Walk-In Closet(s)
Heating Central
Cooling Central Air
Flooring Tile
Exterior
Parking Features Additional Parking
Garage Spaces 3.0
Fence Back Yard
Pool None
Roof Type Shingle
Porch Patio, Porch, Screened
Total Parking Spaces 3
Private Pool No
Building
Lot Description Cul-De-Sac
Sewer Public Sewer
Water Public
Architectural Style Traditional
Structure Type Frame,Stucco
New Construction No
Others
Tax ID 302N28015100660000
Acceptable Financing Cash, Conventional, VA Loan
Listing Terms Cash, Conventional, VA Loan
Read Less
Want to know what your home might be worth? Contact us for a FREE valuation!

Our team is ready to help you sell your home for the highest possible price ASAP
Bought with NON MLS






