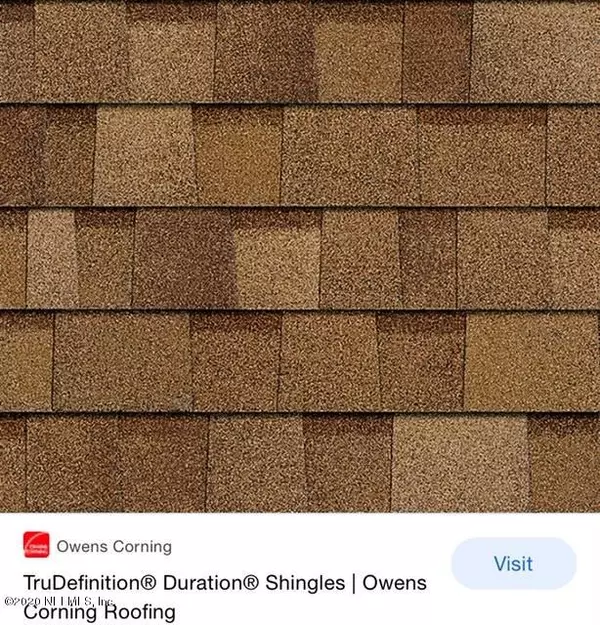$425,000
$425,000
For more information regarding the value of a property, please contact us for a free consultation.
313 ALVAR CIR St Johns, FL 32259
4 Beds
4 Baths
3,048 SqFt
Key Details
Sold Price $425,000
Property Type Single Family Home
Sub Type Single Family Residence
Listing Status Sold
Purchase Type For Sale
Square Footage 3,048 sqft
Price per Sqft $139
Subdivision St Johns Forest
MLS Listing ID 1063272
Sold Date 08/28/20
Style Ranch
Bedrooms 4
Full Baths 4
HOA Fees $195/mo
HOA Y/N Yes
Year Built 2005
Property Description
NEW, NEW, NEW!! That's what you'll find when you step inside this Spacious and Smart home in St Johns Forest!! Let's start off with a BRAND NEW ROOF being installed this month!! Inside you'll find a BIG Gourmet Kitchen filled with all NEW Stainless Steel LG Smart Appliances!! NEW LG Refrigerator, Dishwasher, Stove/oven and microwave!! But wait, there's more! There's also NEW Luxury Vinyl Plank flooring, NEW Carpet, NEW paint, NEW Smart Irrigation System, along with a Ring Video doorbell, Nest Thermostats, and a Theater/Game Room with built in Bookshelves for hours of fun!! With 4 great bedrooms, 4 bathrooms a wonderful lanai set on a quiet street, this super clean home filled with lots of natural light and quality construction is ready for your family to enjoy! Won't last long!! This home also has a transferable termite bond, water softener, and Monkey Bars storage rack in the garage!
Location
State FL
County St. Johns
Community St Johns Forest
Area 301-Julington Creek/Switzerland
Direction I-95, exit 328 to CR210 West go 1/4 mile, turn RIGHT into St Johns Forest Blvd, RIGHT onto Flores Way, RIGHT onto Alvar Circle. Home is on the left.
Interior
Interior Features Breakfast Bar, Built-in Features, Eat-in Kitchen, Entrance Foyer, Kitchen Island, Pantry, Primary Bathroom -Tub with Separate Shower, Primary Downstairs, Vaulted Ceiling(s), Walk-In Closet(s)
Heating Central, Zoned
Cooling Central Air, Zoned
Flooring Carpet, Tile, Vinyl
Laundry Electric Dryer Hookup, Washer Hookup
Exterior
Parking Features Attached, Garage, Garage Door Opener, On Street
Garage Spaces 3.0
Pool Community, None
Amenities Available Basketball Court, Clubhouse, Fitness Center, Jogging Path, Playground, Security, Tennis Court(s)
Roof Type Shingle
Porch Front Porch, Patio, Porch
Total Parking Spaces 3
Private Pool No
Building
Lot Description Sprinklers In Front, Sprinklers In Rear
Water Public
Architectural Style Ranch
Structure Type Concrete,Frame,Stucco
New Construction No
Schools
Elementary Schools Liberty Pines Academy
Middle Schools Liberty Pines Academy
High Schools Bartram Trail
Others
HOA Name SJF Master POA
HOA Fee Include Maintenance Grounds,Security
Tax ID 0263310450
Security Features Security System Owned,Smoke Detector(s)
Acceptable Financing Cash, Conventional, FHA, VA Loan
Listing Terms Cash, Conventional, FHA, VA Loan
Read Less
Want to know what your home might be worth? Contact us for a FREE valuation!

Our team is ready to help you sell your home for the highest possible price ASAP
Bought with ERA DAVIS & LINN






