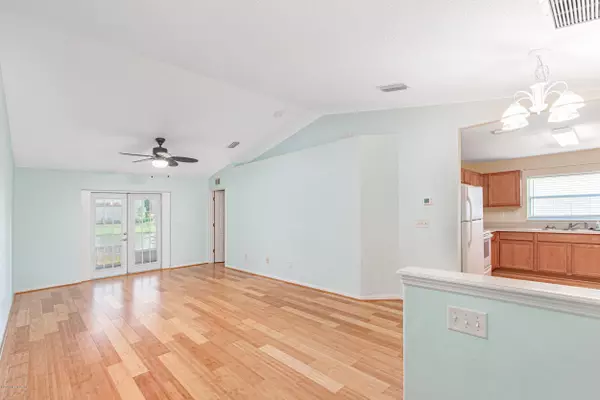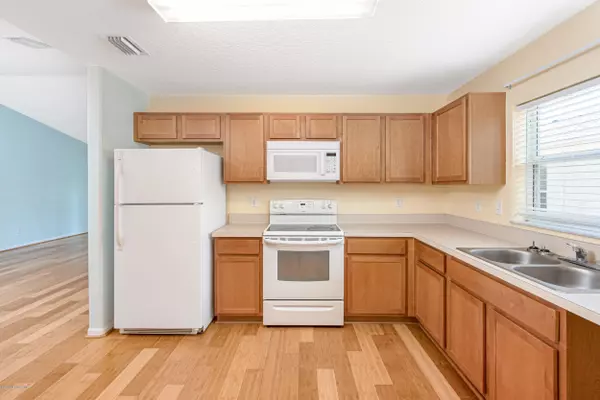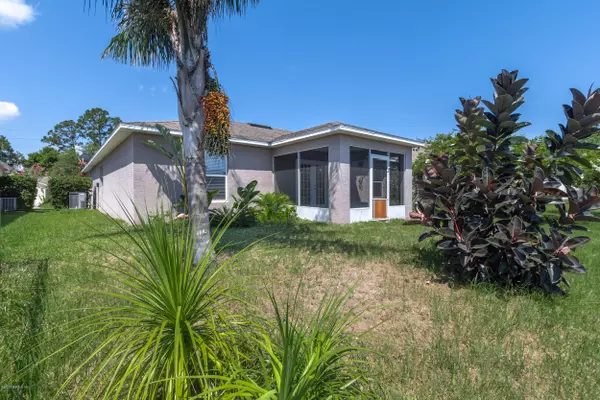$203,000
$200,000
1.5%For more information regarding the value of a property, please contact us for a free consultation.
245 W JAYCE WAY St Augustine, FL 32084
3 Beds
2 Baths
1,137 SqFt
Key Details
Sold Price $203,000
Property Type Single Family Home
Sub Type Single Family Residence
Listing Status Sold
Purchase Type For Sale
Square Footage 1,137 sqft
Price per Sqft $178
Subdivision Ravenswood Forest
MLS Listing ID 1061475
Sold Date 07/31/20
Style Flat,Ranch
Bedrooms 3
Full Baths 2
HOA Fees $26/qua
HOA Y/N Yes
Originating Board realMLS (Northeast Florida Multiple Listing Service)
Year Built 2007
Property Description
Here's your needle in the haystack! Located in the Ravenswood Forest community, this concrete block construction home is perfect for a first-time home buyer! And with a $200,000 price tag and its proximity to local-favorite Bog Brewing Company and Taco Stand - this will not last long! In addition to the versatile 3-bed/2-bath/2-car garage floor plan, this home has so many features you'll appreciate! Beautiful wood laminate floors throughout with no carpet to maintain! The open living & dining space is light and bright, and your screened lanai backs up to a lake, making it the perfect place to unwind after a long day. Low HOA fees, an adjacent bald eagle conservation preserve and the home's proximity to the beaches and to historic St. Augustine will surely seal the deal!
Location
State FL
County St. Johns
Community Ravenswood Forest
Area 336-Ravenswood/West Augustine
Direction I-95 S to FL-16 E. Take exit 318, Left at FL-16 E, Right onto 4 Mile Rd, Left onto Ervin St, Left at the 3rd cross street onto N St Johns St, Continue onto Ravenswood Dr, right onto W Jayce Way.
Interior
Interior Features Primary Bathroom - Shower No Tub, Split Bedrooms, Vaulted Ceiling(s)
Heating Central
Cooling Central Air
Flooring Laminate
Laundry Electric Dryer Hookup, Washer Hookup
Exterior
Parking Features Attached, Garage
Garage Spaces 2.0
Pool None
Amenities Available Basketball Court, Playground
Waterfront Description Pond
View Golf Course
Roof Type Shingle
Porch Patio
Total Parking Spaces 2
Private Pool No
Building
Sewer Public Sewer
Water Public
Architectural Style Flat, Ranch
Structure Type Block,Concrete,Stucco
New Construction No
Schools
Elementary Schools Crookshank
Middle Schools Sebastian
High Schools St. Augustine
Others
Tax ID 1057870570
Security Features Smoke Detector(s)
Acceptable Financing Cash, Conventional, FHA, VA Loan
Listing Terms Cash, Conventional, FHA, VA Loan
Read Less
Want to know what your home might be worth? Contact us for a FREE valuation!

Our team is ready to help you sell your home for the highest possible price ASAP
Bought with RE/MAX 100 REALTY






