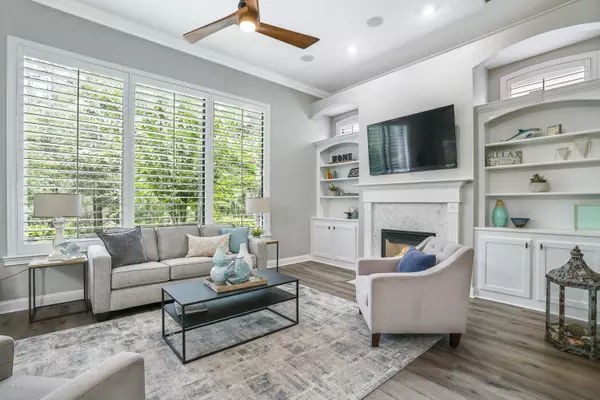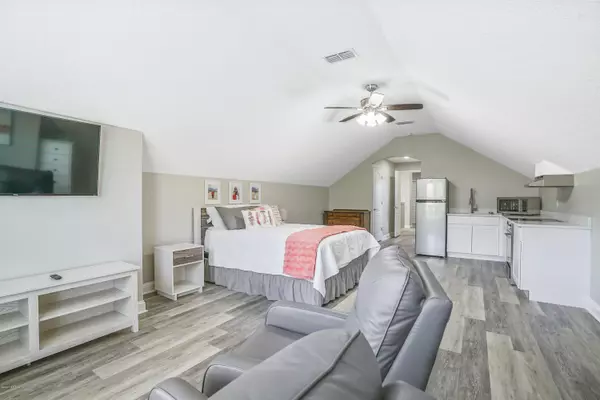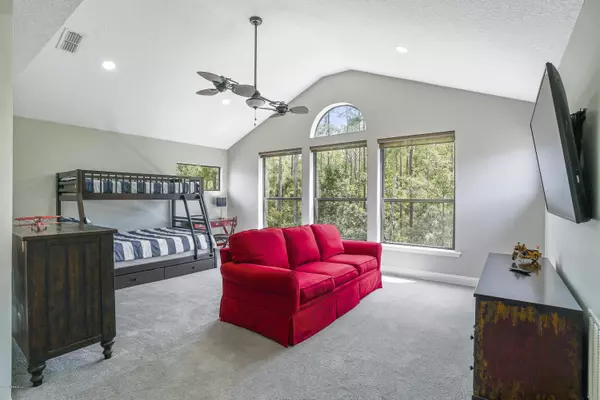$550,000
$550,000
For more information regarding the value of a property, please contact us for a free consultation.
255 ST JOHNS FOREST BLVD St Johns, FL 32259
6 Beds
5 Baths
4,055 SqFt
Key Details
Sold Price $550,000
Property Type Single Family Home
Sub Type Single Family Residence
Listing Status Sold
Purchase Type For Sale
Square Footage 4,055 sqft
Price per Sqft $135
Subdivision St Johns Forest
MLS Listing ID 1062129
Sold Date 08/05/20
Style Multi Generational,Traditional
Bedrooms 6
Full Baths 5
HOA Fees $200/qua
HOA Y/N Yes
Originating Board realMLS (Northeast Florida Multiple Listing Service)
Year Built 2007
Property Description
Gorgeous, updated ICI Cayman floor plan! Sellers have made this home into a true multi-generational living space. Built out bonus room with kitchen, sitting area, and full bath. Former loft space was also drywalled in to create another full bonus room + bath. You will not find another property like this one. Light, bright and airy -- make a grand entrance with soaring 20 ft ceilings in the entry. Very large , screened lanai out back with paver flooring. Sweeping preserve views - lots of privacy. 24hr manned security. Master Bedroom Enclave is a true retreat - dual closet; split vanities, jacuzzi tub, and private dressing room. Upgrades throughout - double stack crown moulding, luxury vinyl plank floors, white kitchen upgrades-SEE DOCS SECTION FOR LIST OF IMPROVEMENTS! Pool quote avail!
Location
State FL
County St. Johns
Community St Johns Forest
Area 301-Julington Creek/Switzerland
Direction TO CR210 (Exit) W, (R)INTO ST. JOHNS'S FOREST SUBDIVISION. THRU GUARD GATE HOME IS ON THE (L)
Interior
Interior Features Breakfast Bar, Breakfast Nook, Eat-in Kitchen, Entrance Foyer, In-Law Floorplan, Kitchen Island, Primary Bathroom -Tub with Separate Shower, Primary Downstairs, Vaulted Ceiling(s), Walk-In Closet(s)
Heating Central
Cooling Central Air
Fireplaces Number 1
Fireplaces Type Gas
Fireplace Yes
Exterior
Parking Features Additional Parking
Garage Spaces 3.0
Pool Community
Amenities Available Basketball Court, Children's Pool, Clubhouse, Jogging Path, Playground, Security, Tennis Court(s)
View Protected Preserve
Total Parking Spaces 3
Private Pool No
Building
Lot Description Sprinklers In Front, Sprinklers In Rear
Sewer Public Sewer
Water Public
Architectural Style Multi Generational, Traditional
Structure Type Frame
New Construction No
Schools
Elementary Schools Liberty Pines Academy
Middle Schools Liberty Pines Academy
High Schools Bartram Trail
Others
Tax ID 0263320090
Acceptable Financing Cash, Conventional, FHA, VA Loan
Listing Terms Cash, Conventional, FHA, VA Loan
Read Less
Want to know what your home might be worth? Contact us for a FREE valuation!

Our team is ready to help you sell your home for the highest possible price ASAP
Bought with RE/MAX UNLIMITED






