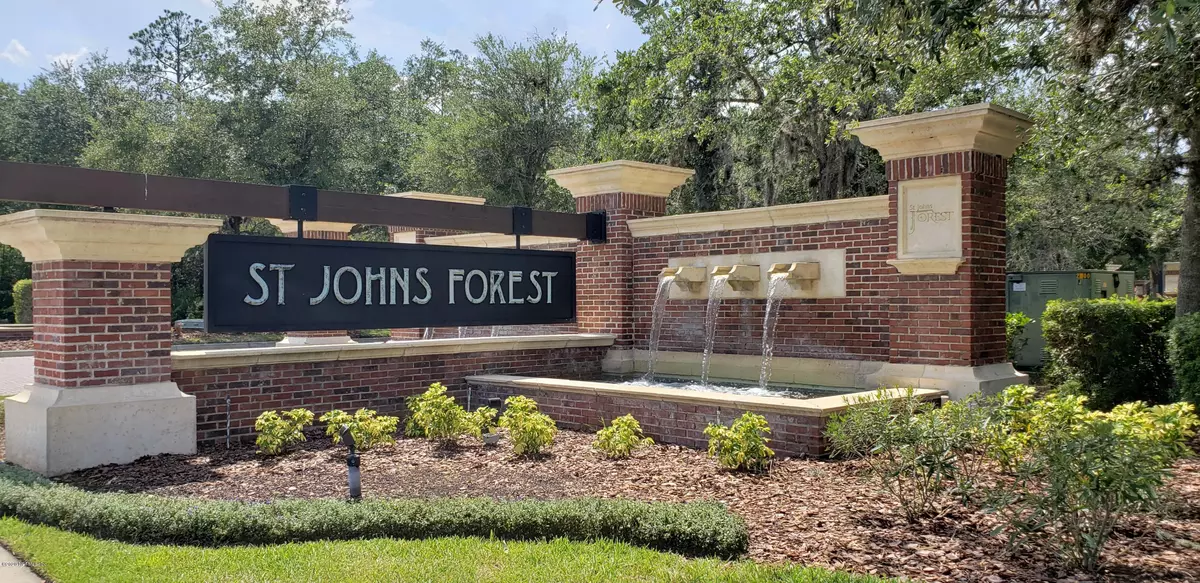$325,000
$325,000
For more information regarding the value of a property, please contact us for a free consultation.
912 GALLIER PL Jacksonville, FL 32259
4 Beds
3 Baths
2,241 SqFt
Key Details
Sold Price $325,000
Property Type Single Family Home
Sub Type Single Family Residence
Listing Status Sold
Purchase Type For Sale
Square Footage 2,241 sqft
Price per Sqft $145
Subdivision St Johns Forest
MLS Listing ID 1060959
Sold Date 10/30/20
Bedrooms 4
Full Baths 3
HOA Fees $200/qua
HOA Y/N Yes
Originating Board realMLS (Northeast Florida Multiple Listing Service)
Year Built 2006
Property Description
Welcome home to this spacious 4/3 with vaulted ceilings. Enjoy cool tiled floors throughout the main living space and the privacy of a split floor plan. This layout features a formal dining room and dedicated study. Relax on the covered patio and take advantage of the communities highly coveted resort style amenities. The kitchen features a gas stove, 42'' cabinets and pantry closet. Keep your lawn lush with the irrigation system. The three car garage has ample storage with systems in place to help keep you organized. Take advantage of resort style living without ever having to leave the neighborhood. Amenities include: fitness center, beach entry pool w/ 2-story slide tower, basket ball courts, 2 tennis courts, roller hockey, multi-purpose play field and a full time amenities director.
Location
State FL
County St. Johns
Community St Johns Forest
Area 301-Julington Creek/Switzerland
Direction Turn right on St. John's Forest Blvd. turn right onto Chanterelle Way turn left onto Gallier Place
Interior
Interior Features Breakfast Bar, Entrance Foyer, Pantry, Primary Bathroom -Tub with Separate Shower, Split Bedrooms, Walk-In Closet(s)
Heating Central
Cooling Central Air
Fireplaces Number 1
Fireplace Yes
Exterior
Parking Features Garage
Garage Spaces 3.0
Pool None
Roof Type Shingle
Total Parking Spaces 3
Private Pool No
Building
Water Public
New Construction No
Others
Tax ID 0263320750
Acceptable Financing Cash, Conventional, FHA, VA Loan
Listing Terms Cash, Conventional, FHA, VA Loan
Read Less
Want to know what your home might be worth? Contact us for a FREE valuation!

Our team is ready to help you sell your home for the highest possible price ASAP
Bought with UNITED REAL ESTATE GALLERY






