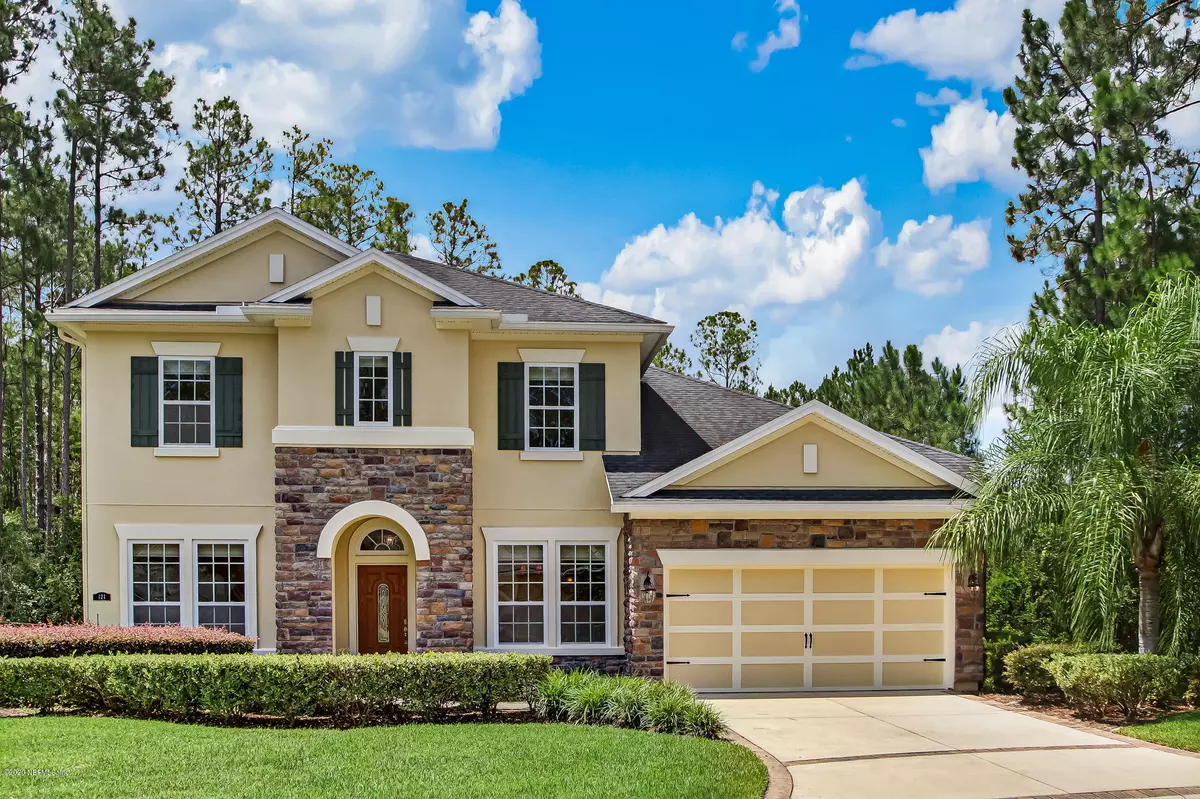$479,000
$479,000
For more information regarding the value of a property, please contact us for a free consultation.
121 LUCAYA CT St Johns, FL 32259
4 Beds
4 Baths
3,201 SqFt
Key Details
Sold Price $479,000
Property Type Single Family Home
Sub Type Single Family Residence
Listing Status Sold
Purchase Type For Sale
Square Footage 3,201 sqft
Price per Sqft $149
Subdivision St Johns Forest
MLS Listing ID 1063627
Sold Date 08/14/20
Style Traditional
Bedrooms 4
Full Baths 3
Half Baths 1
HOA Fees $200/qua
HOA Y/N Yes
Year Built 2010
Property Description
St. Johns Forest pool beauty on cul-de-sac. CDD Bond paid! The owners suite is downstairs & so is an office with French doors. The open concept kitchen with it's extra large island looks into the family room and breakfast area is a terrific space to entertain. The home also features a formal dining room. Upstairs you will find 3 bedrooms and 2 bathrooms plus a large bonus area. The pool has a salt water system, is screened-in, and the surround is pavered. The interior was painted July 2020, exterior painted Feb 2020 . New carpeting upstairs. The HVAC is 2 years old. The HOA fee includes Xfinity high speed internet, Guard gate, roaming security, & tons of amenities. Be sure to see the Features List under the documents tab!
Location
State FL
County St. Johns
Community St Johns Forest
Area 301-Julington Creek/Switzerland
Direction From I-95 take the CR 210 exit west. Take right just past BK on to St Johns Forest Blvd. Go through guard gate, then follow SJF Blvd to end, right on N Arabella, left on Moselle, right on Lucaya Ct.
Interior
Interior Features Breakfast Bar, Breakfast Nook, Entrance Foyer, Pantry, Primary Bathroom -Tub with Separate Shower, Primary Downstairs, Split Bedrooms, Walk-In Closet(s)
Heating Central, Natural Gas, Zoned
Cooling Central Air, Electric, Zoned
Flooring Carpet, Tile
Laundry Electric Dryer Hookup, Washer Hookup
Exterior
Parking Features Garage Door Opener
Garage Spaces 2.0
Pool In Ground, Screen Enclosure, Solar Heat
Utilities Available Cable Available, Cable Connected, Natural Gas Available
Amenities Available Basketball Court, Clubhouse, Fitness Center, Playground, Security, Tennis Court(s)
Roof Type Shingle
Porch Patio
Total Parking Spaces 2
Private Pool No
Building
Lot Description Cul-De-Sac, Sprinklers In Front, Sprinklers In Rear
Sewer Public Sewer
Water Public
Architectural Style Traditional
Structure Type Stucco
New Construction No
Schools
Elementary Schools Liberty Pines Academy
Middle Schools Liberty Pines Academy
High Schools Bartram Trail
Others
HOA Name St Johns Forest MPOA
Tax ID 0263341380
Security Features Smoke Detector(s)
Acceptable Financing Cash, Conventional, FHA, VA Loan
Listing Terms Cash, Conventional, FHA, VA Loan
Read Less
Want to know what your home might be worth? Contact us for a FREE valuation!

Our team is ready to help you sell your home for the highest possible price ASAP
Bought with COLDWELL BANKER VANGUARD REALTY






