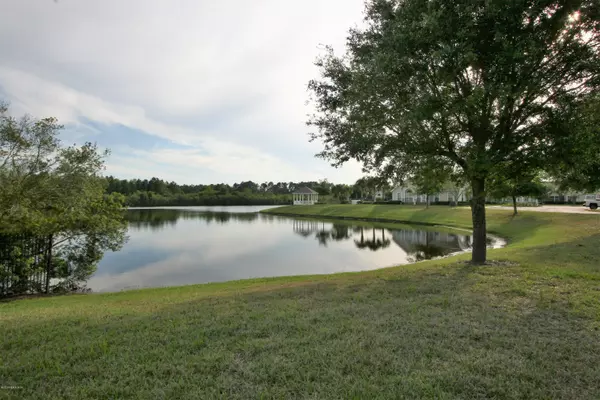$206,500
$215,000
4.0%For more information regarding the value of a property, please contact us for a free consultation.
4343 REDTAIL HAWK DR #20-3 Jacksonville, FL 32257
2 Beds
2 Baths
1,269 SqFt
Key Details
Sold Price $206,500
Property Type Condo
Sub Type Condominium
Listing Status Sold
Purchase Type For Sale
Square Footage 1,269 sqft
Price per Sqft $162
Subdivision Edgewater At Sunbeam
MLS Listing ID 1063883
Sold Date 01/05/21
Style Flat
Bedrooms 2
Full Baths 2
HOA Y/N No
Year Built 2005
Property Description
Are you wanting to move out of that larger home, or similar sized home, or even a smaller one to forego that outside maintenance and live a more carefree lifestyle? Then perhaps this hidden gem of a community, nestled away in the Mandarin/Beaulerc area of Jacksonville, Florida is for you. Welcome to Edgewater at Sunbeam Condominiums. View the photos and then ask yourself, ''how would I envision myself living in this unit and being a part of this community?'' Arrange for a viewing and see for yourself – this just may be your new home for all the right reasons and for many seasons to come. This original owner Villa unit features a fenced, outside patio which lends the owner and guests the outside and a glimpse of the neighboring lake. The great room features vaulted ceilings and a gas fireplace. There is plenty of cabinet storage in the kitchen. Close by is the inside laundry room with utility sink. Do not miss the oversized 2-car garage. Upgrades include the Maple Fawn cabinetry throughout, the Corian countertop in the kitchen, faucets and shower heads, lighting fixtures, some ceiling fans with lights, faux blinds throughout, grab bars in both bathrooms, and solar/sun tube in the kitchen.
Location
State FL
County Duval
Community Edgewater At Sunbeam
Area 013-Beauclerc/Mandarin North
Direction From San Jose Blvd and Sunbeam Rd-east on Sunbeam Rd; go to Craven Rd and turn right; go to Edgewater Crossing Dr and turn right; thru the gate to the roundabout, 2nd exit; turn right on Redtail Hawk.
Interior
Interior Features Entrance Foyer, Pantry, Primary Bathroom - Shower No Tub, Primary Downstairs, Vaulted Ceiling(s), Walk-In Closet(s)
Heating Central, Heat Pump
Cooling Central Air
Flooring Carpet, Tile
Fireplaces Number 1
Fireplaces Type Gas
Fireplace Yes
Laundry Electric Dryer Hookup, Washer Hookup
Exterior
Parking Features Attached, Garage, Garage Door Opener, On Street
Garage Spaces 2.0
Pool Community, Other
Utilities Available Cable Available, Cable Connected, Natural Gas Available
Amenities Available Clubhouse, Fitness Center, Maintenance Grounds, Management - Full Time, Management - Off Site, Trash
Roof Type Shingle
Accessibility Accessible Common Area
Porch Patio
Total Parking Spaces 2
Private Pool No
Building
Lot Description Sprinklers In Front, Sprinklers In Rear
Story 2
Sewer Public Sewer
Water Public
Architectural Style Flat
Level or Stories 2
Structure Type Fiber Cement,Frame
New Construction No
Schools
Elementary Schools Crown Point
High Schools Samuel W. Wolfson
Others
HOA Fee Include Insurance,Maintenance Grounds,Pest Control,Security,Trash
Tax ID 1490320068
Security Features Security System Owned
Acceptable Financing Cash, Conventional
Listing Terms Cash, Conventional
Read Less
Want to know what your home might be worth? Contact us for a FREE valuation!

Our team is ready to help you sell your home for the highest possible price ASAP
Bought with COLDWELL BANKER VANGUARD REALTY







