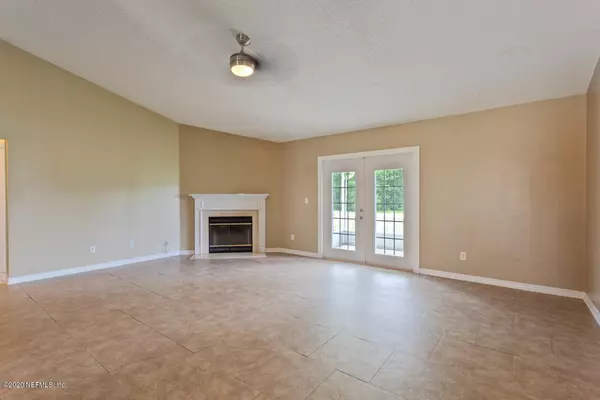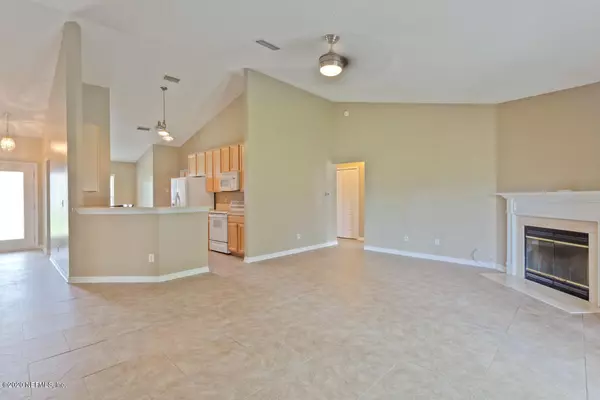$185,000
$190,000
2.6%For more information regarding the value of a property, please contact us for a free consultation.
1507 BACKWATER DR Middleburg, FL 32068
3 Beds
2 Baths
1,673 SqFt
Key Details
Sold Price $185,000
Property Type Single Family Home
Sub Type Single Family Residence
Listing Status Sold
Purchase Type For Sale
Square Footage 1,673 sqft
Price per Sqft $110
Subdivision Brannan Mill Plantation
MLS Listing ID 1064748
Sold Date 10/06/20
Style Traditional
Bedrooms 3
Full Baths 2
HOA Fees $18/ann
HOA Y/N Yes
Originating Board realMLS (Northeast Florida Multiple Listing Service)
Year Built 2003
Property Description
Do not miss this opportunity for a prime cul-de-sac lot with rear overlooking both community open field and preserve area! This is a move in ready home that features an open floor plan and split bedrooms. The kitchen opens to family room and has a great breakfast/snack bar for informal dining. Front room offers multiple usages. Freshly painted both interior and exterior including new carpet in bedrooms. Fenced rear with a screened Lanai to enjoy fun Spring and Summer cookouts or relax with your morning coffee to view the wild turkeys and other wildlife in preserve area. The home location is convenient to the First Coast expressway; area shopping and restaurants.
Location
State FL
County Clay
Community Brannan Mill Plantation
Area 143-Foxmeadow Area
Direction 295S on Blanding appx 8 miles, T/R on Old Jennings, T/R on Brannan Mill Plantation, T/R on White Bark, T/L on Bristle Cone, T/R on Saw Lake, T/R on Backwater go to Culdesac.
Interior
Interior Features Eat-in Kitchen, Entrance Foyer, Pantry, Primary Bathroom -Tub with Separate Shower, Split Bedrooms, Walk-In Closet(s)
Heating Central, Electric
Cooling Central Air, Electric
Flooring Carpet, Tile
Fireplaces Number 1
Fireplace Yes
Laundry Electric Dryer Hookup, Washer Hookup
Exterior
Parking Features Garage Door Opener
Garage Spaces 2.0
Fence Back Yard, Wood
Pool None
Roof Type Shingle
Porch Patio, Screened
Total Parking Spaces 2
Private Pool No
Building
Lot Description Cul-De-Sac, Irregular Lot
Sewer Public Sewer
Water Public
Architectural Style Traditional
Structure Type Brick Veneer,Fiber Cement,Frame
New Construction No
Schools
Elementary Schools Tynes
Middle Schools Wilkinson
High Schools Ridgeview
Others
Tax ID 29042500806800223
Security Features Smoke Detector(s)
Acceptable Financing Cash, Conventional, FHA, USDA Loan
Listing Terms Cash, Conventional, FHA, USDA Loan
Read Less
Want to know what your home might be worth? Contact us for a FREE valuation!

Our team is ready to help you sell your home for the highest possible price ASAP
Bought with INI REALTY






