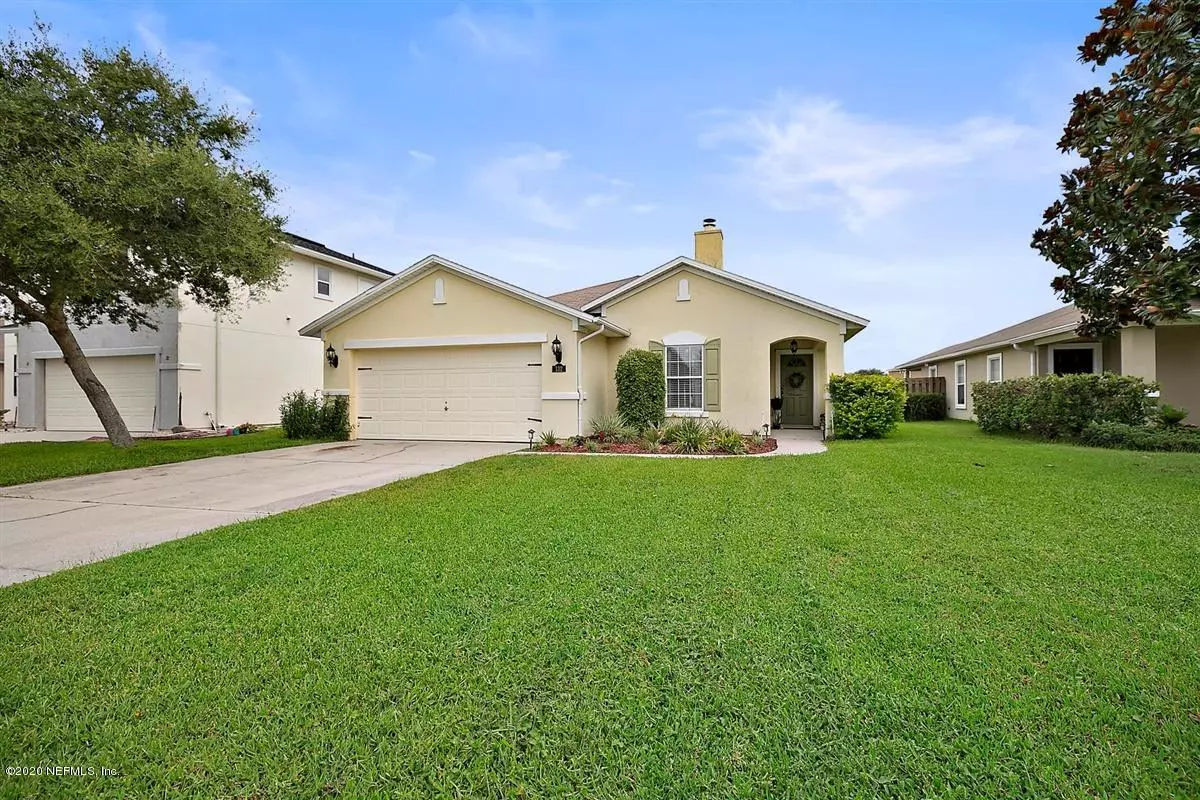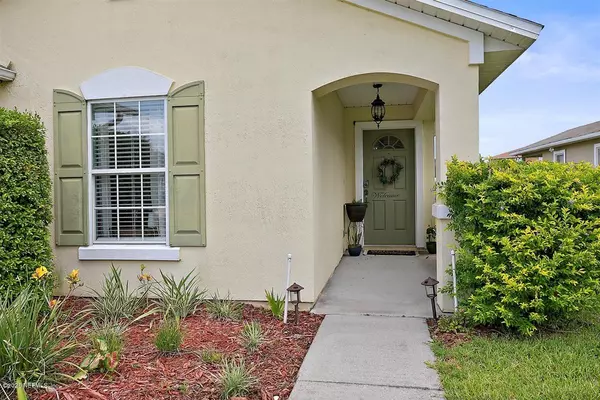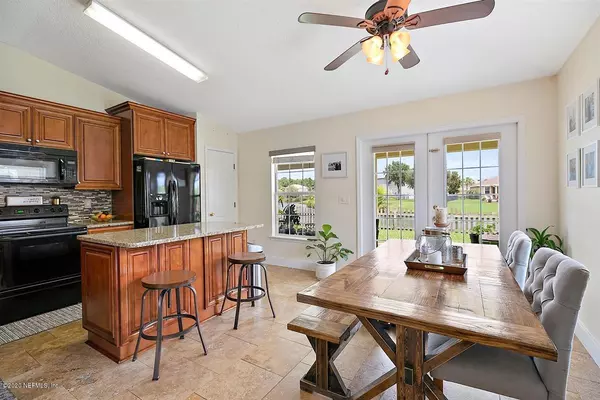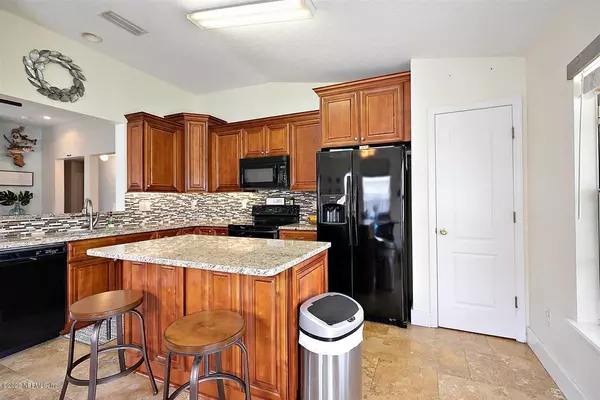$270,000
$269,900
For more information regarding the value of a property, please contact us for a free consultation.
132 STRAW POND WAY St Augustine, FL 32092
3 Beds
2 Baths
1,649 SqFt
Key Details
Sold Price $270,000
Property Type Single Family Home
Sub Type Single Family Residence
Listing Status Sold
Purchase Type For Sale
Square Footage 1,649 sqft
Price per Sqft $163
Subdivision Samara Lakes
MLS Listing ID 1066533
Sold Date 09/23/20
Style Ranch
Bedrooms 3
Full Baths 2
HOA Fees $55/qua
HOA Y/N Yes
Year Built 2007
Property Description
One of Kind in highly desirable neighborhood. Home is in excellent condition & Move-In Ready. Start enjoying summer fun at clubhouse & amenities, pool, playground, & peaceful waterfront sunsets from your New Covered Lanai or picturesque Bay- window in master suite. Beautiful upgraded kitchen with Designer 42'' Cabinets, Granite Counters, Travertine Tile in entry and kitchen area. French Doors open to New 39 X 14 Covered Lanai overlooking serene Samara Lakes. Master Bath with Garden Tub, with new double vanity & tile floor, separate shower. Large Master Suite, surround by scenic Bay-Window overlooking lake, Large walk-in closet. Top-Rated School District, close to I-95, shopping, historical St. Augustine, River & Beaches, World Golf Village.
Location
State FL
County St. Johns
Community Samara Lakes
Area 308-World Golf Village Area-Sw
Direction I-95 to International Golf Parkway past SR 16 Publix Shopping Center, left on Samara Lakes Pkwy, left on Straw Pond Way, home on left.
Interior
Interior Features Breakfast Nook, Kitchen Island, Pantry, Primary Bathroom -Tub with Separate Shower
Heating Central
Cooling Central Air
Flooring Tile
Fireplaces Number 1
Fireplaces Type Wood Burning
Fireplace Yes
Laundry Electric Dryer Hookup, Washer Hookup
Exterior
Parking Features Attached, Garage
Garage Spaces 2.0
Fence Back Yard
Pool Community, None
Amenities Available Basketball Court, Playground
Waterfront Description Pond
Roof Type Shingle
Porch Covered, Patio
Total Parking Spaces 2
Private Pool No
Building
Sewer Public Sewer
Water Public
Architectural Style Ranch
Structure Type Stucco
New Construction No
Schools
Elementary Schools Picolata Crossing
Middle Schools Pacetti Bay
High Schools Allen D. Nease
Others
Tax ID 0275013860
Acceptable Financing Cash, Conventional, FHA, VA Loan
Listing Terms Cash, Conventional, FHA, VA Loan
Read Less
Want to know what your home might be worth? Contact us for a FREE valuation!

Our team is ready to help you sell your home for the highest possible price ASAP
Bought with EXIT MAGNOLIA POINT REALTY







