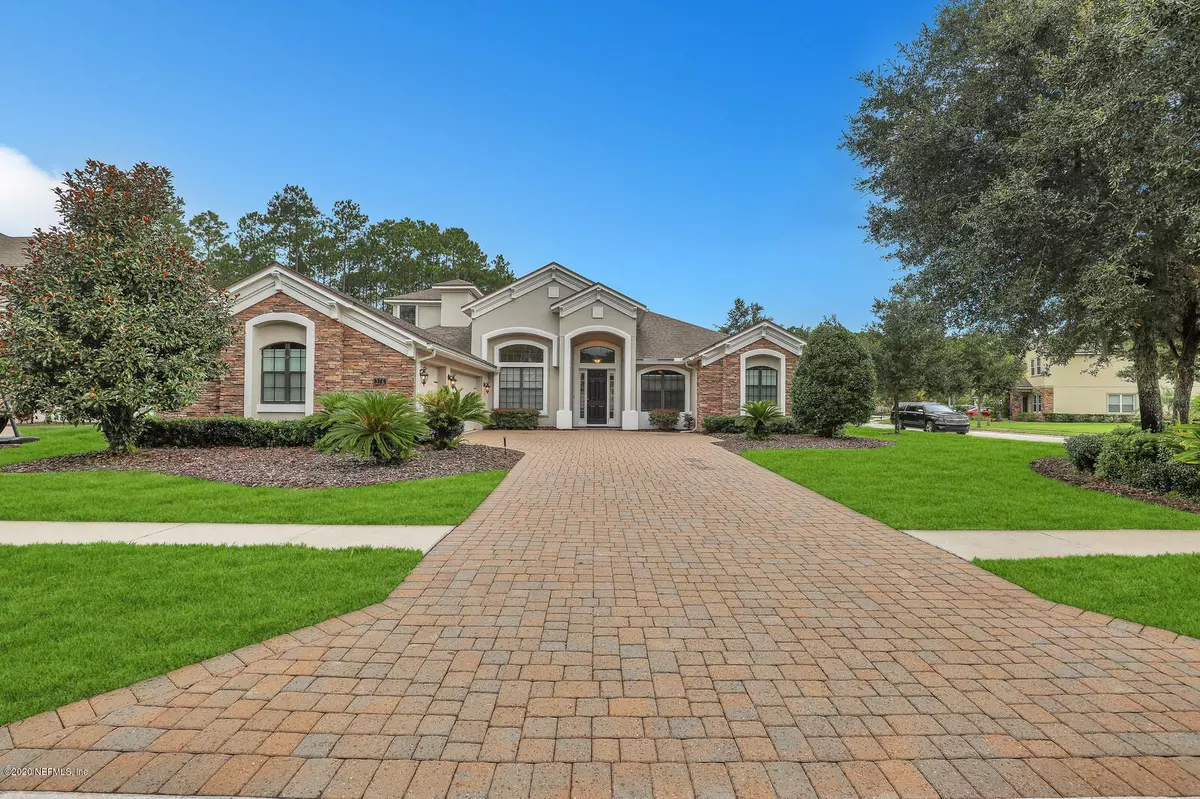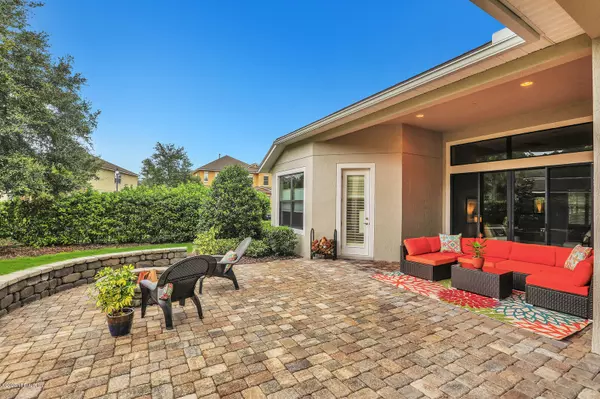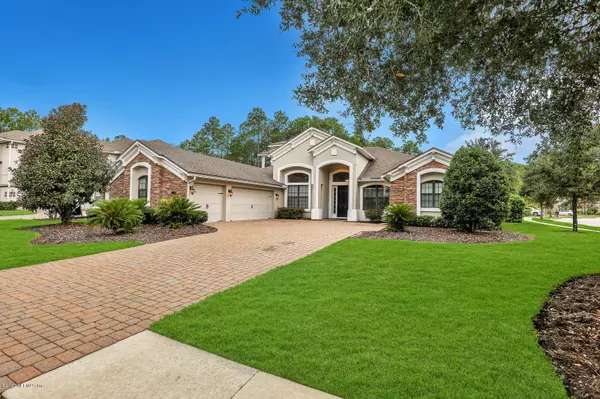$495,000
$497,000
0.4%For more information regarding the value of a property, please contact us for a free consultation.
376 ST JOHNS FOREST BLVD St Johns, FL 32259
5 Beds
4 Baths
3,700 SqFt
Key Details
Sold Price $495,000
Property Type Single Family Home
Sub Type Single Family Residence
Listing Status Sold
Purchase Type For Sale
Square Footage 3,700 sqft
Price per Sqft $133
Subdivision St Johns Forest
MLS Listing ID 1070350
Sold Date 10/16/20
Style Traditional
Bedrooms 5
Full Baths 4
HOA Fees $200/qua
HOA Y/N Yes
Year Built 2010
Property Description
Welcome home to highly sought after St Johns Forest! Open floor plan offering dedicated office w/ french doors, master w/ new carpet & huge walk in closet and 3 add'l. bedrooms downstairs. Bonus room, full bath bedroom upstairs! Enjoy all the benefits of a natural gas community in your beautiful kitchen made for entertaining w/ views of the expansive lanai. Relax in the landscaped yard by the built-in fire pit & enjoy the mature privacy landscaping in your fenced yard. Pack your cooler and head to the community pool, play tennis, basketball or soccer, and enjoy the gym w/ new equipment. HOA includes high-speed internet. CDD paid off! Only maintenance portion remains. Stay safe during hurricane season in your concrete block home. Exterior painted 7/20. Seller providing 1yr home warranty.
Location
State FL
County St. Johns
Community St Johns Forest
Area 301-Julington Creek/Switzerland
Direction take exit 329 for County Rd 210. Enter St. Johns Forest visitor entrance off CR210.
Interior
Interior Features Breakfast Bar, Built-in Features, Eat-in Kitchen, Entrance Foyer, Kitchen Island, Pantry, Primary Bathroom -Tub with Separate Shower, Primary Downstairs, Split Bedrooms, Vaulted Ceiling(s), Walk-In Closet(s)
Heating Central, Natural Gas
Cooling Central Air, Electric
Flooring Tile, Wood
Fireplaces Type Gas
Fireplace Yes
Exterior
Parking Features Additional Parking, Attached, Garage
Garage Spaces 3.0
Fence Back Yard
Pool Community
Amenities Available Basketball Court, Clubhouse, Fitness Center, Security, Tennis Court(s)
Roof Type Other
Porch Patio, Porch, Screened
Total Parking Spaces 3
Private Pool No
Building
Lot Description Sprinklers In Front, Sprinklers In Rear
Sewer Public Sewer
Water Public
Architectural Style Traditional
Structure Type Block,Stucco
New Construction No
Schools
Elementary Schools Liberty Pines Academy
Middle Schools Liberty Pines Academy
High Schools Bartram Trail
Others
HOA Name SJF Master assoc
Tax ID 0263331870
Security Features Smoke Detector(s)
Acceptable Financing Cash, Conventional, FHA, VA Loan
Listing Terms Cash, Conventional, FHA, VA Loan
Read Less
Want to know what your home might be worth? Contact us for a FREE valuation!

Our team is ready to help you sell your home for the highest possible price ASAP
Bought with KELLER WILLIAMS REALTY ATLANTIC PARTNERS SOUTHSIDE






