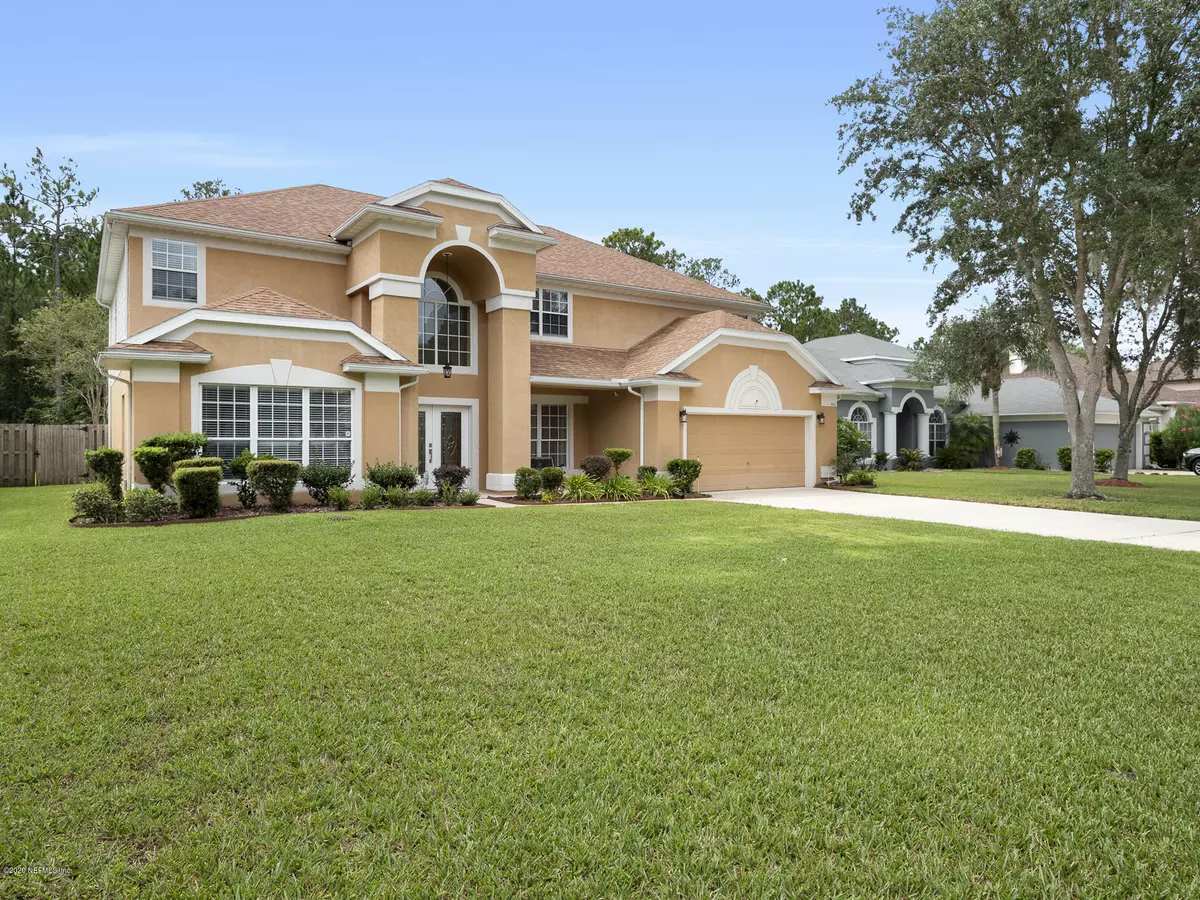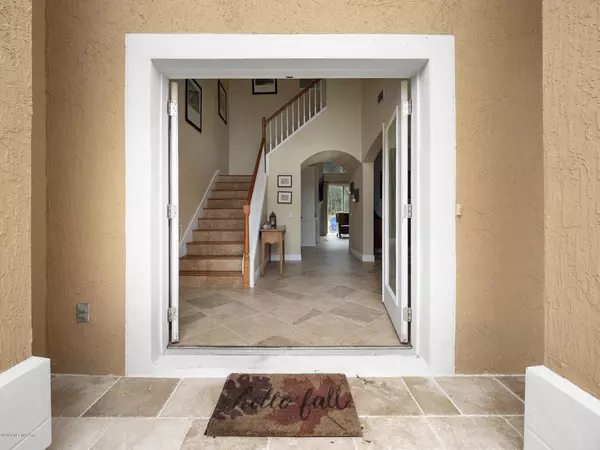$423,400
$429,900
1.5%For more information regarding the value of a property, please contact us for a free consultation.
421 BRIDGEVIEW TER St Johns, FL 32259
5 Beds
4 Baths
3,261 SqFt
Key Details
Sold Price $423,400
Property Type Single Family Home
Sub Type Single Family Residence
Listing Status Sold
Purchase Type For Sale
Square Footage 3,261 sqft
Price per Sqft $129
Subdivision Ivy Lakes
MLS Listing ID 1071104
Sold Date 10/26/20
Bedrooms 5
Full Baths 3
Half Baths 1
HOA Fees $24/ann
HOA Y/N Yes
Originating Board realMLS (Northeast Florida Multiple Listing Service)
Year Built 1999
Lot Dimensions .46 acre
Property Description
Welcome Home to this beautiful 5 bedroom (plus separate office), 3.5 bath home on large preserve lot in Ivy Lakes. Concrete block construction, stucco exterior, front porch and a covered back patio with a HUGE fenced backyard in highly desired St. Johns county. NO CDD fees, very low HOA, and outstanding A-rated schools.
Downstairs features a large family room w/ fireplace opened to beautiful newly remodeled kitchen with stainless steel appliances, 42 inch cabinets, coffee/wine bar and wine cooler, separate dining room, master bedroom, completely remodeled master bath, and a separate home office. Upstairs offers 4 spacious bedrooms with walk in closets, 2 bathrooms, plus huge loft area. Don't miss this amazing home!
Location
State FL
County St. Johns
Community Ivy Lakes
Area 301-Julington Creek/Switzerland
Direction Going south on SR 13, turn Left on Roberts Road, Left into Ivy Lakes, Left onto Bridgeview Ter and the house is on the left.
Interior
Interior Features Breakfast Bar, Breakfast Nook, Built-in Features, Entrance Foyer, Kitchen Island, Pantry, Primary Bathroom -Tub with Separate Shower, Primary Downstairs, Split Bedrooms, Walk-In Closet(s)
Heating Central
Cooling Central Air
Flooring Carpet, Tile, Wood
Fireplaces Number 1
Furnishings Unfurnished
Fireplace Yes
Laundry Electric Dryer Hookup, Washer Hookup
Exterior
Parking Features Attached, Garage
Garage Spaces 2.0
Fence Back Yard
Pool None
View Protected Preserve
Roof Type Shingle
Porch Covered, Front Porch, Patio
Total Parking Spaces 2
Private Pool No
Building
Lot Description Cul-De-Sac, Sprinklers In Front, Sprinklers In Rear
Sewer Public Sewer
Water Public
Structure Type Block,Stucco
New Construction No
Others
HOA Name CCPOA
Tax ID 0097730340
Security Features Security System Owned,Smoke Detector(s)
Acceptable Financing Cash, Conventional, FHA, VA Loan
Listing Terms Cash, Conventional, FHA, VA Loan
Read Less
Want to know what your home might be worth? Contact us for a FREE valuation!

Our team is ready to help you sell your home for the highest possible price ASAP
Bought with ROUND TABLE REALTY






