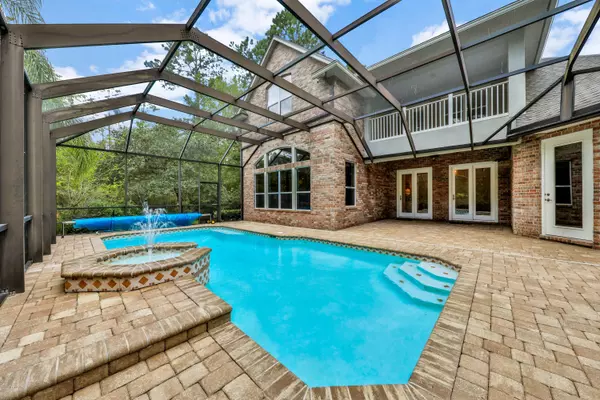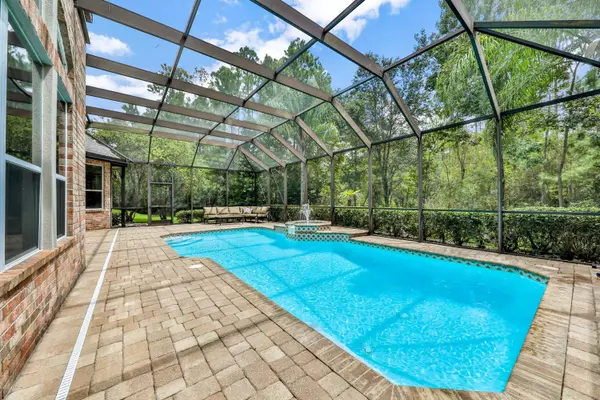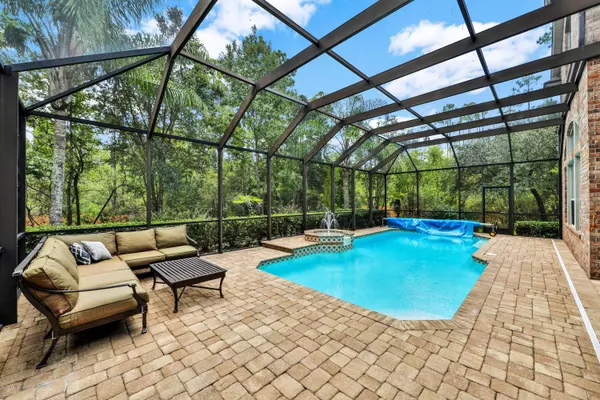$650,000
$649,900
For more information regarding the value of a property, please contact us for a free consultation.
416 LABARRE CT Jacksonville, FL 32259
5 Beds
4 Baths
4,307 SqFt
Key Details
Sold Price $650,000
Property Type Single Family Home
Sub Type Single Family Residence
Listing Status Sold
Purchase Type For Sale
Square Footage 4,307 sqft
Price per Sqft $150
Subdivision St Johns Forest
MLS Listing ID 1070517
Sold Date 10/09/20
Style Traditional
Bedrooms 5
Full Baths 4
HOA Fees $200/qua
HOA Y/N Yes
Originating Board realMLS (Northeast Florida Multiple Listing Service)
Year Built 2005
Property Description
*Multiple offers received. Highest and best offer due 9/10/2020 by 2:00 pm.* Do not miss it again! BRAND NEW ROOF, NEW A/C, NEW POOL HEATER, and FRESHLY PAINTED EXTERIOR on this brick Toll Brothers pool home with an over-sized 3-car garage situated on an incredible cul-de-sac lot surrounded by peaceful nature preserve within highly sought-after St. Johns Forest community (gated, guarded, top-notch amenities, and convenient to I-95). You will love this well thought-out floor plan that features the master bedroom, a guest bedroom/bath and office on the main floor. This home is updated, meticulously maintained, and is ready for its new owner to come enjoy the beautiful screened-in pool and upgrades throughout! Check out the Matterport 3-D virtual tour; then schedule your in-person tour today! today!
Location
State FL
County St. Johns
Community St Johns Forest
Area 301-Julington Creek/Switzerland
Direction Get off of I95, go west on CR210, turn right into St Johns Forest.
Interior
Interior Features Breakfast Bar, Breakfast Nook, Kitchen Island, Pantry, Primary Bathroom -Tub with Separate Shower, Primary Downstairs, Split Bedrooms, Walk-In Closet(s)
Heating Central
Cooling Central Air
Flooring Vinyl
Fireplaces Number 1
Fireplace Yes
Exterior
Exterior Feature Balcony
Parking Features Attached, Garage
Garage Spaces 3.0
Pool In Ground, Gas Heat, Screen Enclosure
Amenities Available Clubhouse
View Protected Preserve
Roof Type Shingle
Total Parking Spaces 3
Private Pool No
Building
Sewer Public Sewer
Water Public
Architectural Style Traditional
New Construction No
Schools
Elementary Schools Liberty Pines Academy
Middle Schools Liberty Pines Academy
High Schools Bartram Trail
Others
Tax ID 0263311340
Security Features Smoke Detector(s)
Acceptable Financing Cash, Conventional, VA Loan
Listing Terms Cash, Conventional, VA Loan
Read Less
Want to know what your home might be worth? Contact us for a FREE valuation!

Our team is ready to help you sell your home for the highest possible price ASAP
Bought with ERA DAVIS & LINN






