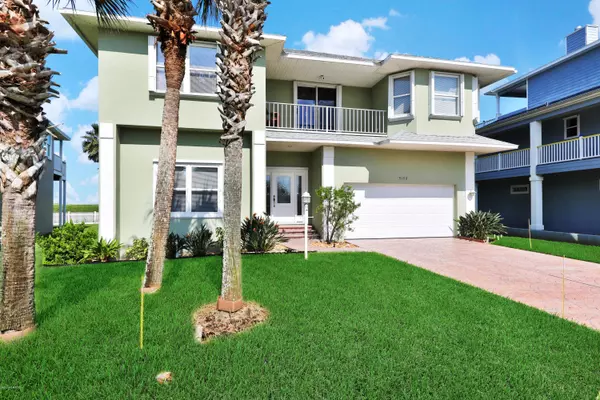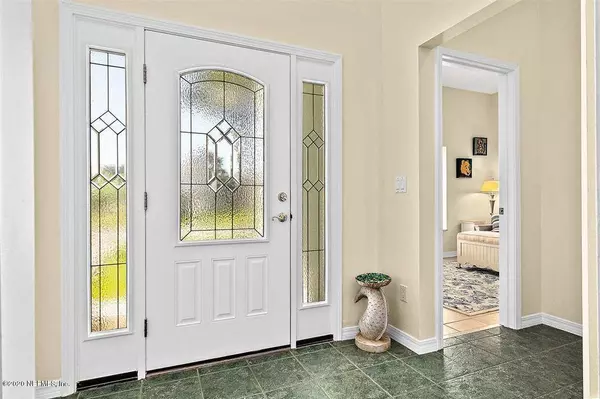$604,000
$615,000
1.8%For more information regarding the value of a property, please contact us for a free consultation.
9190 AUGUST CIR St Augustine, FL 32080
4 Beds
3 Baths
2,423 SqFt
Key Details
Sold Price $604,000
Property Type Single Family Home
Sub Type Single Family Residence
Listing Status Sold
Purchase Type For Sale
Square Footage 2,423 sqft
Price per Sqft $249
Subdivision Summer Island
MLS Listing ID 1072282
Sold Date 12/22/20
Style Traditional
Bedrooms 4
Full Baths 3
HOA Fees $150/qua
HOA Y/N Yes
Originating Board realMLS (Northeast Florida Multiple Listing Service)
Year Built 1996
Property Description
This well maintained Atlantic ocean and river view home has 4 br, 3 ba with an oversize garage and is located just 14 miles south of historic St. Augustine in a private Intracoastal waterfront community surrounded by sparkling water, state parks, and sandy beaches known only to locals. Positioned on a St. Augustine barrier island, this unique home showcases ocean and river water views to the east and Intracoastal water views to the west with 3900 square feet of covered space. The reverse floor plan and covered porches maximizes ocean, Intracoastal, or dune views from every room. An added benefit is the view protection provided by the adjoining state and county park lands. This contemporary home boasts an open floor plan with a 30 foot living area with soaring vaulted ceilings, floor to ceiling patio doors, gleaming red oak hardwood floors and spectacular ocean views. An ocean view rear porch expands the living and entertainment area. Similarly, the dining and kitchen area has ocean and river views from every angle and location. An over-sized kitchen with white cabinets with custom cabinet inserts and newer stainless appliances including Bosch dishwasher, Samsung oven and custom designed Whirlpool refrigerator. Enjoy ocean or Intracoastal water views from the eat in kitchen dining area.
The master bedroom also showcases stunning ocean and river views, a new en-suite designer master bath with white marble tile, double vanity, frame-ess shower door and walk in closet. Completing the upper level floor plan is the second bedroom with Intracoastal water views and adjoining full bath.
A private guest area on the first level with a bedroom with dune views, en-suite bath and private access to an oversized covered tiled patio with built in spa pool. The nearby hall kitchenette area is convenient for overnight guests while the fourth bedroom overlooks the lush green landscaping and has some Intracoastal water views. Newer roof, window hurricane protection and affordable flood insurance makes it easy to live by the beach.
Large lot with enough space to add your private pool, summer kitchen and outdoor activity area. Easy access to shopping, I-95 and surrounding areas. Across from the ocean, the Summer Island community offers a waterfront pool, dock, tennis courts, basketball, a playground, clubhouse and of course its own boat ramp for easy Intracoastal access.
Location
State FL
County St. Johns
Community Summer Island
Area 332-Crescent Beach/Summer Haven
Direction South on A1A past SR206 for 5 miles to Summer Island on the right just past Matanzas Inlet. Through guard gate; first right on August Cir; house on R.
Interior
Interior Features Breakfast Bar, Eat-in Kitchen, Pantry, Primary Bathroom - Shower No Tub, Split Bedrooms, Walk-In Closet(s)
Heating Central, Heat Pump
Cooling Central Air
Flooring Carpet, Tile, Wood
Exterior
Parking Features Attached, Garage
Garage Spaces 2.0
Fence Back Yard
Pool Community
Utilities Available Cable Available
Amenities Available Tennis Court(s)
View Ocean, Water
Roof Type Shingle
Porch Covered, Deck, Patio, Porch, Screened
Total Parking Spaces 2
Private Pool No
Building
Lot Description Sprinklers In Front, Sprinklers In Rear
Sewer Public Sewer
Water Public
Architectural Style Traditional
Structure Type Stucco
New Construction No
Others
Tax ID 1882260360
Security Features Smoke Detector(s)
Acceptable Financing Cash, Conventional
Listing Terms Cash, Conventional
Read Less
Want to know what your home might be worth? Contact us for a FREE valuation!

Our team is ready to help you sell your home for the highest possible price ASAP
Bought with RE/MAX SPECIALISTS







