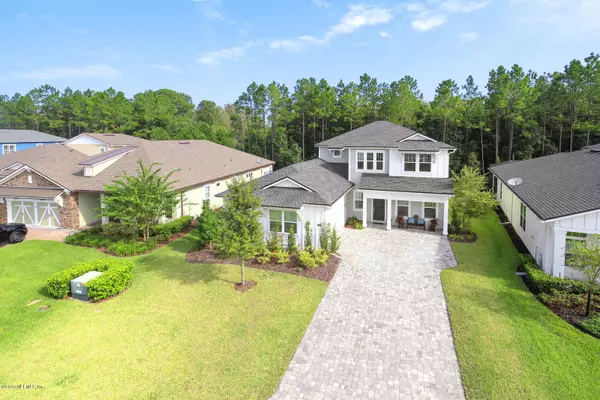$565,000
$569,900
0.9%For more information regarding the value of a property, please contact us for a free consultation.
112 SUGAR SAND LN St Johns, FL 32259
4 Beds
4 Baths
3,272 SqFt
Key Details
Sold Price $565,000
Property Type Single Family Home
Sub Type Single Family Residence
Listing Status Sold
Purchase Type For Sale
Square Footage 3,272 sqft
Price per Sqft $172
Subdivision Julington Lakes
MLS Listing ID 1071880
Sold Date 10/14/20
Style Traditional
Bedrooms 4
Full Baths 3
Half Baths 1
HOA Fees $138/qua
HOA Y/N Yes
Originating Board realMLS (Northeast Florida Multiple Listing Service)
Year Built 2017
Property Description
Beautiful cul-de-sac home in highly sought after gated neighborhood of Julington Lakes. Indoor outdoor living w 4 panel sliding door, retractable screened lanai and large patio, w summer kitchen, lighting and water features. Gourmet Kitchen boasts upgraded double stack cabinetry, KitchenAid appliances, gas cooktop, spacious island, and large pantry! Hardwood floors throughout the main living areas and office. First floor master with luxurious garden tub and walk-in shower. En suite guest bedroom, and two additional bedrooms w shared bath and loft bonus room upstairs. Excellent St. Johns county schools! No CDD and great amenities! Gated trail access to adjacent Veterans Park.
Location
State FL
County St. Johns
Community Julington Lakes
Area 301-Julington Creek/Switzerland
Direction Racetrack to S. on Veterans Pkwy. R on Long Leaf, R into Julington Lakes. After the Gate, continue on Julington Lakes Dr. to R on Dock House Rd., to L on Sugar Sand Ln., home on the right.
Interior
Interior Features Breakfast Bar, Entrance Foyer, In-Law Floorplan, Kitchen Island, Pantry, Primary Bathroom -Tub with Separate Shower, Primary Downstairs, Walk-In Closet(s)
Heating Central
Cooling Central Air
Flooring Wood
Laundry Electric Dryer Hookup, Washer Hookup
Exterior
Parking Features Attached, Garage
Garage Spaces 2.0
Pool Community, None
Utilities Available Cable Available, Natural Gas Available
Amenities Available Basketball Court, Boat Dock, Clubhouse, Jogging Path, Playground, Tennis Court(s)
View Protected Preserve
Roof Type Shingle
Porch Patio, Porch, Screened
Total Parking Spaces 2
Private Pool No
Building
Lot Description Cul-De-Sac
Sewer Public Sewer
Water Public
Architectural Style Traditional
Structure Type Fiber Cement,Frame
New Construction No
Schools
Elementary Schools Freedom Crossing Academy
Middle Schools Freedom Crossing Academy
High Schools Creekside
Others
Tax ID 0096820810
Security Features Smoke Detector(s)
Read Less
Want to know what your home might be worth? Contact us for a FREE valuation!

Our team is ready to help you sell your home for the highest possible price ASAP
Bought with COLDWELL BANKER VANGUARD REALTY






