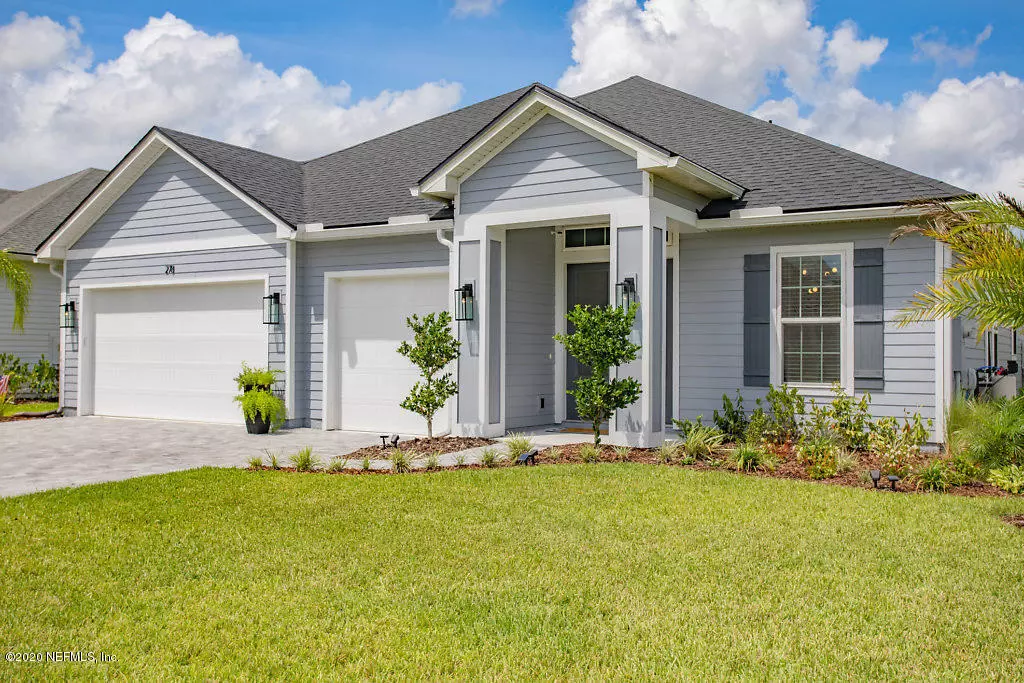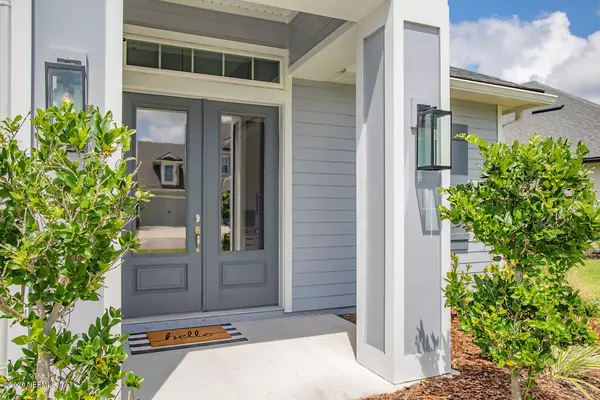$459,000
$464,900
1.3%For more information regarding the value of a property, please contact us for a free consultation.
278 FIREFLY TRCE St Augustine, FL 32092
3 Beds
3 Baths
2,722 SqFt
Key Details
Sold Price $459,000
Property Type Single Family Home
Sub Type Single Family Residence
Listing Status Sold
Purchase Type For Sale
Square Footage 2,722 sqft
Price per Sqft $168
Subdivision Gran Lake
MLS Listing ID 1071499
Sold Date 01/11/21
Style Ranch
Bedrooms 3
Full Baths 3
HOA Fees $56
HOA Y/N No
Originating Board realMLS (Northeast Florida Multiple Listing Service)
Year Built 2018
Property Description
Bring your pickiest Buyers to this stunning waterfront home. Immaculate, light & bright, neutral colors & top of the line options! Wood look tile in all main living areas, tall baseboards, high ceilings, upgraded lighting, custom barn doors to the study, formal dining room, Gourmet kitchen w/quartz tops, double stacked cabinets, beautiful backsplash, S/S appliances, double ovens, walk in pantry, Butler's pantry, stop & drop area w/ship lap, large laundry rm. Master suite w/garden bath, double vanities, nice sized bedrooms & closets. Flex room has surround sound & can easily be a 4th bedroom. Central vac, water softener, tankless water heater. Fenced w/peaceful water views. Shows like a Model home! Close to the St. Johns Cty schools & shopping areas. No CDD fees! Back lanai is plumbed for gas, home currently has a termite bond through Turner Pest Control.
Location
State FL
County St. Johns
Community Gran Lake
Area 308-World Golf Village Area-Sw
Direction I-95 to Intl Golf Pkwy and head West. Follow straight onto Pacetti Rd., Left into Gran Lake, left on Evenshade, left on Firefly, home on the right just before cul-de-sac.
Interior
Interior Features Breakfast Bar, Butler Pantry, Central Vacuum, Eat-in Kitchen, Entrance Foyer, Pantry, Primary Bathroom -Tub with Separate Shower, Primary Downstairs, Split Bedrooms, Walk-In Closet(s)
Heating Central
Cooling Central Air
Flooring Carpet, Tile
Laundry Electric Dryer Hookup, Washer Hookup
Exterior
Parking Features Attached, Garage, Garage Door Opener
Garage Spaces 3.0
Fence Back Yard
Pool Community, None
Utilities Available Cable Available
Amenities Available Boat Dock, Clubhouse, Jogging Path, Playground, Trash
Waterfront Description Pond
View Water
Roof Type Shingle
Porch Front Porch
Total Parking Spaces 3
Private Pool No
Building
Sewer Public Sewer
Water Public
Architectural Style Ranch
Structure Type Fiber Cement,Frame
New Construction No
Schools
Elementary Schools Picolata Crossing
Middle Schools Pacetti Bay
High Schools Allen D. Nease
Others
HOA Name Floridian Property
Tax ID 0289911560
Security Features Security System Owned,Smoke Detector(s)
Acceptable Financing Cash, Conventional, FHA, USDA Loan, VA Loan
Listing Terms Cash, Conventional, FHA, USDA Loan, VA Loan
Read Less
Want to know what your home might be worth? Contact us for a FREE valuation!

Our team is ready to help you sell your home for the highest possible price ASAP







