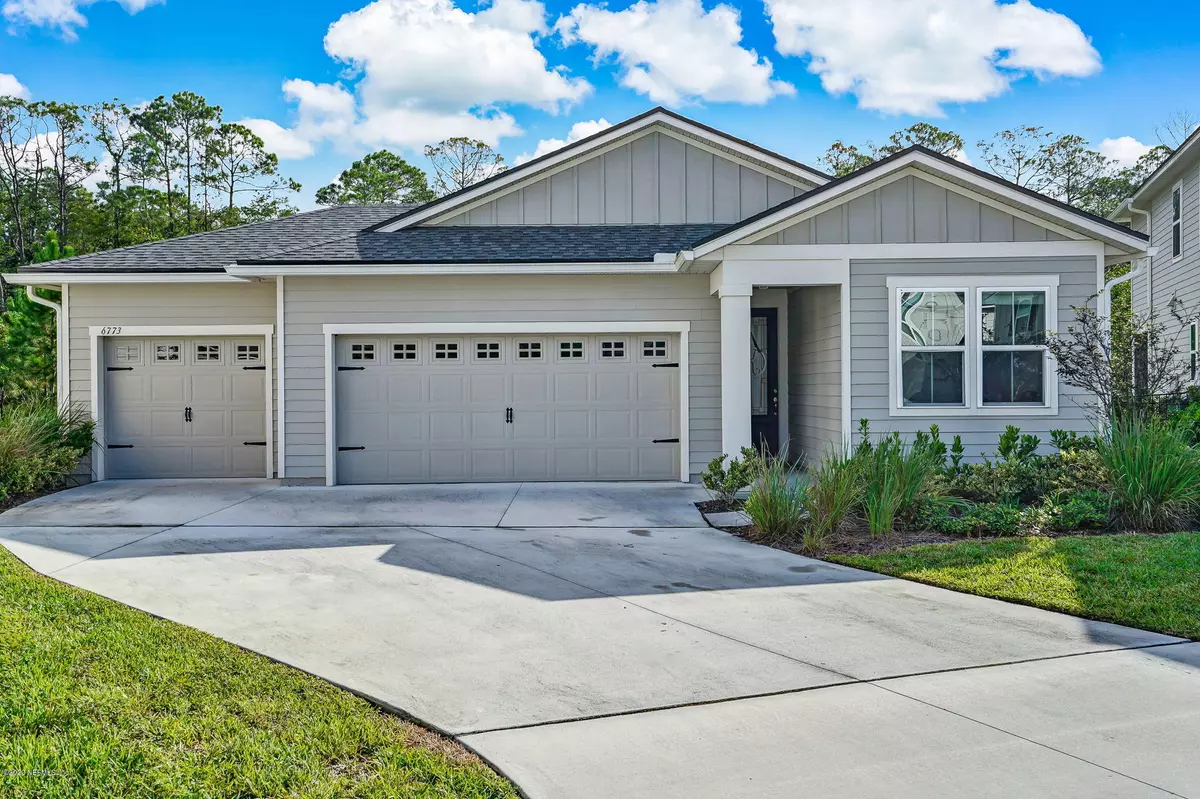$320,000
$325,000
1.5%For more information regarding the value of a property, please contact us for a free consultation.
6773 SUMMIT VISTA CT Jacksonville, FL 32259
4 Beds
2 Baths
1,811 SqFt
Key Details
Sold Price $320,000
Property Type Single Family Home
Sub Type Single Family Residence
Listing Status Sold
Purchase Type For Sale
Square Footage 1,811 sqft
Price per Sqft $176
Subdivision Crossings At Bartram
MLS Listing ID 1072522
Sold Date 11/20/20
Bedrooms 4
Full Baths 2
HOA Fees $54/mo
HOA Y/N Yes
Originating Board realMLS (Northeast Florida Multiple Listing Service)
Year Built 2018
Property Description
This floor plan features an entryway with adjacent study with closet and can be a 4th bedroom if needed, a great room, large kitchen with island, gas stove, tankless gas water heater, walk-in pantry & inside laundry near the garage entry. A wall of sliding glass opens to a roomy screened lanai, overlooking the wooded preserve. Spacious 3-car garage. The Crossings at Bartram features a pool and easy access to popular schools, shopping, dining and downtown, as well as major highways like I-95, I-295 and the newly constructed SR-9B. Enjoy great proximity to Durbin Lakes retail center. Showings by confirmed appointment only.
Location
State FL
County Duval
Community Crossings At Bartram
Area 015-Bartram
Direction From I-295 take Exit 5 for SR-13/San Jose Boulevard South. Turn left (east) on Race Track Road. Community is on the left.
Interior
Interior Features Entrance Foyer, Kitchen Island, Pantry, Primary Bathroom - Shower No Tub, Primary Downstairs, Split Bedrooms, Walk-In Closet(s)
Heating Central, Heat Pump
Cooling Central Air
Flooring Tile, Vinyl
Laundry Electric Dryer Hookup, Washer Hookup
Exterior
Parking Features Additional Parking, Attached, Garage
Garage Spaces 3.0
Pool Community
Utilities Available Natural Gas Available
Roof Type Shingle
Porch Front Porch, Patio, Porch, Screened
Total Parking Spaces 3
Private Pool No
Building
Lot Description Cul-De-Sac, Sprinklers In Front, Sprinklers In Rear, Wooded
Sewer Public Sewer
Water Public
Structure Type Composition Siding,Frame
New Construction No
Others
Tax ID 1681381290
Security Features Smoke Detector(s)
Acceptable Financing Cash, Conventional, FHA, VA Loan
Listing Terms Cash, Conventional, FHA, VA Loan
Read Less
Want to know what your home might be worth? Contact us for a FREE valuation!

Our team is ready to help you sell your home for the highest possible price ASAP
Bought with WHOLESALE REALTY LLC






