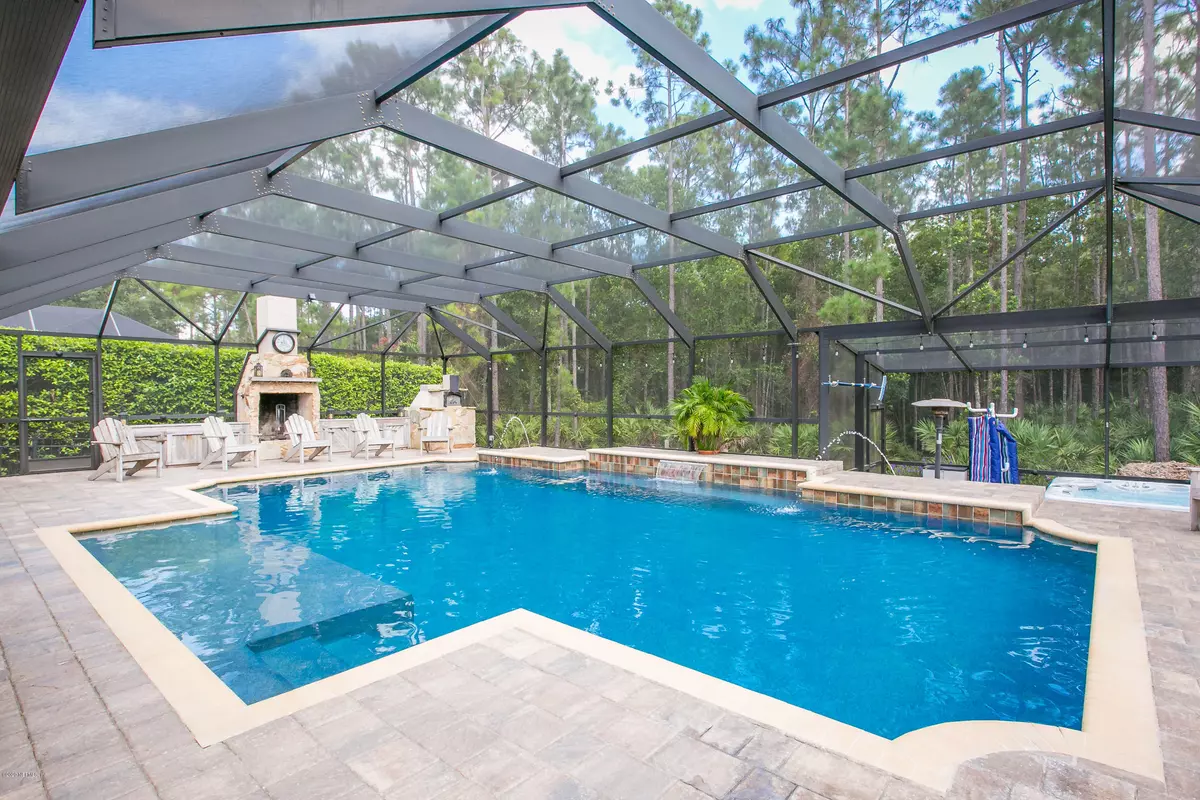$550,000
$550,000
For more information regarding the value of a property, please contact us for a free consultation.
584 BATTERSEA DR St Augustine, FL 32095
5 Beds
4 Baths
3,100 SqFt
Key Details
Sold Price $550,000
Property Type Single Family Home
Sub Type Single Family Residence
Listing Status Sold
Purchase Type For Sale
Square Footage 3,100 sqft
Price per Sqft $177
Subdivision Kensington
MLS Listing ID 1073608
Sold Date 10/30/20
Style Traditional
Bedrooms 5
Full Baths 4
HOA Fees $62/ann
HOA Y/N Yes
Originating Board realMLS (Northeast Florida Multiple Listing Service)
Year Built 2006
Property Description
Backyard of your dreams in desirable Kensington! Swim laps in the 35x27 solar heated pool and soak in the hot tub. The paver pool deck is screened, featuring a stone fireplace AND a pizza oven. Private preserve view with your own avocado, lime, lemon, tangerine, fig trees. This 3,100 SF house is open-concept w kitchen/great room combo with an office and another flex space at front. With 4 bedrooms/3 baths downstairs, the bonus room/full bath up can be a bedroom, theater room, or guest suite. Freshly painted inside; no carpet on main floor. New roof 2019. New irrigation well in 2017. 3-car garage has pully system for storage. Owned underground propane tank. NO CDD; HOA $750 year. St. Johns schools, shopping nearby.15-minutes to the beach/ historic St. Augustine
Location
State FL
County St. Johns
Community Kensington
Area 312-Palencia Area
Direction From US1 South turn left into Kensington development on Abbotts Way, go straight until the road ends, turn left on Dove House Lane, turn right onto Battersea, house is on the left.
Interior
Interior Features Eat-in Kitchen, Kitchen Island, Pantry, Primary Bathroom -Tub with Separate Shower, Primary Downstairs, Walk-In Closet(s)
Heating Central
Cooling Central Air
Flooring Tile, Vinyl, Wood
Exterior
Parking Features Attached, Garage
Garage Spaces 3.0
Pool Community, In Ground, Screen Enclosure, Solar Heat
Amenities Available Clubhouse, Playground, Tennis Court(s), Trash
View Protected Preserve
Roof Type Shingle
Porch Covered, Patio, Porch, Screened
Total Parking Spaces 3
Private Pool No
Building
Lot Description Sprinklers In Front, Sprinklers In Rear
Sewer Public Sewer
Water Public
Architectural Style Traditional
Structure Type Frame,Stucco
New Construction No
Schools
Elementary Schools Palencia
Middle Schools Pacetti Bay
High Schools Allen D. Nease
Others
HOA Name Kensington
Tax ID 0717620870
Acceptable Financing Cash, Conventional, FHA, VA Loan
Listing Terms Cash, Conventional, FHA, VA Loan
Read Less
Want to know what your home might be worth? Contact us for a FREE valuation!

Our team is ready to help you sell your home for the highest possible price ASAP







