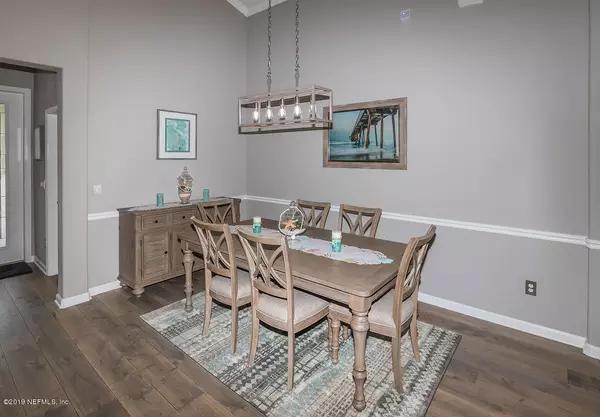$282,000
$284,900
1.0%For more information regarding the value of a property, please contact us for a free consultation.
786 COPPERHEAD CIR St Augustine, FL 32092
3 Beds
2 Baths
1,755 SqFt
Key Details
Sold Price $282,000
Property Type Single Family Home
Sub Type Single Family Residence
Listing Status Sold
Purchase Type For Sale
Square Footage 1,755 sqft
Price per Sqft $160
Subdivision Wgv Cascades
MLS Listing ID 991233
Sold Date 10/25/19
Bedrooms 3
Full Baths 2
HOA Fees $375/mo
HOA Y/N Yes
Originating Board realMLS (Northeast Florida Multiple Listing Service)
Year Built 2008
Lot Dimensions .20
Property Description
PERFECTION! SHOWS LIKE A MODEL!! RENOVATED, UPDATED, UPGRADED, EXPANDED DORAL! PLANTATION SHUTTERS, WOOD PLANK & TILE FLOORS, CROWN, NEW ROOF, HEATED & COOLED SUNROOM ADDS 195 SQ.FT TO THE 1755 PER PLAN. GOURMET KITCHEN W/ QUARTZ COUNTERS (CALIFORNIA STYLE) SS APPLIANCES, PULL OUT SHELVES, CUSTOM PANTRY, GLASS TILE BACKSPLASH. GENEROUS MASTER SUITE, UPDATED BATH, FRAMELESS SHOWER, GARDEN TUB W/ PLANK TILE SURROUND, QUARTZ COUNTERS, HIS & HER VANITIES & CEDAR LINED, BUILTIN CUSTOM CLOSETS. GREAT ROOM W/ VAULTED CEILINGS, SLIDERS TO GLASS ENCLOSED SUN ROOM. GUEST BTH W/ FULL SHOWER W/ GLASS DOORS. FRENCH DOORS TO OFFICE (NON. CONF 3RD BR)W/ BUILTIN WORK STATION. FORMAL DINING AREA, BREAKFAST CAFE, GUEST BEDROOM, LAUNDRY W UTILITY SINK. GARAGE EXTENDED 2 FT. LED LIGHTING, 55+ ACTIVE ADU ADU
Location
State FL
County St. Johns
Community Wgv Cascades
Area 305-World Golf Village Area-Central
Direction I95 to exit 323W to R on World Golf Blvd. L on N. Legacy Trail. Go R on Copperhead Cir. Home is on the Right.
Interior
Interior Features Breakfast Bar, Breakfast Nook, Built-in Features, Entrance Foyer, Pantry, Primary Bathroom -Tub with Separate Shower, Primary Downstairs, Split Bedrooms, Vaulted Ceiling(s), Walk-In Closet(s)
Heating Central, Electric
Cooling Central Air, Electric
Flooring Tile, Wood
Laundry Electric Dryer Hookup, Washer Hookup
Exterior
Parking Features Attached, Garage, Garage Door Opener
Garage Spaces 2.0
Pool Community, None
Utilities Available Cable Available, Other
Amenities Available Basketball Court, Clubhouse, Fitness Center, Maintenance Grounds, Sauna, Security, Spa/Hot Tub, Tennis Court(s)
View Protected Preserve
Roof Type Shingle
Accessibility Accessible Common Area
Porch Front Porch
Total Parking Spaces 2
Private Pool No
Building
Lot Description Sprinklers In Front, Sprinklers In Rear
Sewer Public Sewer
Water Public
Structure Type Frame,Stucco
New Construction No
Schools
Elementary Schools Mill Creek Academy
Middle Schools Pacetti Bay
High Schools Allen D. Nease
Others
Senior Community Yes
Tax ID 0292214050
Security Features Security System Owned,Smoke Detector(s)
Acceptable Financing Cash, Conventional, FHA, VA Loan
Listing Terms Cash, Conventional, FHA, VA Loan
Read Less
Want to know what your home might be worth? Contact us for a FREE valuation!

Our team is ready to help you sell your home for the highest possible price ASAP






