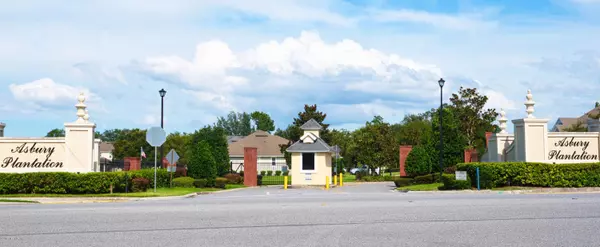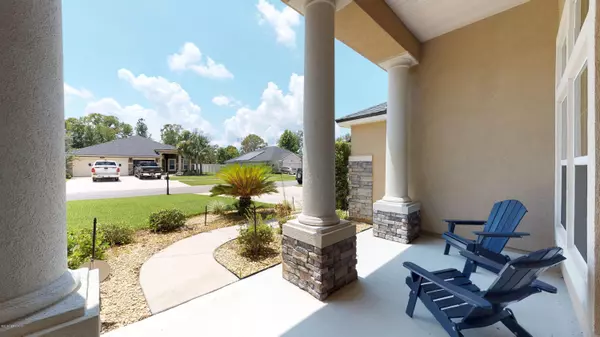$315,000
$315,000
For more information regarding the value of a property, please contact us for a free consultation.
3158 TREESIDE LN Green Cove Springs, FL 32043
4 Beds
3 Baths
2,726 SqFt
Key Details
Sold Price $315,000
Property Type Single Family Home
Sub Type Single Family Residence
Listing Status Sold
Purchase Type For Sale
Square Footage 2,726 sqft
Price per Sqft $115
Subdivision Asbury Plantation
MLS Listing ID 1012198
Sold Date 10/31/19
Style Contemporary
Bedrooms 4
Full Baths 3
HOA Fees $70/ann
HOA Y/N Yes
Originating Board realMLS (Northeast Florida Multiple Listing Service)
Year Built 2014
Property Description
Beautiful and spacious! 4 BR 3 BA home on large lot with open kitchen, great flow and screened lanai for relaxing. Back yard is fully fenced. Beautiful landscaping. Gourmet kitchen with stainless steel appliances, granite counter tops and double oven. Owner Suite has tray ceiling, separate sitting area and huge owner bath. Split bedroom plan and the 4th bedroom could serve as a second master. Lanai windows are screened and can be opened for cool evenings. Smart Home Features - Door Bell Camera and Smart Thermostat. This home is perfect for indoor and outdoor living and entertainment. Do not miss the 3-D Matterport video under the Photo tab. Hot tub hookup on Lania. This home is a must see in a location close to Fleming Island. No CDD fees! Sellers have termite bond.
Location
State FL
County Clay
Community Asbury Plantation
Area 163-Lake Asbury Area
Direction From I-295, South on U.S. 17. Turn right on CR 220 W. Turn left on Henley. Entrance to Asbury Plantation Entrance. Once through gate, first right on Treeside. Home is on the left.
Interior
Interior Features Breakfast Bar, Breakfast Nook, Entrance Foyer, In-Law Floorplan, Primary Bathroom -Tub with Separate Shower, Primary Downstairs, Split Bedrooms, Walk-In Closet(s)
Heating Central, Heat Pump
Cooling Central Air
Flooring Carpet, Tile
Fireplaces Type Other
Fireplace Yes
Laundry Electric Dryer Hookup, Washer Hookup
Exterior
Parking Features Attached, Garage
Garage Spaces 3.0
Fence Back Yard, Vinyl
Pool None
Utilities Available Cable Available
Amenities Available Playground, Security
Roof Type Shingle
Porch Covered, Front Porch, Patio
Total Parking Spaces 3
Private Pool No
Building
Lot Description Sprinklers In Front, Sprinklers In Rear
Sewer Public Sewer
Water Public
Architectural Style Contemporary
Structure Type Frame,Stucco
New Construction No
Others
HOA Name Awkenings
Tax ID 21052501009400824
Security Features Security System Leased,Smoke Detector(s)
Acceptable Financing Cash, Conventional, FHA, USDA Loan, VA Loan
Listing Terms Cash, Conventional, FHA, USDA Loan, VA Loan
Read Less
Want to know what your home might be worth? Contact us for a FREE valuation!

Our team is ready to help you sell your home for the highest possible price ASAP
Bought with 904 REALTY LLC






