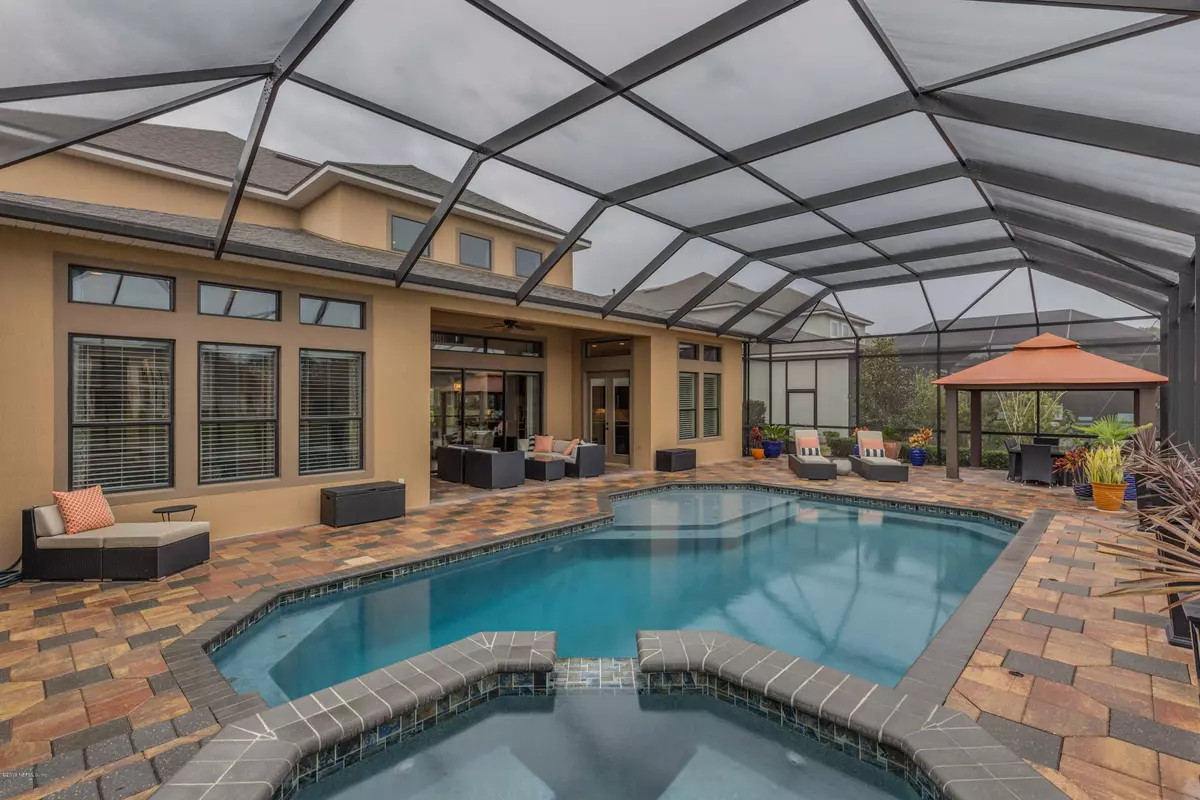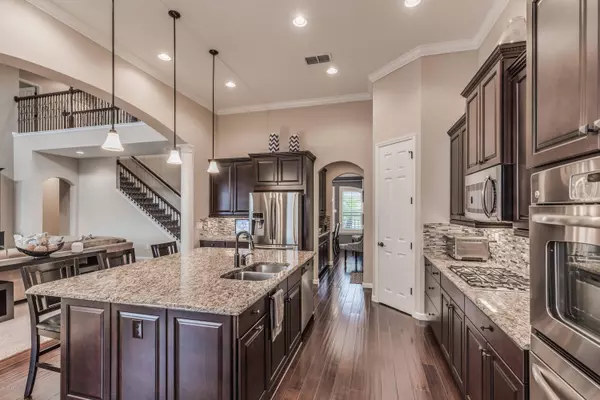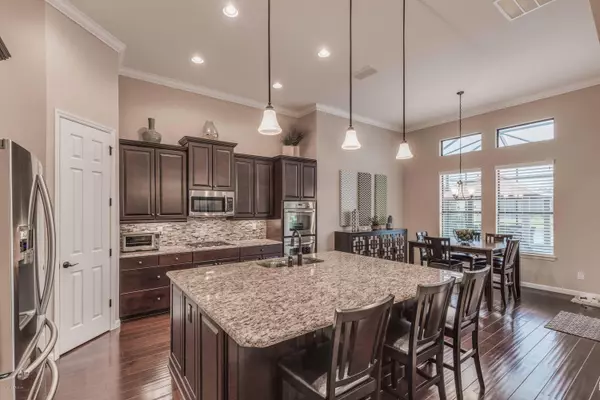$595,000
$593,500
0.3%For more information regarding the value of a property, please contact us for a free consultation.
120 DUMONT PL St Johns, FL 32259
5 Beds
4 Baths
3,979 SqFt
Key Details
Sold Price $595,000
Property Type Single Family Home
Sub Type Single Family Residence
Listing Status Sold
Purchase Type For Sale
Square Footage 3,979 sqft
Price per Sqft $149
Subdivision St Johns Forest
MLS Listing ID 1013490
Sold Date 10/02/19
Style Traditional
Bedrooms 5
Full Baths 3
Half Baths 1
HOA Fees $198/qua
HOA Y/N Yes
Originating Board realMLS (Northeast Florida Multiple Listing Service)
Year Built 2012
Lot Dimensions 80x130x77x130
Property Description
Welcome Home! This luxury pool home sits on an estate size lot & overlooks the water. Thoughtful upgrades & over-sized rooms & built in entertainment center will have you all set for entertaining! Enjoy triple pocket sliders in the family room and double french doors in the master & kitchen! Fully enclosed heated pool & spa and the spacious lanai is ideal for Florida lifestyle! Pool features 3 deck jets, 3 splashdown fountains and spa waterfall. Built in master his/her closets will spoil you, & hidden wall safe in ''his closet'' will earn bragging rights. Walk in closets in all secondary bedrooms & ample storage closets will keep everything organized. Concrete block main floor construction will provide peace of mind in pesky FL weather. 24/7 manned guard gate! Come see everything it offer offer
Location
State FL
County St. Johns
Community St Johns Forest
Area 301-Julington Creek/Switzerland
Direction I-95 south to CR210, Head West. Go one mile to Community Entrance on Right. Proceed to Security Gate, Show business card.
Interior
Interior Features Breakfast Bar, Butler Pantry, Eat-in Kitchen, Entrance Foyer, Pantry, Primary Bathroom -Tub with Separate Shower, Primary Downstairs, Vaulted Ceiling(s), Walk-In Closet(s)
Heating Central, Natural Gas
Cooling Attic Fan, Central Air, Electric
Flooring Tile, Wood
Laundry Electric Dryer Hookup, Washer Hookup
Exterior
Parking Features Attached, Garage, Garage Door Opener
Garage Spaces 3.0
Pool Community, In Ground, Electric Heat
Utilities Available Cable Connected, Natural Gas Available
Amenities Available Basketball Court, Clubhouse, Fitness Center, Playground, Security, Tennis Court(s), Trash
Waterfront Description Pond
View Water
Roof Type Shingle
Porch Patio
Total Parking Spaces 3
Private Pool No
Building
Lot Description Cul-De-Sac, Sprinklers In Front, Sprinklers In Rear
Sewer Public Sewer
Water Public
Architectural Style Traditional
Structure Type Concrete,Frame,Stucco
New Construction No
Schools
Elementary Schools Liberty Pines Academy
Middle Schools Liberty Pines Academy
High Schools Bartram Trail
Others
Tax ID 0263330210
Security Features Security System Owned,Smoke Detector(s)
Acceptable Financing Cash, Conventional, FHA, VA Loan
Listing Terms Cash, Conventional, FHA, VA Loan
Read Less
Want to know what your home might be worth? Contact us for a FREE valuation!

Our team is ready to help you sell your home for the highest possible price ASAP
Bought with COLDWELL BANKER PREMIER PROPERTIES






