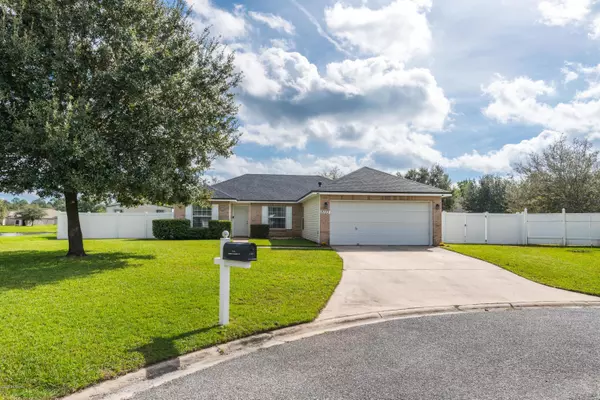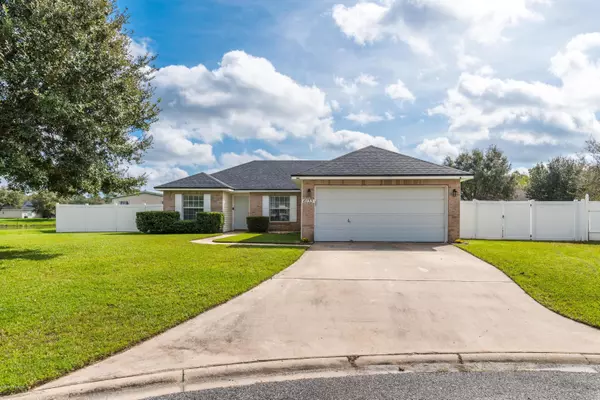$210,000
$200,000
5.0%For more information regarding the value of a property, please contact us for a free consultation.
6133 HANNAH STABLES CT Jacksonville, FL 32244
3 Beds
2 Baths
1,367 SqFt
Key Details
Sold Price $210,000
Property Type Single Family Home
Sub Type Single Family Residence
Listing Status Sold
Purchase Type For Sale
Square Footage 1,367 sqft
Price per Sqft $153
Subdivision Hannah Stables
MLS Listing ID 1081124
Sold Date 12/15/20
Style Traditional
Bedrooms 3
Full Baths 2
HOA Fees $25/ann
HOA Y/N Yes
Originating Board realMLS (Northeast Florida Multiple Listing Service)
Year Built 2004
Property Description
Wow!! A POOL home with a MASSIVE, fully fenced in backyard!! Located on a cul-de-sac, this home has it ALL! Freshly painted, this home is sure to impress. Are you looking for a gas range? Then you're in luck! Gas is directly connected to the home. Completely OPEN CONCEPT - you'll absolutely fall in love with this home. Enjoy your beautiful, peaceful backyard! Shed comes with the home, for additional storage! Conveniently located to shopping, the interstate and NAS Jax! Come see it today before it's GONE!
Location
State FL
County Duval
Community Hannah Stables
Area 056-Yukon/Wesconnett/Oak Hill
Direction From I-295, take exit 16 to 103rd, right onto Jammes Rd, right onto Hannah Stables, left onto Hannah Stables Ct, house is at the end of the cul-de-sac.
Interior
Interior Features Breakfast Bar, Eat-in Kitchen, Primary Bathroom -Tub with Separate Shower, Split Bedrooms
Heating Central
Cooling Central Air
Flooring Carpet, Tile
Laundry Electric Dryer Hookup, Washer Hookup
Exterior
Parking Features Attached, Garage
Garage Spaces 2.0
Fence Back Yard, Vinyl
Pool In Ground
Roof Type Shingle
Total Parking Spaces 2
Private Pool No
Building
Lot Description Cul-De-Sac
Sewer Public Sewer
Water Public
Architectural Style Traditional
New Construction No
Schools
Elementary Schools Cedar Hills
Middle Schools Charger Academy
High Schools Westside High School
Others
Tax ID 0145070190
Acceptable Financing Cash, Conventional, FHA, VA Loan
Listing Terms Cash, Conventional, FHA, VA Loan
Read Less
Want to know what your home might be worth? Contact us for a FREE valuation!

Our team is ready to help you sell your home for the highest possible price ASAP
Bought with FLORIDA HOMES REALTY & MTG LLC






