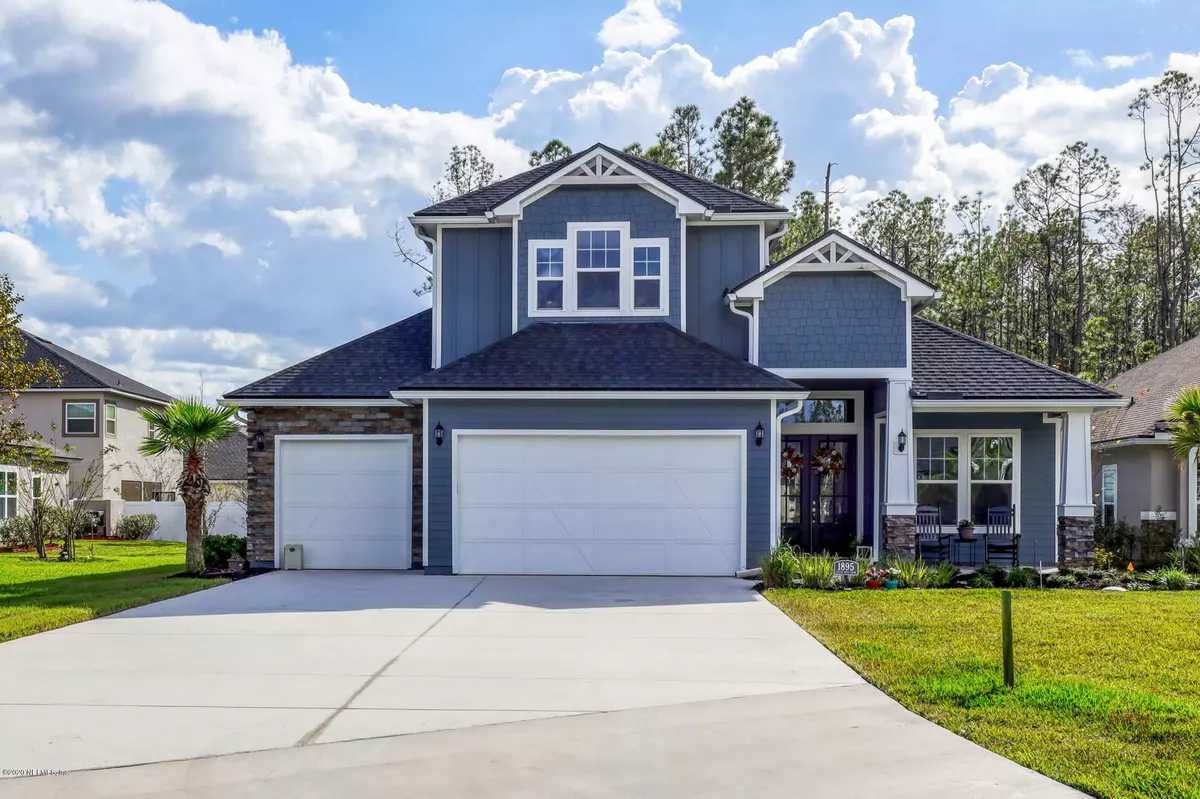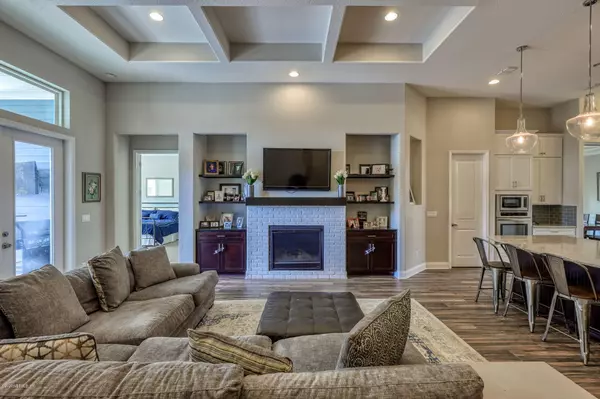$499,000
$499,000
For more information regarding the value of a property, please contact us for a free consultation.
1895 ADLER NEST LN Fleming Island, FL 32003
4 Beds
4 Baths
3,344 SqFt
Key Details
Sold Price $499,000
Property Type Single Family Home
Sub Type Single Family Residence
Listing Status Sold
Purchase Type For Sale
Square Footage 3,344 sqft
Price per Sqft $149
Subdivision Eagle Harbor
MLS Listing ID 1084587
Sold Date 01/15/21
Bedrooms 4
Full Baths 4
HOA Fees $4/ann
HOA Y/N Yes
Originating Board realMLS (Northeast Florida Multiple Listing Service)
Year Built 2017
Property Description
Double doors with lots of natural light lead you inside to this highly sought after semi-custom pool home in Eagles Nest Preserve of Eagle Harbor won't last long! This beautifully upgraded home has it all! White brick fireplace with wooden mantle, coffered & double-tray ceilings, crown molding, tile to the ceiling in the bathroom, custom pool with pavered back yard entertaining area and large lot. Gourmet Kitchen with glass tile backsplash, stainless appliances, upgraded cabinetry with crown molding, custom hood, and quartz countertops make this home shine! Come enjoy the lifestyle that this community has to offer! Don't miss the 3-car garage that was custom modified to accommodate the storage of 21' boat with dedicated outlet.
Location
State FL
County Clay
Community Eagle Harbor
Area 124-Fleming Island-Sw
Direction From I-295 take US 17-S, turn right onto East-West PKWY, in .42 miles turn left on Town Center BLVD, in .23 miles turn right onto Adler Nest LN, in .23 miles 1895 Adler Nest LN on left.
Interior
Interior Features Breakfast Bar, Entrance Foyer, In-Law Floorplan, Kitchen Island, Pantry, Primary Bathroom -Tub with Separate Shower, Primary Downstairs, Split Bedrooms, Walk-In Closet(s)
Heating Central
Cooling Central Air
Flooring Tile
Fireplaces Type Gas
Fireplace Yes
Exterior
Garage Spaces 3.0
Fence Back Yard
Pool In Ground, Heated
Amenities Available Clubhouse
Roof Type Shingle
Total Parking Spaces 3
Private Pool No
Building
Sewer Public Sewer
Water Public
Structure Type Frame
New Construction No
Schools
Elementary Schools Thunderbolt
Middle Schools Green Cove Springs
High Schools Fleming Island
Others
Tax ID 05052601419002644
Acceptable Financing Cash, Conventional, VA Loan
Listing Terms Cash, Conventional, VA Loan
Read Less
Want to know what your home might be worth? Contact us for a FREE valuation!

Our team is ready to help you sell your home for the highest possible price ASAP
Bought with MARGANON REAL ESTATE FIRM







