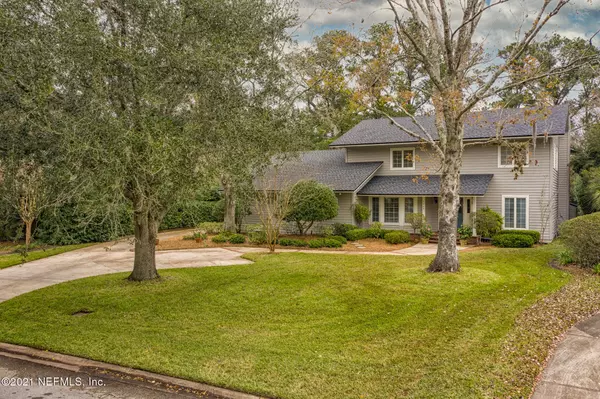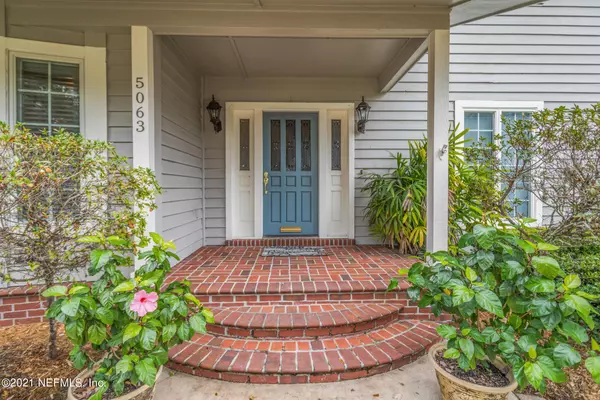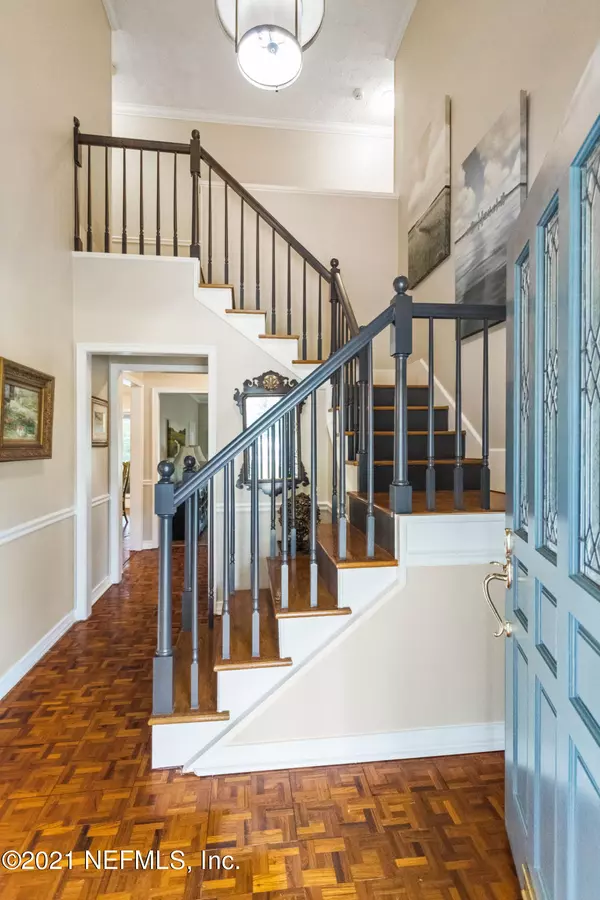$692,500
$695,000
0.4%For more information regarding the value of a property, please contact us for a free consultation.
5063 CHARLEMAGNE RD Jacksonville, FL 32210
5 Beds
4 Baths
3,733 SqFt
Key Details
Sold Price $692,500
Property Type Single Family Home
Sub Type Single Family Residence
Listing Status Sold
Purchase Type For Sale
Square Footage 3,733 sqft
Price per Sqft $185
Subdivision Ortega Forest
MLS Listing ID 1089683
Sold Date 03/03/21
Style Traditional
Bedrooms 5
Full Baths 3
Half Baths 1
HOA Y/N No
Originating Board realMLS (Northeast Florida Multiple Listing Service)
Year Built 1978
Lot Dimensions 111x194
Property Description
NEW! Beautiful two story home in Ortega Forest on a quiet street with little through traffic. Perfect spot for kids to play or to take your dogs on a walk. Gourmet kitchen with double ovens, high end appliances & room for a breakfast table. Generous screened porch overlooking a large inviting swimming pool. Yard is also very large with plenty of room to run. Huge master bedroom down with expansive wall of windows, very big walk in closet and double sinks in bathroom. This was an addition so there's also a large master BR upstairs. Total bedroom count is 5 with 4 up and master down. High end Anderson windows. Roof and one of the HVAC units are new. Beautiful new exterior gray paint as well. Lots of parking with an attached two car garage, one car carport and large driveway - bring a crowd!
Location
State FL
County Duval
Community Ortega Forest
Area 033-Ortega/Venetia
Direction Heading South on US-17, take a right at Ortega Forest Dr. Take left on Prince Edward, take first right at Charlemagne, home is on the left.
Rooms
Other Rooms Workshop
Interior
Interior Features Breakfast Bar, Built-in Features, Eat-in Kitchen, Entrance Foyer, Kitchen Island, Pantry, Primary Bathroom -Tub with Separate Shower, Primary Downstairs, Split Bedrooms, Vaulted Ceiling(s), Walk-In Closet(s), Wet Bar
Heating Central, Electric, Zoned
Cooling Central Air, Electric, Zoned
Flooring Carpet, Vinyl, Wood
Fireplaces Number 1
Fireplaces Type Wood Burning
Fireplace Yes
Laundry Electric Dryer Hookup, Washer Hookup
Exterior
Parking Features Attached, Garage
Garage Spaces 2.0
Carport Spaces 1
Fence Back Yard, Chain Link
Pool In Ground, Pool Sweep
Utilities Available Cable Available
Roof Type Shingle
Porch Front Porch, Patio, Porch, Screened
Total Parking Spaces 2
Private Pool No
Building
Lot Description Sprinklers In Front, Sprinklers In Rear
Sewer Public Sewer
Water Public
Architectural Style Traditional
Structure Type Frame,Wood Siding
New Construction No
Schools
Elementary Schools John Stockton
Middle Schools Lake Shore
High Schools Riverside
Others
Tax ID 1011940746
Security Features Security System Owned,Smoke Detector(s)
Acceptable Financing Cash, Conventional, FHA, VA Loan
Listing Terms Cash, Conventional, FHA, VA Loan
Read Less
Want to know what your home might be worth? Contact us for a FREE valuation!

Our team is ready to help you sell your home for the highest possible price ASAP
Bought with BERKSHIRE HATHAWAY HOMESERVICES FLORIDA NETWORK REALTY






