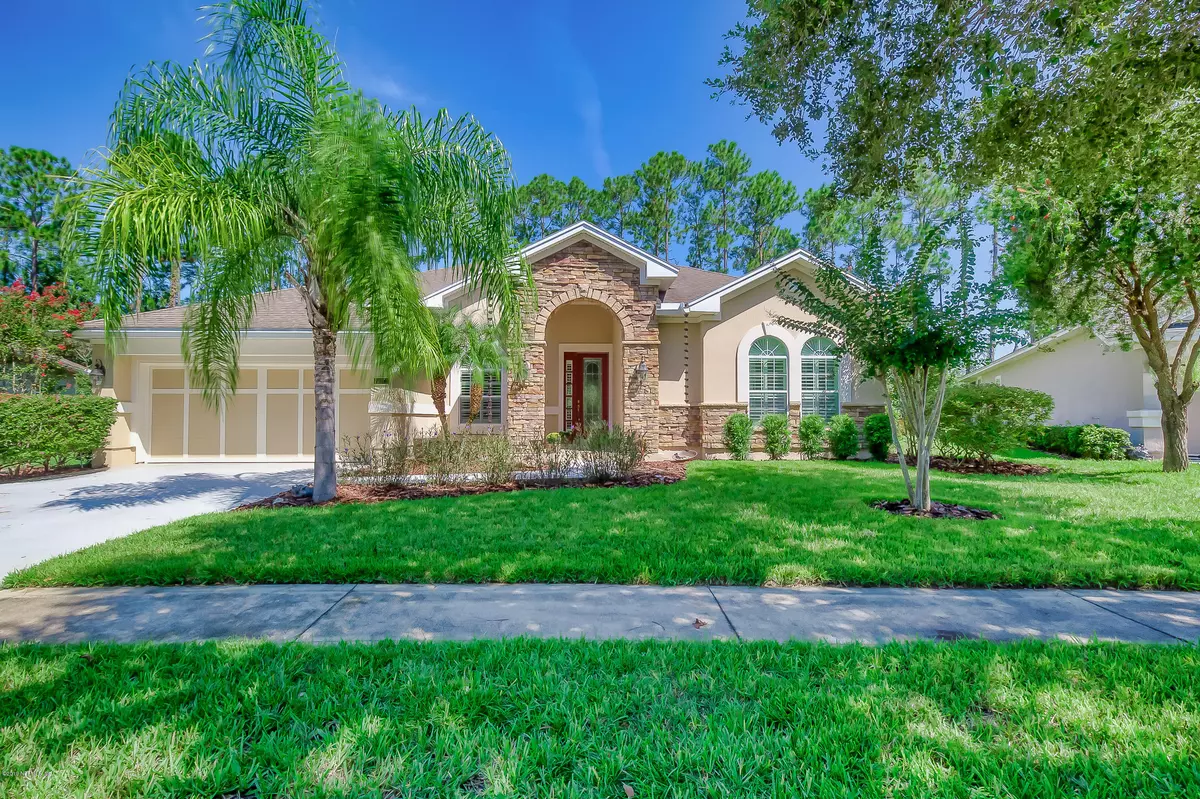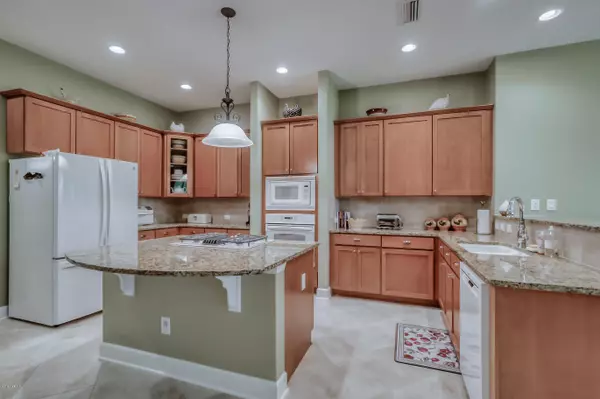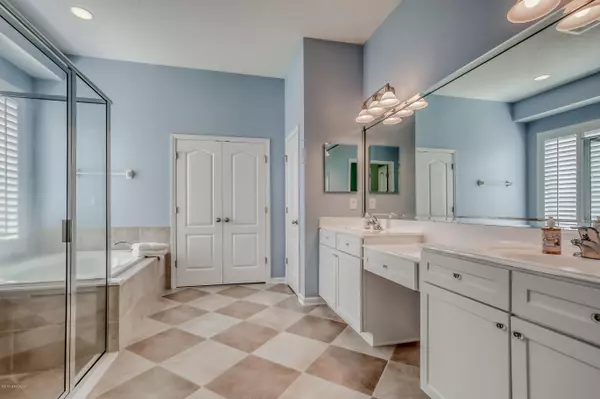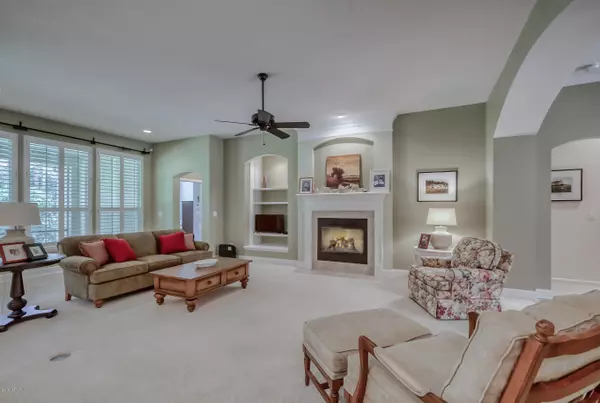$359,000
$369,000
2.7%For more information regarding the value of a property, please contact us for a free consultation.
340 ALVAR CIR St Johns, FL 32259
4 Beds
3 Baths
2,629 SqFt
Key Details
Sold Price $359,000
Property Type Single Family Home
Sub Type Single Family Residence
Listing Status Sold
Purchase Type For Sale
Square Footage 2,629 sqft
Price per Sqft $136
Subdivision St Johns Forest
MLS Listing ID 1014310
Sold Date 11/22/19
Style Ranch
Bedrooms 4
Full Baths 3
HOA Fees $195/qua
HOA Y/N Yes
Originating Board realMLS (Northeast Florida Multiple Listing Service)
Year Built 2005
Property Description
Immaculately maintained 4 bedroom 3 bath home in desirable St.John's Forest. Enjoy the peaceful pie shaped oversized backyard that was an additional $10K. Ready to install a pool. This is a very open floor plan. The spacious kitchen opens up to the family room that has so much space that your housewarming party will be enjoyable. There are granite countertops, gas range, cooking island, breakfast bar as well as eat in space. The separate dining room is large enough for a 10 person table. The master bedroom is roomy and a great shade of blue. The master bath offers a shower as well as jetted tub and double vanities. There are 2 secondary bedrooms split by an open flex space that can be used as a game room, loft, and/or office. The opposite side of the home offers another bedroom with its own bath. Close to shopping and restaurants on 210.
Location
State FL
County St. Johns
Community St Johns Forest
Area 301-Julington Creek/Switzerland
Direction 95 to 210 west to St. Johns Forest right on Flores to right on Alvar Circle
Interior
Interior Features Breakfast Bar, Eat-in Kitchen, Entrance Foyer, Kitchen Island, Primary Bathroom - Shower No Tub, Primary Bathroom -Tub with Separate Shower, Split Bedrooms, Walk-In Closet(s)
Heating Central
Cooling Central Air
Flooring Carpet, Tile
Exterior
Parking Features Attached, Garage
Garage Spaces 2.0
Pool Community, None
Amenities Available Clubhouse, Fitness Center, Playground, Tennis Court(s)
Roof Type Shingle
Porch Front Porch, Porch, Screened
Total Parking Spaces 2
Private Pool No
Building
Lot Description Sprinklers In Front, Sprinklers In Rear
Sewer Public Sewer
Water Public
Architectural Style Ranch
Structure Type Frame,Stucco
New Construction No
Schools
Elementary Schools Liberty Pines Academy
Middle Schools Liberty Pines Academy
High Schools Bartram Trail
Others
Tax ID 0263310220
Acceptable Financing Cash, Conventional, FHA, VA Loan
Listing Terms Cash, Conventional, FHA, VA Loan
Read Less
Want to know what your home might be worth? Contact us for a FREE valuation!

Our team is ready to help you sell your home for the highest possible price ASAP
Bought with WATSON REALTY CORP






