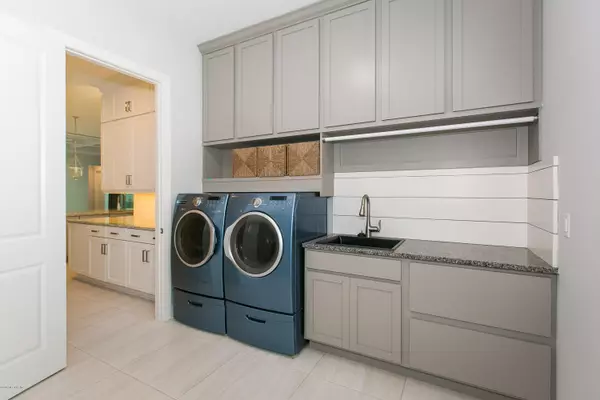$485,000
$499,999
3.0%For more information regarding the value of a property, please contact us for a free consultation.
501 OXFORD ESTATES WAY St Johns, FL 32259
4 Beds
3 Baths
3,255 SqFt
Key Details
Sold Price $485,000
Property Type Single Family Home
Sub Type Single Family Residence
Listing Status Sold
Purchase Type For Sale
Square Footage 3,255 sqft
Price per Sqft $149
Subdivision Oxford Estates
MLS Listing ID 1010835
Sold Date 04/14/20
Style Ranch,Traditional
Bedrooms 4
Full Baths 3
HOA Fees $70/ann
HOA Y/N Yes
Originating Board realMLS (Northeast Florida Multiple Listing Service)
Year Built 2016
Property Description
Elegantly Appointed Entertainer's Dream Home nestled in private gated luxury community with low fee structure close to great schools. This home boasts a plank exterior, neutral tile throughout most of home, very large bonus room and a study with glass doors. Impressive kitchen with on trend white cabinetry, some glass front displays, gas cooktop, subway tile backsplash, the piece de resistance, a massive subtly offset color island topped with gorgeous granite, butler station, lots of storage, casual dining. Coffered ceiling in family with linear fireplace. A laundry room to fall in love with. Master suite well proportioned, spa like master bath featuring stand alone soaking tub, oversized dual head shower. Covered and pavered lanai enjoys a private preserve setting with room for a pool.
Location
State FL
County St. Johns
Community Oxford Estates
Area 301-Julington Creek/Switzerland
Direction From I-95 exit at CR 210 and proceed west, 210 turns into Greenbriar, remain on this road. Right on Longleaf Pine, left into Oxford Estate, stay on main road, home is on your left.
Interior
Interior Features Breakfast Bar, Eat-in Kitchen, Entrance Foyer, Primary Bathroom -Tub with Separate Shower, Primary Downstairs, Split Bedrooms, Walk-In Closet(s)
Heating Central
Cooling Central Air
Flooring Carpet, Tile
Fireplaces Number 1
Fireplaces Type Gas
Fireplace Yes
Laundry Electric Dryer Hookup, Washer Hookup
Exterior
Parking Features Attached, Garage
Garage Spaces 3.0
Pool Community, None
Amenities Available Playground
View Protected Preserve
Roof Type Shingle
Porch Covered, Front Porch, Patio, Porch, Screened
Total Parking Spaces 3
Private Pool No
Building
Sewer Public Sewer
Water Public
Architectural Style Ranch, Traditional
Structure Type Fiber Cement,Frame,Stucco
New Construction No
Schools
Elementary Schools Cunningham Creek
Middle Schools Switzerland Point
High Schools Bartram Trail
Others
Tax ID 0023950470
Security Features Security System Owned,Smoke Detector(s)
Acceptable Financing Cash, Conventional, FHA, VA Loan
Listing Terms Cash, Conventional, FHA, VA Loan
Read Less
Want to know what your home might be worth? Contact us for a FREE valuation!

Our team is ready to help you sell your home for the highest possible price ASAP
Bought with COLDWELL BANKER VANGUARD REALTY







