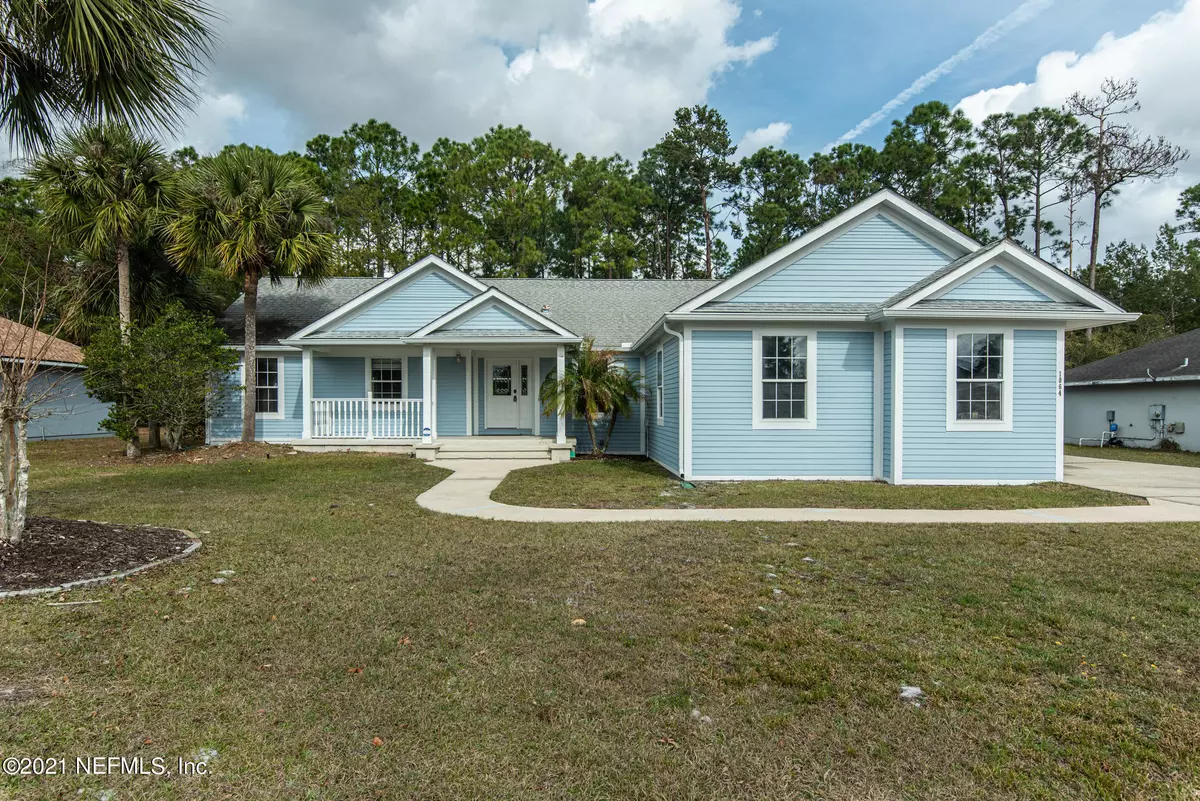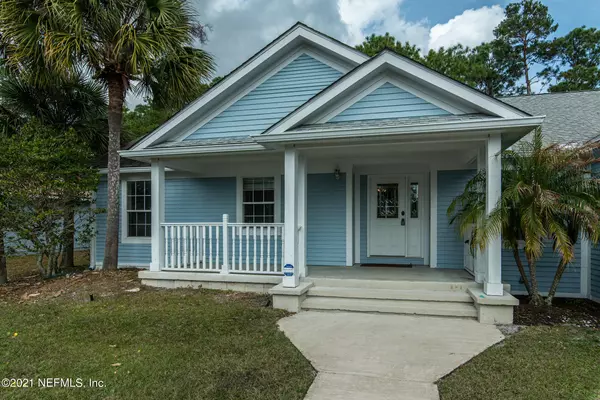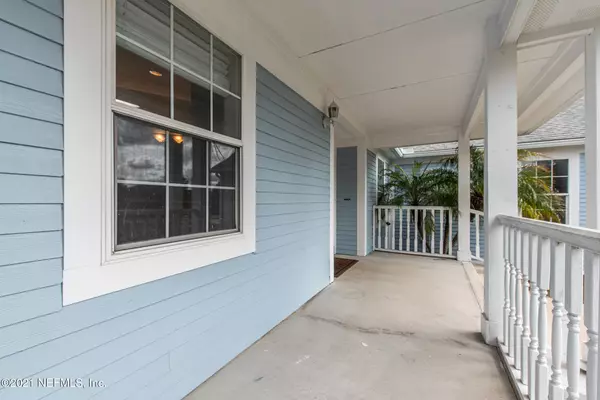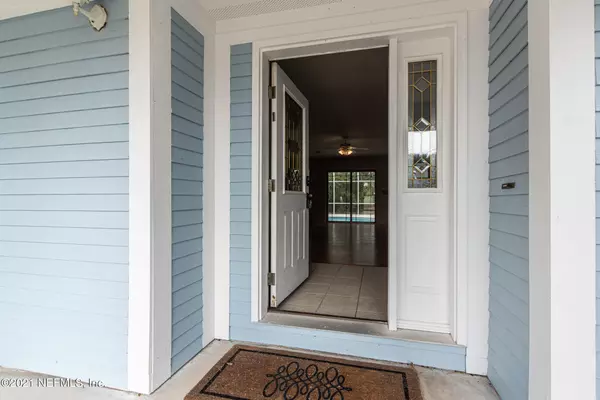$299,990
$310,000
3.2%For more information regarding the value of a property, please contact us for a free consultation.
1064 DEER CHASE DR St Augustine, FL 32086
3 Beds
2 Baths
1,931 SqFt
Key Details
Sold Price $299,990
Property Type Single Family Home
Sub Type Single Family Residence
Listing Status Sold
Purchase Type For Sale
Square Footage 1,931 sqft
Price per Sqft $155
Subdivision Stonegate
MLS Listing ID 1092699
Sold Date 03/16/21
Bedrooms 3
Full Baths 2
HOA Fees $6/ann
HOA Y/N Yes
Originating Board realMLS (Northeast Florida Multiple Listing Service)
Year Built 2001
Lot Dimensions 90x135
Property Description
Enjoy this 3BR/2BA pool home located on a quiet street with plenty of room to roam. Built in 2001, this home offers a great floor plan with over 1,900 SF of indoor living area. A vaulted ceiling runs through the main living area making the already spacious rooms feel even more inviting. The kitchen is complete with great counter space, plenty of cabinets for storage and a casual breakfast area off to the side. The bedrooms are a generous in size and configured in a split plan with the master suite to the back of the home while two bedrooms and a shared bath are on the opposite side. Outside offers a 36x36 screened patio with pool, hot tub and a plenty of room for fun in the sun. There's also some yard space perfect for gardening or a game of catch. See you there...
Location
State FL
County St. Johns
Community Stonegate
Area 337-Old Moultrie Rd/Wildwood
Direction US 1 S to Wildwood Drive, west 1 mile to Wildwood Pines Entrance. Follow Deer Chase Drive into Stone Gate subdivision house will be on your right.
Interior
Interior Features Primary Bathroom -Tub with Separate Shower, Split Bedrooms
Heating Central
Cooling Central Air
Flooring Laminate, Tile
Exterior
Parking Features Attached, Garage
Garage Spaces 2.0
Pool In Ground, Screen Enclosure
Roof Type Shingle
Total Parking Spaces 2
Private Pool No
Building
Water Public
Structure Type Fiber Cement,Frame
New Construction No
Schools
Elementary Schools Otis A. Mason
Middle Schools Gamble Rogers
High Schools Pedro Menendez
Others
Tax ID 1373482020
Acceptable Financing Cash, Conventional
Listing Terms Cash, Conventional
Read Less
Want to know what your home might be worth? Contact us for a FREE valuation!

Our team is ready to help you sell your home for the highest possible price ASAP
Bought with ENDLESS SUMMER REALTY






