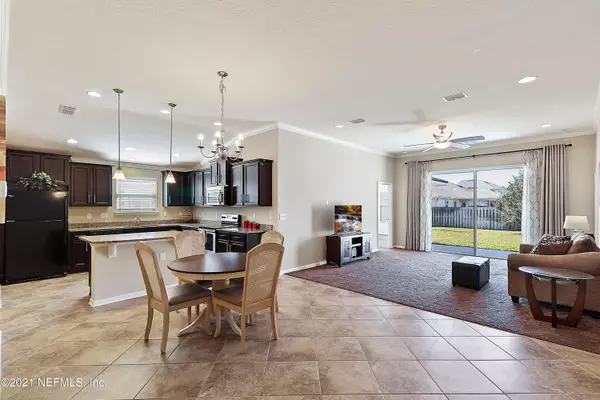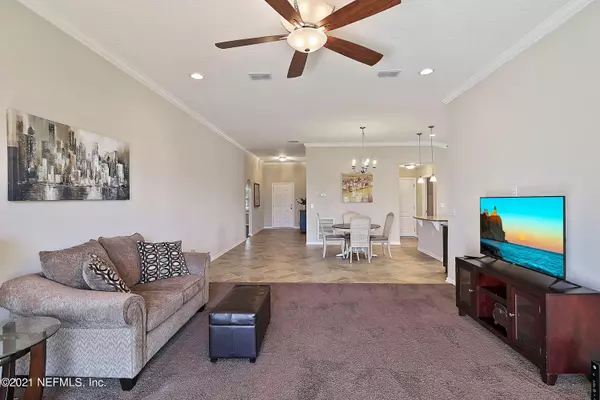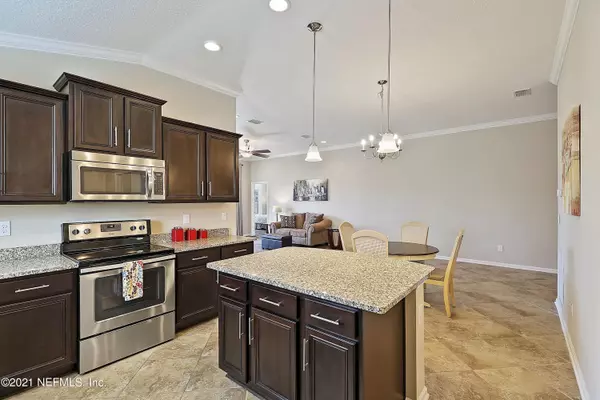$316,500
$319,000
0.8%For more information regarding the value of a property, please contact us for a free consultation.
257 COLORADO SPRINGS WAY St Augustine, FL 32092
4 Beds
3 Baths
1,895 SqFt
Key Details
Sold Price $316,500
Property Type Single Family Home
Sub Type Single Family Residence
Listing Status Sold
Purchase Type For Sale
Square Footage 1,895 sqft
Price per Sqft $167
Subdivision Samara Lakes
MLS Listing ID 1092296
Sold Date 03/03/21
Style Ranch,Traditional
Bedrooms 4
Full Baths 3
HOA Fees $55/qua
HOA Y/N Yes
Originating Board realMLS (Northeast Florida Multiple Listing Service)
Year Built 2015
Lot Dimensions .18
Property Description
NO CDD Fees for this lovely Samara Lakes home! Built in 2015, this home feels brand new and offers soaring 10 foot ceilings, crown molding throughout all main areas, and features TWO Master Bedrooms! Each Master Bedroom has extended bump out bay windows with backyard views, tray ceilings, and their own private bathroom and walk-in closet! This flowing floor plan offers tile on diagonal, and the open Kitchen features recessed lighting, large center island with granite and pendant lighting, and walk-in pantry. The oversized sliding-glass doors lead to back patio and spacious fenced-in backyard with views of the pond. Two additional bedrooms (one being used as an office), separate laundry room, and plenty of closets complete this charming home! Plenty of community amenities including pool, splash area, playground, fitness center, basketball court, and soccer field. Samara Lakes community is located in the desirable World Golf Village area and in the top rated St. Johns County school district. Convenient access to shopping and restaurants, I-95, and a short drive to beautiful historic downtown St. Augustine and beaches.
Home has current termite bond.
Location
State FL
County St. Johns
Community Samara Lakes
Area 308-World Golf Village Area-Sw
Direction Take Exit 323 onto International Golf Parkway and go west. Follow to Samara Lakes, turn left onto Samara Lakes Parkway, left onto Nochaway Drive, left onto Colorado Springs Way. Home is on right.
Interior
Interior Features Eat-in Kitchen, Entrance Foyer, Kitchen Island, Pantry, Primary Bathroom -Tub with Separate Shower, Primary Downstairs, Split Bedrooms, Walk-In Closet(s)
Heating Central
Cooling Central Air
Flooring Carpet, Tile
Exterior
Parking Features Attached, Garage, Garage Door Opener
Garage Spaces 2.0
Fence Back Yard
Pool Community
Amenities Available Basketball Court, Children's Pool, Clubhouse, Fitness Center, Laundry, Playground
Waterfront Description Pond
View Water
Roof Type Shingle
Porch Covered, Patio
Total Parking Spaces 2
Private Pool No
Building
Lot Description Sprinklers In Front, Sprinklers In Rear
Water Public
Architectural Style Ranch, Traditional
Structure Type Stucco
New Construction No
Schools
Elementary Schools Picolata Crossing
Middle Schools Pacetti Bay
High Schools Allen D. Nease
Others
HOA Name Vesta
Tax ID 0275017840
Acceptable Financing Cash, Conventional, FHA, VA Loan
Listing Terms Cash, Conventional, FHA, VA Loan
Read Less
Want to know what your home might be worth? Contact us for a FREE valuation!

Our team is ready to help you sell your home for the highest possible price ASAP
Bought with COLDWELL BANKER VANGUARD REALTY







