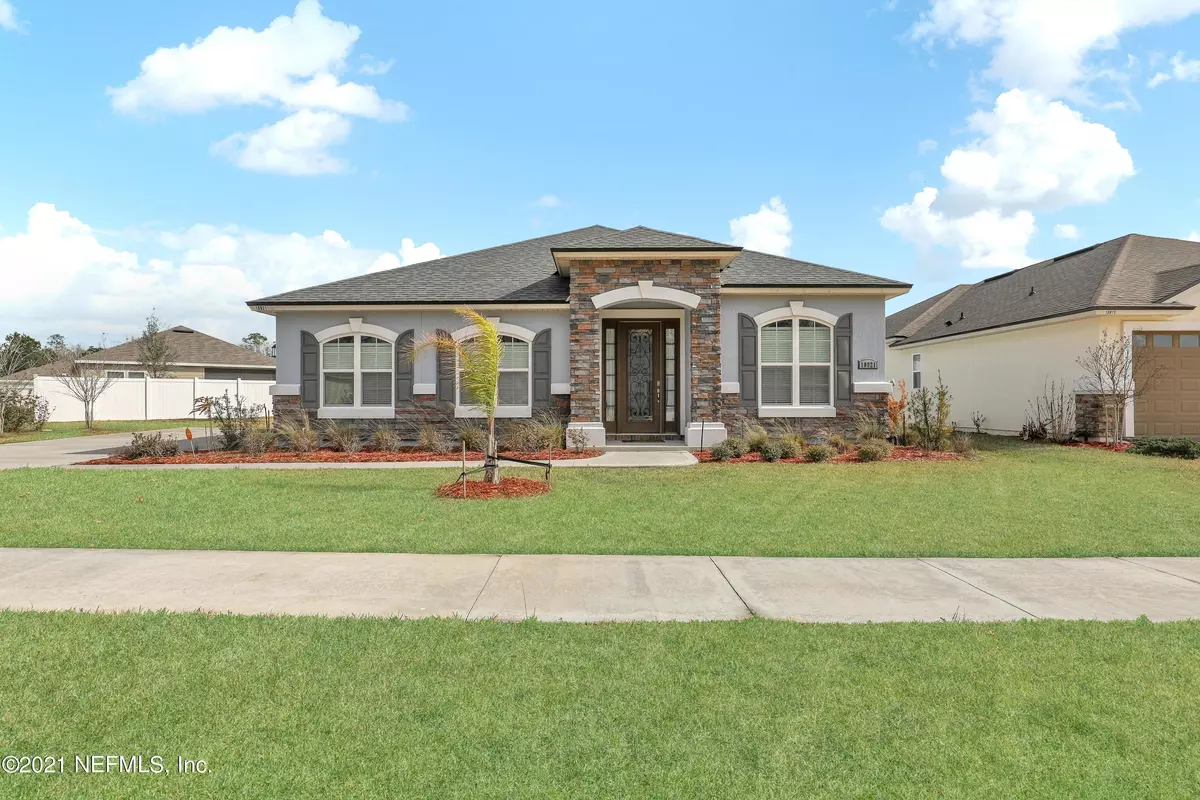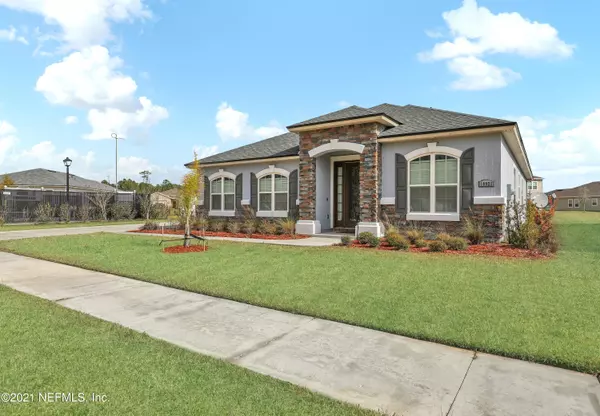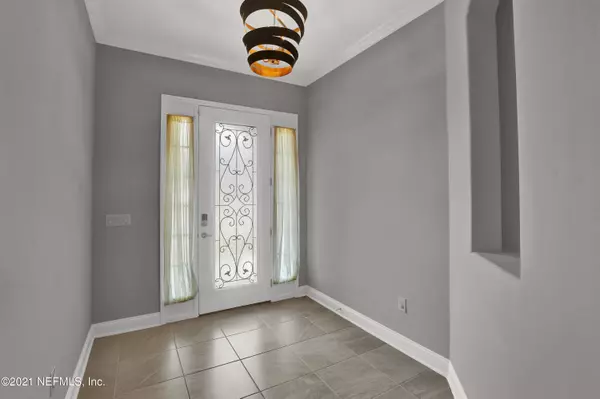$290,000
$309,990
6.4%For more information regarding the value of a property, please contact us for a free consultation.
10921 CHITWOOD DR Jacksonville, FL 32218
4 Beds
2 Baths
1,986 SqFt
Key Details
Sold Price $290,000
Property Type Single Family Home
Sub Type Single Family Residence
Listing Status Sold
Purchase Type For Sale
Square Footage 1,986 sqft
Price per Sqft $146
Subdivision Osprey Landing
MLS Listing ID 1092421
Sold Date 04/02/21
Bedrooms 4
Full Baths 2
HOA Fees $45/ann
HOA Y/N Yes
Originating Board realMLS (Northeast Florida Multiple Listing Service)
Year Built 2019
Property Description
Back on the market!
Curb appeal second to none! Situated on a large lot with only one neighbor this side entry garage decorated with stone and shutters provide a wow factor right away. 8' doors and glass insert,10' ceilings, smooth walls and rounded corners are sure to impress. Gourmet kitchen with stainless steel appliances, white 42'' cabinets and gold accents! Fridge/washer/dryer included! Security system is transferable which will include security panel, camera on the garage, motion and glass break sensor, and video door bell. The owners suite includes a custom made barn door and a 12' super shower with multiple shower heads!! A bedroom connects to the owners bath for easy access to a nursery or turn it in to a large closet!!
Location
State FL
County Duval
Community Osprey Landing
Area 091-Garden City/Airport
Direction from 295 exit Dunn ave head west neighborhood will be on the left. Continue though gate, turn left on Chitwood Dr. House is on the corner near lift station
Interior
Interior Features Entrance Foyer, Kitchen Island, Pantry, Primary Bathroom - Shower No Tub, Walk-In Closet(s)
Heating Central
Cooling Central Air
Flooring Carpet, Tile
Fireplaces Number 1
Fireplace Yes
Exterior
Parking Features Additional Parking, Garage Door Opener
Garage Spaces 2.0
Pool None
Utilities Available Cable Available
Amenities Available Trash
Waterfront Description Pond
Roof Type Shingle
Porch Patio
Total Parking Spaces 2
Private Pool No
Building
Lot Description Sprinklers In Front, Sprinklers In Rear
Sewer Public Sewer
Water Public
Structure Type Frame,Stucco
New Construction No
Schools
Elementary Schools Dinsmore
Middle Schools Highlands
High Schools Jean Ribault
Others
HOA Name Associa
Tax ID 0200416445
Acceptable Financing Cash, Conventional, FHA, VA Loan
Listing Terms Cash, Conventional, FHA, VA Loan
Read Less
Want to know what your home might be worth? Contact us for a FREE valuation!

Our team is ready to help you sell your home for the highest possible price ASAP
Bought with FLORIDA HOMES REALTY & MTG LLC






