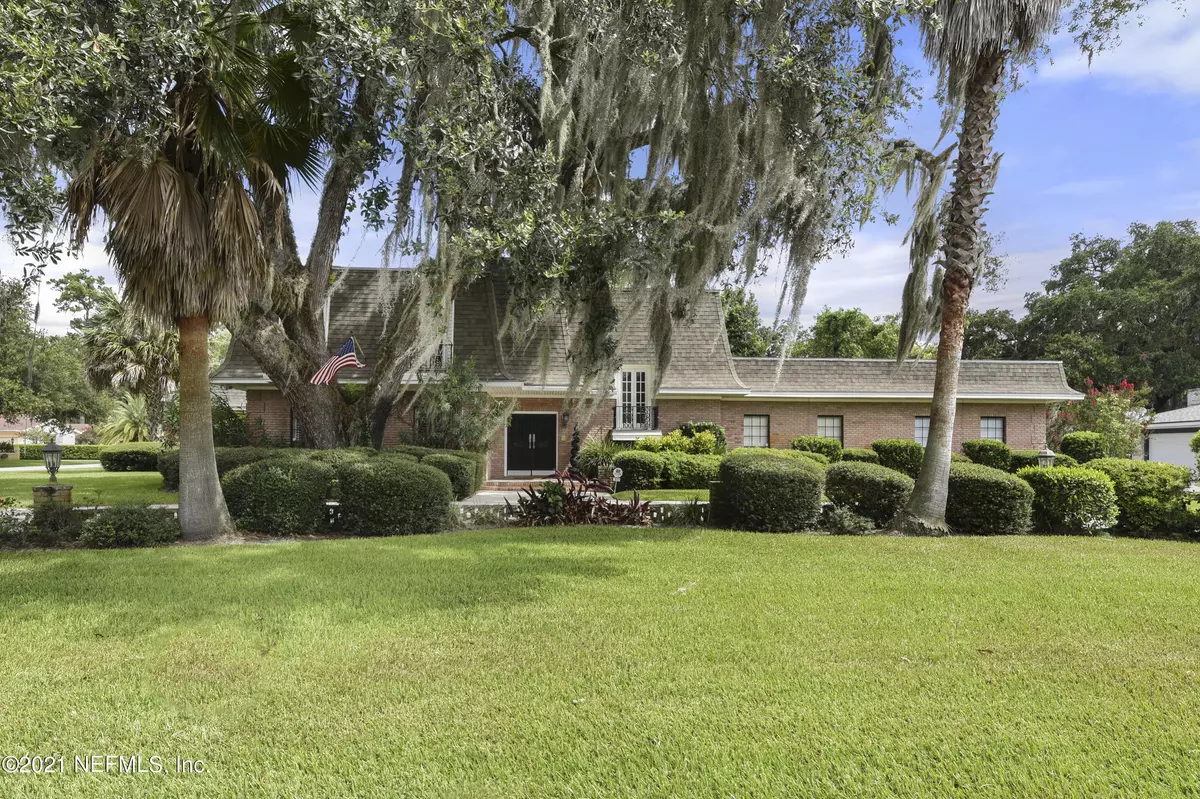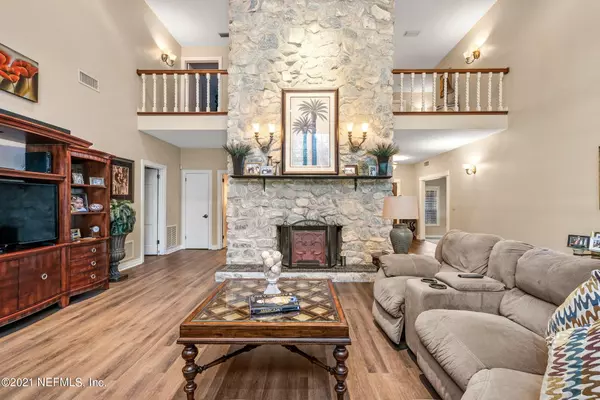$695,000
$699,900
0.7%For more information regarding the value of a property, please contact us for a free consultation.
3617 CATHEDRAL OAKS PL S Jacksonville, FL 32217
5 Beds
5 Baths
5,409 SqFt
Key Details
Sold Price $695,000
Property Type Single Family Home
Sub Type Single Family Residence
Listing Status Sold
Purchase Type For Sale
Square Footage 5,409 sqft
Price per Sqft $128
Subdivision Cathedral Oaks
MLS Listing ID 1094597
Sold Date 05/17/21
Style Contemporary,Traditional
Bedrooms 5
Full Baths 3
Half Baths 2
HOA Y/N No
Originating Board realMLS (Northeast Florida Multiple Listing Service)
Year Built 1973
Property Description
NEW roof, A/C and Water Heaters! A San Jose Beauty! Fabulous 5/5 custom brick home on a huge corner lot with live oaks all around. Dramatic 2-story family room w/18 ft beamed ceiling, beautiful floor to ceiling fireplace and built-in bar area. Massive eat in kitchen is a chef's delight, granite countertops and island, tons of storage, custom lighting and display cabinets. 4 bedrooms downstairs with huge game room/den and oversized walk-in storage room. Gorgeous curved wood staircase with elegant lit niches leads to tremendous master suite upstairs, double vanities and 3 walk-in closets! Beautiful red cypress office. Custom crown molding and accent lighting throughout the entire home! Circular driveway and 3 car garage. Fenced yard with gazebo and covered lanai. A MUST SEE, priced to sell! Owner will pay $1K for carpet replacement at closing.
Location
State FL
County Duval
Community Cathedral Oaks
Area 012-San Jose
Direction FL-13 North on San Jose Blvd., Left onto Cathedral Oaks Place South, home is on the right
Rooms
Other Rooms Gazebo
Interior
Interior Features Breakfast Bar, Eat-in Kitchen, Entrance Foyer, Kitchen Island, Primary Bathroom -Tub with Separate Shower, Skylight(s), Split Bedrooms, Vaulted Ceiling(s), Walk-In Closet(s), Wet Bar
Heating Central, Heat Pump, Other
Cooling Central Air
Flooring Tile, Vinyl, Wood
Fireplaces Number 1
Fireplaces Type Wood Burning
Fireplace Yes
Laundry Electric Dryer Hookup, Washer Hookup
Exterior
Exterior Feature Balcony
Parking Features Additional Parking, Attached, Circular Driveway, Garage, Garage Door Opener, Guest
Garage Spaces 3.0
Fence Back Yard
Pool None
Amenities Available Laundry
Roof Type Shingle,Other
Porch Patio
Total Parking Spaces 3
Private Pool No
Building
Lot Description Corner Lot, Sprinklers In Front, Sprinklers In Rear
Sewer Public Sewer
Water Public
Architectural Style Contemporary, Traditional
Structure Type Vinyl Siding
New Construction No
Schools
Elementary Schools Beauclerc
High Schools Atlantic Coast
Others
Tax ID 1517000150
Security Features Entry Phone/Intercom,Security System Owned,Smoke Detector(s)
Acceptable Financing Cash, Conventional, FHA, VA Loan
Listing Terms Cash, Conventional, FHA, VA Loan
Read Less
Want to know what your home might be worth? Contact us for a FREE valuation!

Our team is ready to help you sell your home for the highest possible price ASAP
Bought with WATSON REALTY CORP







