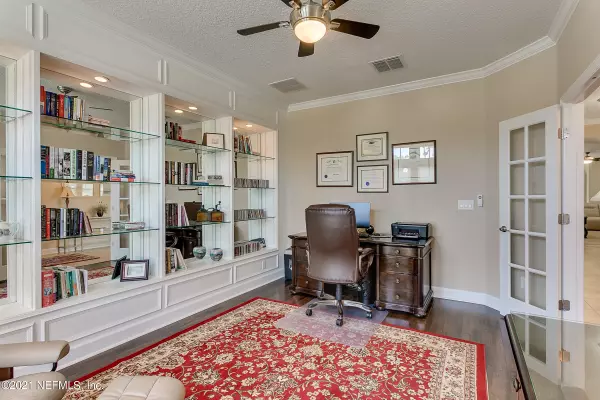$565,000
$549,900
2.7%For more information regarding the value of a property, please contact us for a free consultation.
356 WOODLAND GREENS DR Ponte Vedra, FL 32081
4 Beds
4 Baths
3,246 SqFt
Key Details
Sold Price $565,000
Property Type Single Family Home
Sub Type Single Family Residence
Listing Status Sold
Purchase Type For Sale
Square Footage 3,246 sqft
Price per Sqft $174
Subdivision Greenleaf Village
MLS Listing ID 1099038
Sold Date 04/07/21
Style Traditional
Bedrooms 4
Full Baths 4
HOA Fees $20/ann
HOA Y/N Yes
Originating Board realMLS (Northeast Florida Multiple Listing Service)
Year Built 2012
Property Description
Amazing David Weekley 4 bedroom/4 bath home that truly shows like a model. With over 3200 square feet of space, this home is an entertainers delight! Beautiful gourmet kitchen, full surround sound throughout the house, huge fully fenced yard and extended, screened lanai pre-plumbed for an outdoor kitchen!
The master and two other large bedrooms are on the main floor with a flex room separating the two bedrooms. Large office with french doors and formal dining room also on main level.
Huge ''suite'' upstairs with full bathroom and sitting area.
Gorgeous tile and hardwood floors, freshly painted, full gutters and 3 car garage with epoxy flooring make this a can't miss.
Did I mention the unbelievable amenities in Nocatee? Hop into your golf cart and check out the splash park, pools and
Location
State FL
County St. Johns
Community Greenleaf Village
Area 272-Nocatee South
Direction From Valley Ridge Blvd turn onto Greenleaf Dr. Take the 3rd turn at the round about onto Cross Ridge Dr. Take a right onto Woodland Greens Dr. and home will be on the corner
Interior
Interior Features Built-in Features, Central Vacuum, Kitchen Island, Pantry, Primary Bathroom -Tub with Separate Shower, Primary Downstairs, Split Bedrooms, Walk-In Closet(s)
Heating Central
Cooling Central Air
Flooring Tile, Wood
Laundry Electric Dryer Hookup, Washer Hookup
Exterior
Parking Features Additional Parking
Garage Spaces 3.0
Fence Back Yard, Vinyl
Pool Community
Amenities Available Basketball Court, Children's Pool, Clubhouse, Fitness Center, Jogging Path, Playground, Tennis Court(s)
View Protected Preserve
Roof Type Shingle
Porch Patio
Total Parking Spaces 3
Private Pool No
Building
Lot Description Sprinklers In Front, Sprinklers In Rear, Wooded
Sewer Public Sewer
Water Public
Architectural Style Traditional
Structure Type Frame,Stucco
New Construction No
Schools
Elementary Schools Valley Ridge Academy
Middle Schools Valley Ridge Academy
High Schools Allen D. Nease
Others
Tax ID 0232342300
Acceptable Financing Cash, Conventional, FHA, VA Loan
Listing Terms Cash, Conventional, FHA, VA Loan
Read Less
Want to know what your home might be worth? Contact us for a FREE valuation!

Our team is ready to help you sell your home for the highest possible price ASAP
Bought with ROUND TABLE REALTY






