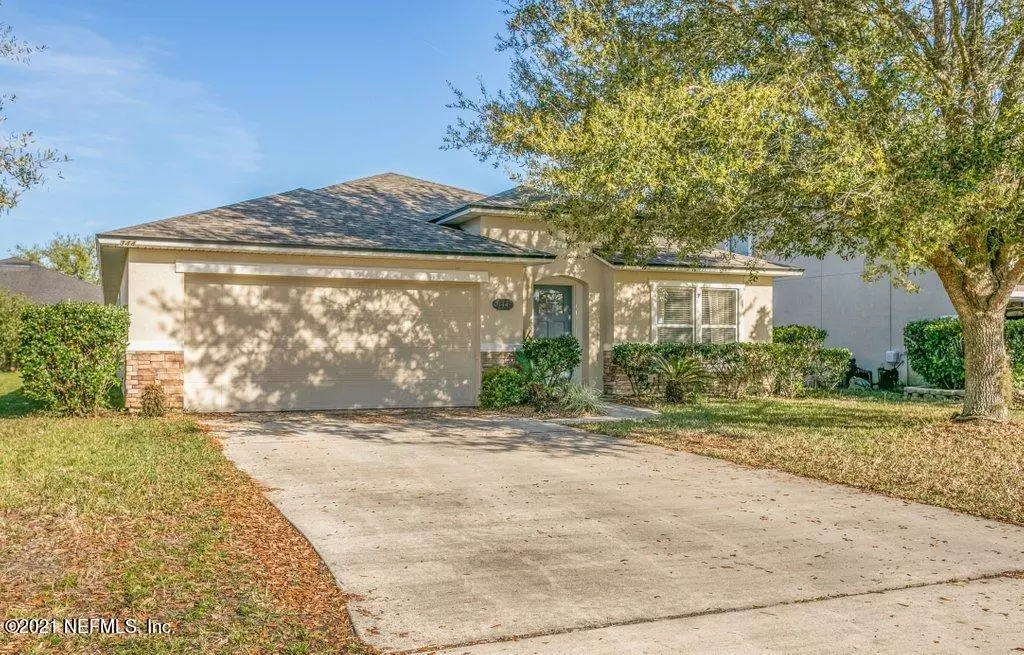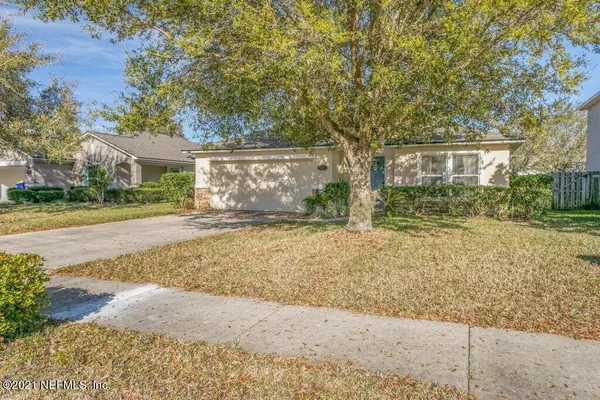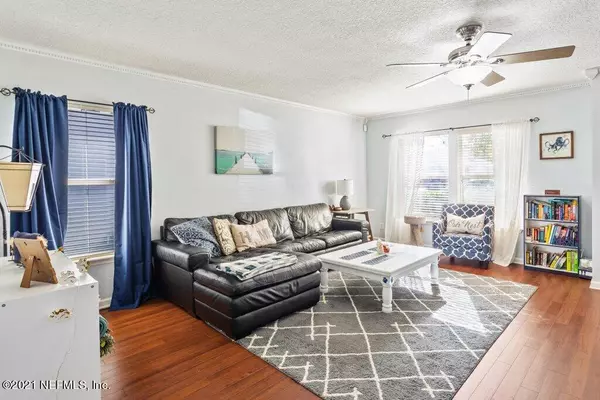$305,000
$305,000
For more information regarding the value of a property, please contact us for a free consultation.
344 BOSTWICK CIR St Augustine, FL 32092
3 Beds
2 Baths
1,855 SqFt
Key Details
Sold Price $305,000
Property Type Single Family Home
Sub Type Single Family Residence
Listing Status Sold
Purchase Type For Sale
Square Footage 1,855 sqft
Price per Sqft $164
Subdivision Samara Lakes
MLS Listing ID 1099506
Sold Date 05/14/21
Style Contemporary
Bedrooms 3
Full Baths 2
HOA Fees $55/qua
HOA Y/N Yes
Originating Board realMLS (Northeast Florida Multiple Listing Service)
Year Built 2005
Property Description
WELCOME HOME! This is one amazing single family-move-in-ready home waiting just for you in one of the best communities in the World Golf Village area! A true 3/2 with over 1800 sq ft of living space; including a large living room, eat-in gourmet kitchen w/island, 42'upper maple cabinets, built-in wine rack, extended counter space, formal dining room and an oversized master bedroom with spacious bathroom, which includes a garden tub, separate walk in shower and his/her vanities! This home has plenty of storage space and an oversized closet in the master! You will love the beautiful upgraded ceramic tile and tasteful backsplash throughout the kitchen, the amazing wood like flooring, partially fenced backyard, back patio and the NEW ROOF installed 1/14/2020! This is the bright and open floor plan with just the right amount of space you have been waiting for! The Samara Lakes community features a pool and clubhouse with a very low HOA fee (41.75 per month) and NO CDD!
Location
State FL
County St. Johns
Community Samara Lakes
Area 308-World Golf Village Area-Sw
Direction West on SR 16 to left on Pacetti Road into Samara Lakes to left on Bostwick Circle to home on rt
Interior
Interior Features Breakfast Bar, Kitchen Island, Pantry, Primary Bathroom -Tub with Separate Shower, Walk-In Closet(s)
Heating Central
Cooling Central Air
Flooring Laminate, Tile
Laundry Electric Dryer Hookup, Washer Hookup
Exterior
Parking Features Additional Parking, Attached, Garage, Garage Door Opener
Garage Spaces 2.0
Pool Community
Utilities Available Cable Connected
Amenities Available Clubhouse
Roof Type Shingle
Porch Patio
Total Parking Spaces 2
Private Pool No
Building
Sewer Public Sewer
Water Public
Architectural Style Contemporary
Structure Type Frame,Stucco
New Construction No
Schools
Elementary Schools Mill Creek Academy
Middle Schools Pacetti Bay
High Schools Allen D. Nease
Others
Tax ID 0275011720
Acceptable Financing Cash, Conventional, FHA, VA Loan
Listing Terms Cash, Conventional, FHA, VA Loan
Read Less
Want to know what your home might be worth? Contact us for a FREE valuation!

Our team is ready to help you sell your home for the highest possible price ASAP
Bought with NON MLS







