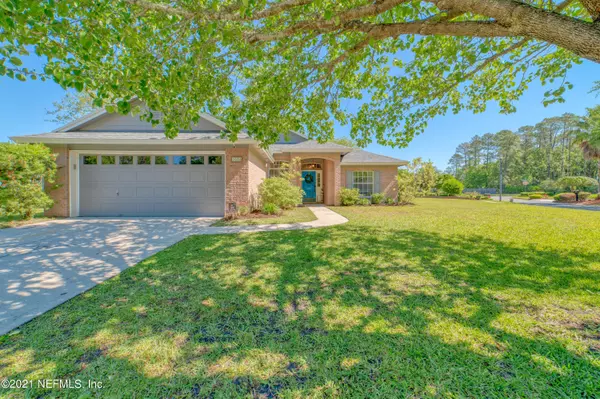$281,000
$265,000
6.0%For more information regarding the value of a property, please contact us for a free consultation.
1035 WHIRLAWAY CIR S Jacksonville, FL 32218
3 Beds
2 Baths
1,702 SqFt
Key Details
Sold Price $281,000
Property Type Single Family Home
Sub Type Single Family Residence
Listing Status Sold
Purchase Type For Sale
Square Footage 1,702 sqft
Price per Sqft $165
Subdivision Saddlewood
MLS Listing ID 1104434
Sold Date 05/17/21
Style Ranch
Bedrooms 3
Full Baths 2
HOA Fees $30/qua
HOA Y/N Yes
Originating Board realMLS (Northeast Florida Multiple Listing Service)
Year Built 2000
Property Description
Welcome Home! This all brick ranch is situated on large corner lot overlooking peaceful pond. Home features open floorplan with wood look floors throughout. Kitchen boasts granite countertops, stainless steel appliances, white cabinets with an eat-in kitchen and breakfast bar for seating. Also features a bright dining room for entertaining. Spacious family room with a wood burning fireplace overlooks a large waterfront backyard that is fully fenced with patio for nights grilling out. Large master bedroom with great natural light features walk in closet, soaker tub, two sinks and a shower. Airy hall bath and two additional bedrooms are across from master and are great sizes that include generous closet space for storage. Located within minutes of River City Marketplace, i95, and i295.
Location
State FL
County Duval
Community Saddlewood
Area 092-Oceanway/Pecan Park
Direction From I-95 Take Max Leggett Pkwy east to Duval Station, Take Duval Station to SaddleWood Pkwy, turn right into neighborhood. Whirlaway Circle S is the fourth road on right. House is the 2nd on right.
Rooms
Other Rooms Shed(s)
Interior
Interior Features Breakfast Bar, Eat-in Kitchen, Entrance Foyer, Pantry, Primary Bathroom -Tub with Separate Shower, Split Bedrooms, Walk-In Closet(s)
Heating Central
Cooling Central Air
Fireplaces Type Wood Burning
Fireplace Yes
Exterior
Garage Spaces 2.0
Fence Back Yard
Pool None
Amenities Available Playground
Waterfront Description Pond
Roof Type Shingle
Porch Patio
Total Parking Spaces 2
Private Pool No
Building
Sewer Public Sewer
Water Public
Architectural Style Ranch
Structure Type Frame
New Construction No
Others
Tax ID 1068695535
Security Features Security System Owned
Acceptable Financing Cash, Conventional, FHA, VA Loan
Listing Terms Cash, Conventional, FHA, VA Loan
Read Less
Want to know what your home might be worth? Contact us for a FREE valuation!

Our team is ready to help you sell your home for the highest possible price ASAP
Bought with KELLER WILLIAMS REALTY ATLANTIC PARTNERS







