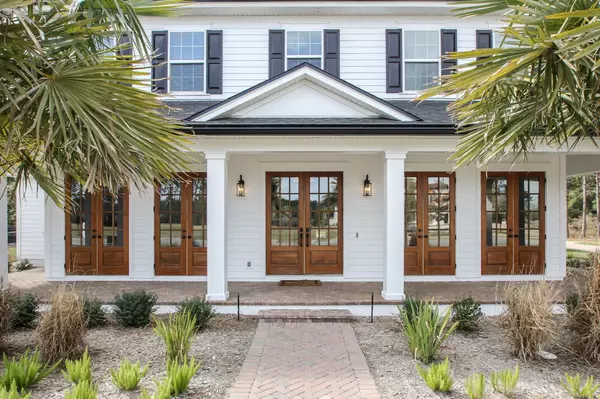$1,475,000
$1,500,000
1.7%For more information regarding the value of a property, please contact us for a free consultation.
4504 HUNTERSTON LN Jacksonville, FL 32224
6 Beds
6 Baths
4,924 SqFt
Key Details
Sold Price $1,475,000
Property Type Single Family Home
Sub Type Single Family Residence
Listing Status Sold
Purchase Type For Sale
Square Footage 4,924 sqft
Price per Sqft $299
Subdivision Glen Kernan
MLS Listing ID 1104719
Sold Date 05/24/21
Bedrooms 6
Full Baths 5
Half Baths 1
HOA Fees $483/qua
HOA Y/N Yes
Originating Board realMLS (Northeast Florida Multiple Listing Service)
Year Built 2019
Property Description
Stunning estate in beautiful Glen Kernan. The scrupulous attention to detail in this Dostie home leaves no stone left unturned. Exquisite finishes throughout. Ground floor offers a gourmet kitchen with a walk-in pantry, owner's suite with luxury ensuite, study, family room, dining room, powder room, laundry room. Second floor offers four bedrooms, three bathrooms and large bonus area. Gorgeous guest suite with kitchenette and full bath has a separate entrance and is perfect for multi-generational living. Backyard has been beautifully paved with fire pit. Additional gravel parking has been created adjacent to the garage.
Location
State FL
County Duval
Community Glen Kernan
Area 026-Intracoastal West-South Of Beach Blvd
Direction From I-95S, take SR-202 (JTB/Butler Blvd) East exit, take Kernan Blvd exit and turn left, turn right onto Glen Kernan Pkwy N, turn right onto Hunterston Ln, house on the right.
Interior
Interior Features Breakfast Bar, Built-in Features, Eat-in Kitchen, Elevator, Entrance Foyer, Kitchen Island, Pantry, Primary Bathroom -Tub with Separate Shower, Vaulted Ceiling(s), Walk-In Closet(s)
Heating Central
Cooling Central Air
Fireplaces Number 1
Fireplace Yes
Laundry Electric Dryer Hookup, Washer Hookup
Exterior
Parking Features Circular Driveway, Garage Door Opener
Garage Spaces 3.0
Fence Wrought Iron
Pool Community, None
Utilities Available Cable Available, Cable Connected, Other
Amenities Available Basketball Court, Clubhouse, Fitness Center, Golf Course, Playground, Sauna, Security, Spa/Hot Tub, Tennis Court(s), Trash
Roof Type Shingle
Accessibility Accessible Common Area
Porch Porch, Screened
Total Parking Spaces 3
Private Pool No
Building
Lot Description Sprinklers In Front, Sprinklers In Rear
Sewer Public Sewer
Water Public
New Construction No
Others
HOA Name Glen Kernan HOA
Tax ID 1677293435
Acceptable Financing Cash, Conventional
Listing Terms Cash, Conventional
Read Less
Want to know what your home might be worth? Contact us for a FREE valuation!

Our team is ready to help you sell your home for the highest possible price ASAP
Bought with EXIT 1 STOP REALTY






