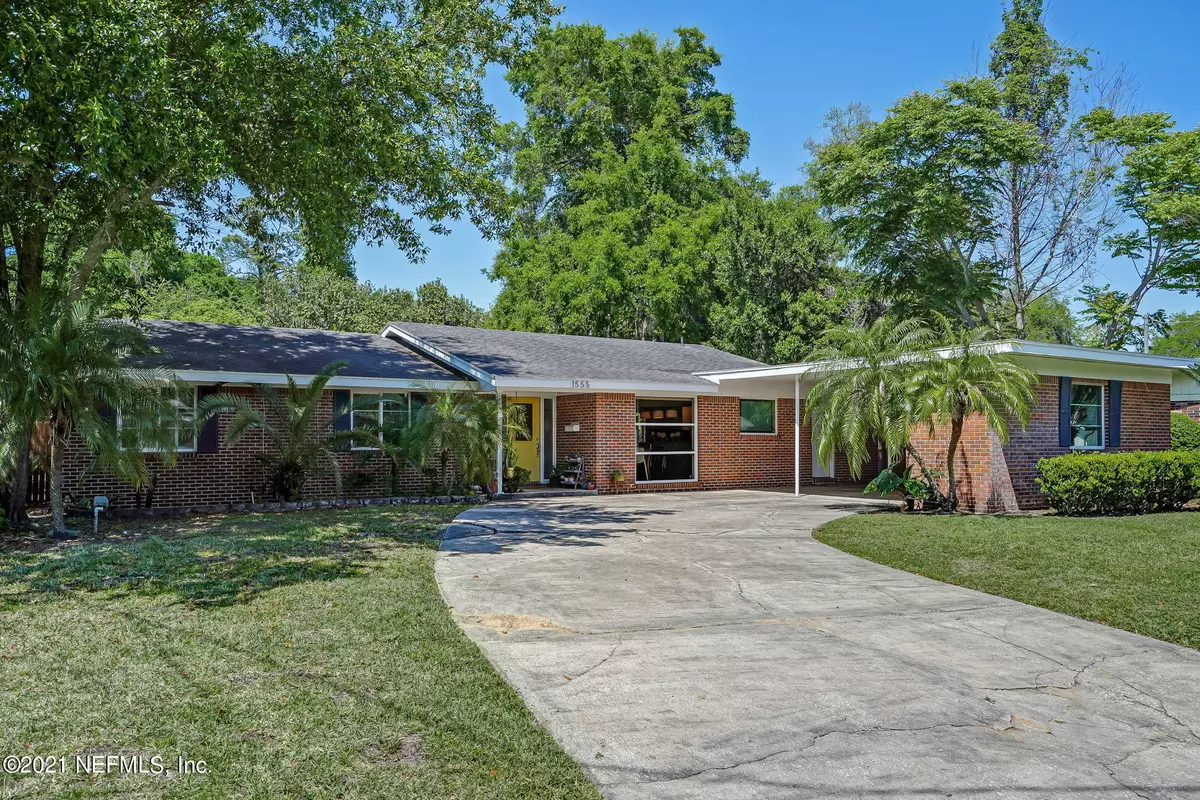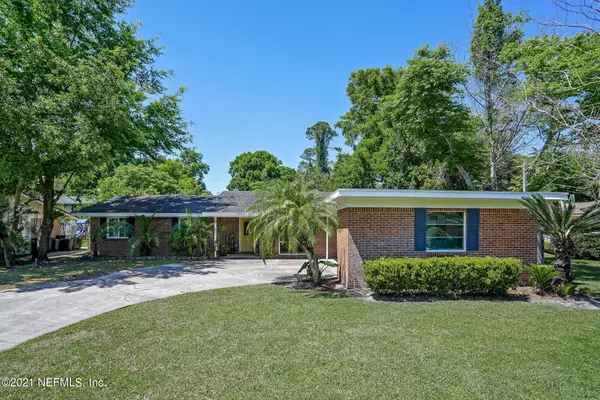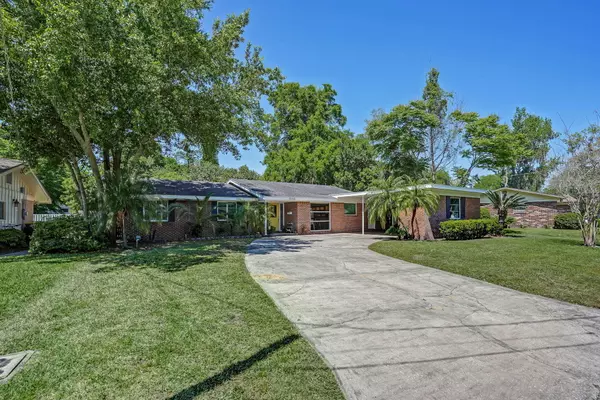$290,000
$299,000
3.0%For more information regarding the value of a property, please contact us for a free consultation.
1555 SHIRL LN Jacksonville, FL 32207
3 Beds
2 Baths
1,638 SqFt
Key Details
Sold Price $290,000
Property Type Single Family Home
Sub Type Single Family Residence
Listing Status Sold
Purchase Type For Sale
Square Footage 1,638 sqft
Price per Sqft $177
Subdivision Bates Add
MLS Listing ID 1103455
Sold Date 06/10/21
Style Mid Century Modern,Ranch
Bedrooms 3
Full Baths 2
HOA Y/N No
Originating Board realMLS (Northeast Florida Multiple Listing Service)
Year Built 1962
Lot Dimensions 123 x 82
Property Description
LAKEWOOD MID CENTURY HOME! This 3 bedroom, 2 bath home sits on a quiet and private street in the heart of Lakewood. Mature landscaping and tropical palms invite you to the timeless brick home with a covered carport and fenced yard. Warm, welcoming and well maintained are just a few words to describe this mid century gem. The open concept kitchen / dining combo is the perfect space for entertaining friends and family or simply enjoying coffee and conversation. Modern tile flooring, a large kitchen island, and an expansive front window complement the creative and thoughtfully designed space. Parquet flooring and multiple windows in the main living area add to the true character of the home.The primary bedroom includes an updated full bathroom with travertine shower, beautiful natural light.
Location
State FL
County Duval
Community Bates Add
Area 012-San Jose
Direction From Baymeadows go North on San Jose. 2nd street on right pass University Blvd to Shirl Lane. House will be down the street and on the left.
Interior
Interior Features Breakfast Bar, Eat-in Kitchen, Kitchen Island, Primary Bathroom - Shower No Tub, Primary Downstairs
Heating Central, Heat Pump
Cooling Central Air, Wall/Window Unit(s)
Flooring Tile, Wood
Exterior
Carport Spaces 2
Pool None
Roof Type Shingle
Porch Patio
Private Pool No
Building
Lot Description Sprinklers In Front, Sprinklers In Rear
Sewer Private Sewer
Water Public
Architectural Style Mid Century Modern, Ranch
Structure Type Frame
New Construction No
Schools
Elementary Schools San Jose
Middle Schools Alfred Dupont
High Schools Samuel W. Wolfson
Others
Tax ID 0992540000
Security Features Security System Owned
Acceptable Financing Cash, Conventional
Listing Terms Cash, Conventional
Read Less
Want to know what your home might be worth? Contact us for a FREE valuation!

Our team is ready to help you sell your home for the highest possible price ASAP
Bought with WATSON REALTY CORP







