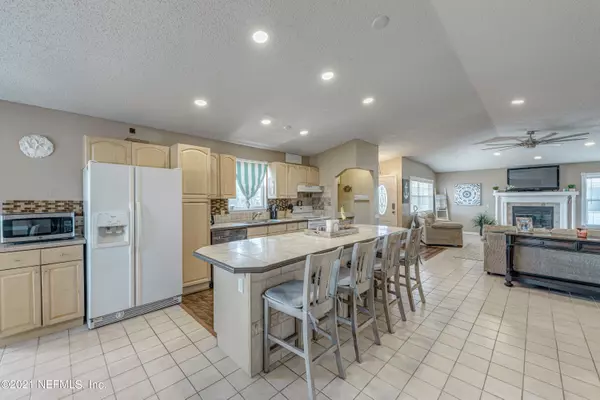$625,000
$575,000
8.7%For more information regarding the value of a property, please contact us for a free consultation.
9108 A1A S St Augustine, FL 32080
3 Beds
3 Baths
2,536 SqFt
Key Details
Sold Price $625,000
Property Type Single Family Home
Sub Type Single Family Residence
Listing Status Sold
Purchase Type For Sale
Square Footage 2,536 sqft
Price per Sqft $246
Subdivision Matanzas Inlet Bch
MLS Listing ID 1106448
Sold Date 07/15/21
Bedrooms 3
Full Baths 3
HOA Y/N No
Originating Board realMLS (Northeast Florida Multiple Listing Service)
Year Built 1990
Lot Dimensions 120 x 75
Property Description
Welcome to this wonderful beach house featuring 2,536 sf, three bedrooms, three baths, a mother-in-law suite and just steps from public beach access. Upstairs, an open concept floor plan features a well-appointed kitchen, spacious great room with fireplace, and casual dining space with access to the expanded deck with the panoramic sunset views. The master bedroom suite has a private screened balcony with eastern exposure, a walk-in closet, and a luxurious master bath with dual vanities, a soaking tub, and a separate tiled walk-in shower. This split plan home is further enhanced by two additional bedrooms, a conveniently located guest bath, and a separate laundry area. Downstairs, there is mother-in-law-suite offering separate living space, kitchenette and a full bath. The outdoor living space has a screened balcony, new expanded deck, screen patio, storage area, paver patio and huge paver driveway. This house sustained no flooding during any of the recent storms and is not in a flood zone. For water, sun, and beach lovers Sumer Haven's picturesque beachfront offers swimming, surfing, shelling, or a perfect spot to just bask in the sun. Prime location just south of Matanzas Inlet. No homeowner's association or CDD fees. Wonderful vacation rental! Call today for a private tour.
Location
State FL
County St. Johns
Community Matanzas Inlet Bch
Area 332-Crescent Beach/Summer Haven
Direction US 1 S, left on SR 312, right on A1A for 12 miles. Home is on the left.
Interior
Interior Features Breakfast Bar, Pantry, Primary Bathroom -Tub with Separate Shower, Walk-In Closet(s)
Heating Central, Electric
Cooling Central Air, Electric
Flooring Tile
Fireplaces Number 1
Fireplaces Type Wood Burning
Fireplace Yes
Laundry Electric Dryer Hookup, Washer Hookup
Exterior
Pool None
Roof Type Metal
Porch Deck, Porch, Screened
Private Pool No
Building
Lot Description Wooded
Sewer Septic Tank
Water Public
Structure Type Block,Concrete,Frame,Vinyl Siding
New Construction No
Schools
Elementary Schools W. D. Hartley
Middle Schools Gamble Rogers
High Schools Pedro Menendez
Others
Tax ID 1888900720
Acceptable Financing Cash, Conventional, FHA, VA Loan
Listing Terms Cash, Conventional, FHA, VA Loan
Read Less
Want to know what your home might be worth? Contact us for a FREE valuation!

Our team is ready to help you sell your home for the highest possible price ASAP
Bought with WATSON REALTY CORP






