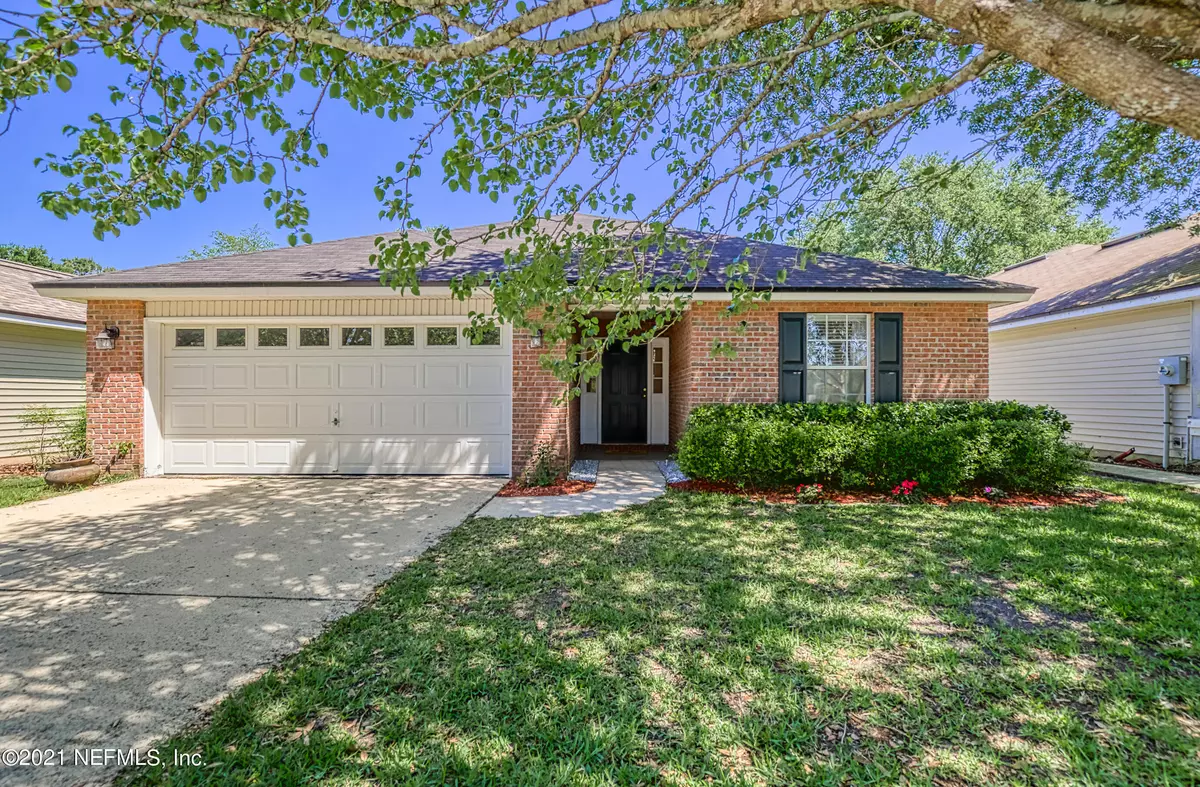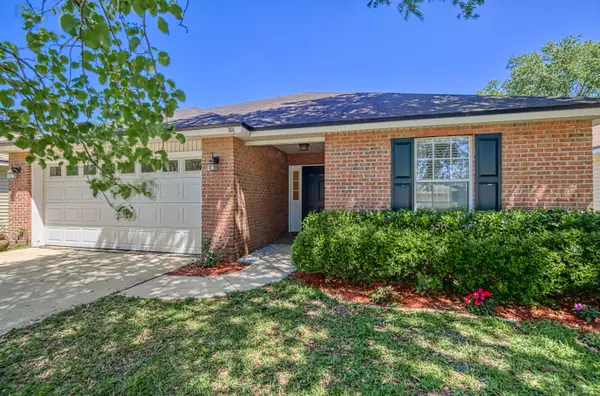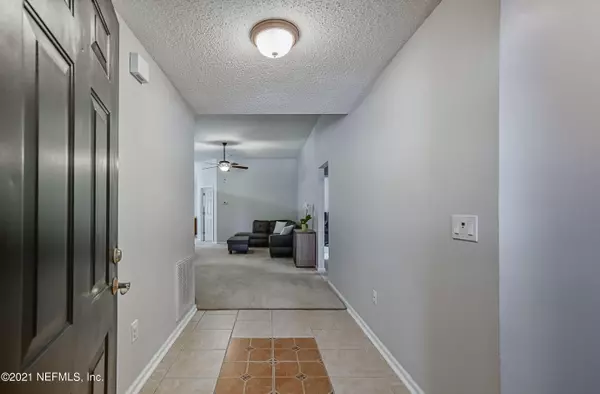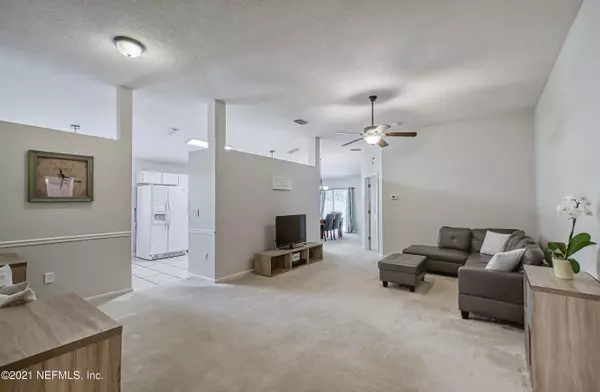$301,000
$285,000
5.6%For more information regarding the value of a property, please contact us for a free consultation.
849 MACKENZIE CIR St Augustine, FL 32092
4 Beds
2 Baths
1,781 SqFt
Key Details
Sold Price $301,000
Property Type Single Family Home
Sub Type Single Family Residence
Listing Status Sold
Purchase Type For Sale
Square Footage 1,781 sqft
Price per Sqft $169
Subdivision Meadows At St Johns
MLS Listing ID 1106068
Sold Date 06/14/21
Style Ranch
Bedrooms 4
Full Baths 2
HOA Fees $20/ann
HOA Y/N Yes
Originating Board realMLS (Northeast Florida Multiple Listing Service)
Year Built 2003
Property Description
Honey stop the car, this brick beauty is NOT here to stay! Feast your eyes on this perfect abode and prepare to fall in love. This super popular floorplan is incredibly versatile and will truly bring all of your favorite HGTV goals to life. Step through your massive entryway to a large living space boasting high ceilings, tons of natural light, and space galore. Large kitchen boasts white shaker cabinets, pendant lighting, small breakfast bar, vaulted ceilings and space for a quaint coffee table. Massive dining room offers tons of space for your favorite farmhouse table! Master bedroom is tucked away for privacy, complete with ensuite boasting a large walk-in closet, double vanities, separate garden tub, walk in shower and plenty of space. Two additional bedrooms are in their own hallway separated by another full bathroom with shower/tub combo. Fourth bedroom is situated in the front of the home, perfect for a true guest room or office space. This layout is absolutely perfect for privacy, yet wonderful space for open living and family time. Backyard is partially fenced with preserve views across the back and plenty big for hosting family cookouts. The Meadows offers low HOA fees and no CDD! Centrally located to shops and restaurants nearby, as well as an easy drive to St Aug and the Beaches. See it today before she's snagged!
Location
State FL
County St. Johns
Community Meadows At St Johns
Area 309-World Golf Village Area-West
Direction From I-95 S, take International Golf Parkway. L on Pacetti Rd. R on Meadowlark Ln. R on MacKenzie Cir. Home on R.
Interior
Interior Features Breakfast Bar, Breakfast Nook, Entrance Foyer, Pantry, Primary Bathroom -Tub with Separate Shower, Split Bedrooms, Vaulted Ceiling(s), Walk-In Closet(s)
Heating Central
Cooling Central Air
Flooring Carpet, Tile, Vinyl
Laundry Electric Dryer Hookup, Washer Hookup
Exterior
Parking Features Attached, Garage, Garage Door Opener
Garage Spaces 2.0
Fence Wood
Pool None
View Protected Preserve
Roof Type Shingle
Porch Patio
Total Parking Spaces 2
Private Pool No
Building
Lot Description Sprinklers In Front, Sprinklers In Rear
Sewer Public Sewer
Water Public
Architectural Style Ranch
Structure Type Fiber Cement
New Construction No
Schools
Elementary Schools Picolata Crossing
Middle Schools Pacetti Bay
High Schools Allen D. Nease
Others
Tax ID 0288211670
Security Features Smoke Detector(s)
Acceptable Financing Cash, Conventional, FHA, VA Loan
Listing Terms Cash, Conventional, FHA, VA Loan
Read Less
Want to know what your home might be worth? Contact us for a FREE valuation!

Our team is ready to help you sell your home for the highest possible price ASAP
Bought with CHAD AND SANDY REAL ESTATE GROUP






